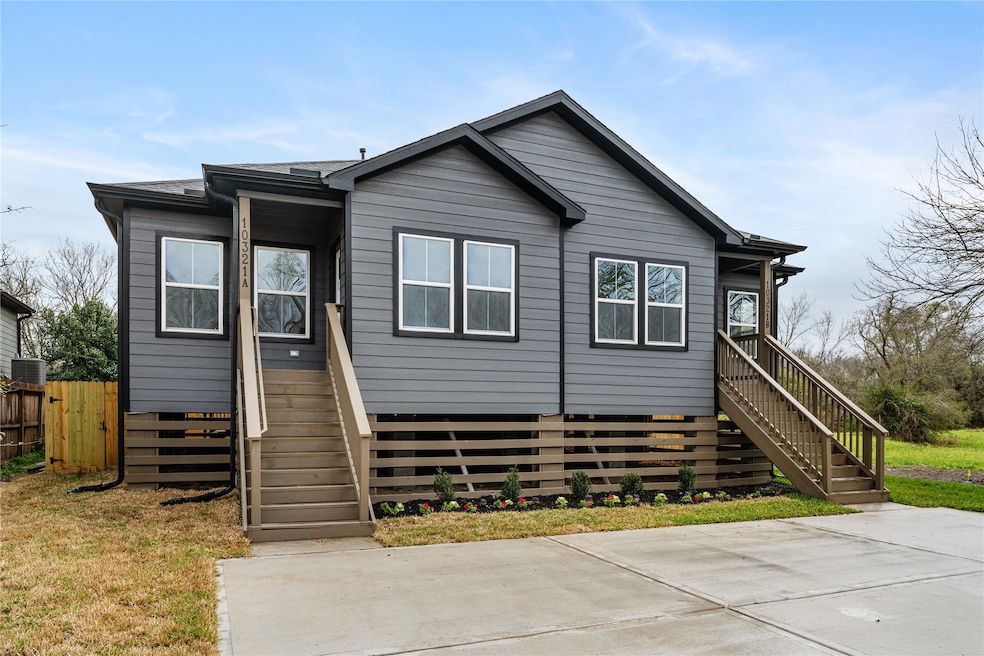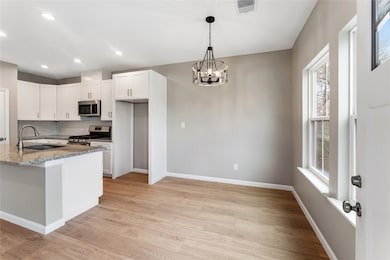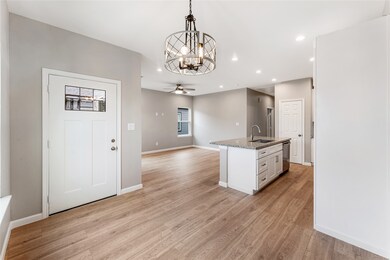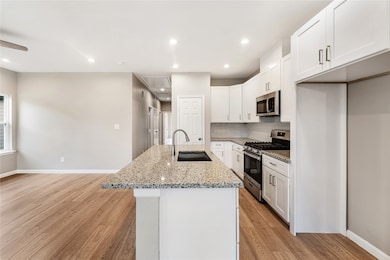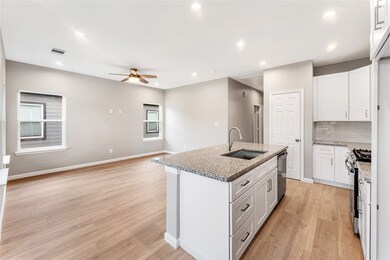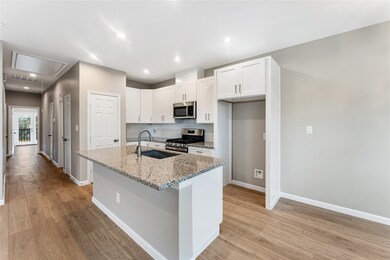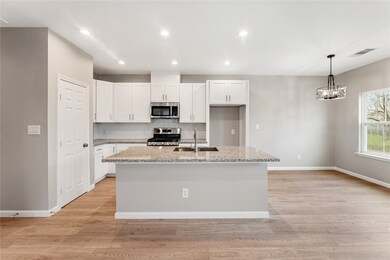10317 Teneha Dr Unit A Houston, TX 77033
Sunnyside NeighborhoodHighlights
- Traditional Architecture
- Breakfast Room
- Breakfast Bar
- Granite Countertops
- Family Room Off Kitchen
- Bathtub with Shower
About This Home
Beautiful newly built DUPLEX in booming Sunnyside! You have 3 bedrooms and 2 baths with a GREAT open layout! This modern and stylish duplex boasts an open floor plan with elevated ceilings and large windows that provide abundant natural light throughout! Greeted with a layout that flows seamlessly into the dining area, kitchen and living area. The kitchen features brand new stainless steel appliances, granite countertops, and a pantry for all your storage needs. Modern fixtures, vinyl plank flooring, ceiling fans, crisp neutral paint, walk-in closet and so much more! You have ample parking and a fenced backyard! You have close access to major roadways to make your commute a breeze! Call for an appointment today!! **Photos are of the same floorplan on a previously finished project, the finishes are similar but may vary slightly.
Property Details
Home Type
- Multi-Family
Est. Annual Taxes
- $6,894
Year Built
- Built in 2023
Lot Details
- 7,110 Sq Ft Lot
- Lot Dimensions are 101x70
- Back Yard Fenced
Home Design
- Duplex
- Traditional Architecture
- Radiant Barrier
Interior Spaces
- 1,150 Sq Ft Home
- 1-Story Property
- Ceiling Fan
- Insulated Doors
- Family Room Off Kitchen
- Living Room
- Breakfast Room
- Utility Room
- Washer and Electric Dryer Hookup
- Fire and Smoke Detector
Kitchen
- Breakfast Bar
- Gas Oven
- Microwave
- Dishwasher
- Kitchen Island
- Granite Countertops
- Disposal
Flooring
- Vinyl Plank
- Vinyl
Bedrooms and Bathrooms
- 3 Bedrooms
- 2 Full Bathrooms
- Bathtub with Shower
Eco-Friendly Details
- Energy-Efficient Windows with Low Emissivity
- Energy-Efficient HVAC
- Energy-Efficient Insulation
- Energy-Efficient Doors
- Energy-Efficient Thermostat
- Ventilation
Schools
- Woodson Elementary School
- Thomas Middle School
- Sterling High School
Utilities
- Central Heating and Cooling System
- Heating System Uses Gas
- Programmable Thermostat
Listing and Financial Details
- Property Available on 6/18/25
- Long Term Lease
Community Details
Overview
- 2 Units
- Bayou Estates Subdivision
Pet Policy
- Call for details about the types of pets allowed
- Pet Deposit Required
Map
Source: Houston Association of REALTORS®
MLS Number: 63544359
APN: 0772470180003
- 0000 Groveton St
- 5147 (0) Groveton St
- 9311 St Lo Rd
- 10202 Teneha Dr
- 5503 Ricky St
- 9210 Saint lo Rd
- 10133 Teneha Dr Unit A-B
- 9118 Saint lo Rd
- 00 Rue St
- 10113 Teneha Dr
- 0 Rue St Unit 19887039
- 0 Rue St Unit 92043997
- 5101 Jezebel St
- 5535 Elmlawn Dr
- 5302 Ricky St
- 0 Teneha Dr
- 5325 Rue St
- 5323 Rue St
- 5226 Ricky St
- 5312 Sunbeam
- 5401 Peacock St Unit A
- 5405 Groveton St Unit 2
- 9206 St Lo Rd
- 10133 Teneha Dr Unit A
- 5311 Groveton St
- 5619 Rue St
- 5703 Lakefield Dr
- 5125 Jezebel St Unit B
- 5105 Ricky St Unit B
- 10601 Murr Way
- 9413 Merle St
- 4916 Sunbeam St
- 5033 S Acres Dr
- 4910 Airport Blvd
- 5213 Carmen St
- 5310 Grace Point Ln
- 5242 Grace Point Ln
- 5313 Carmen St Unit A
- 5530 Elm Springs Dr
- 4902 Higgins St Unit B
