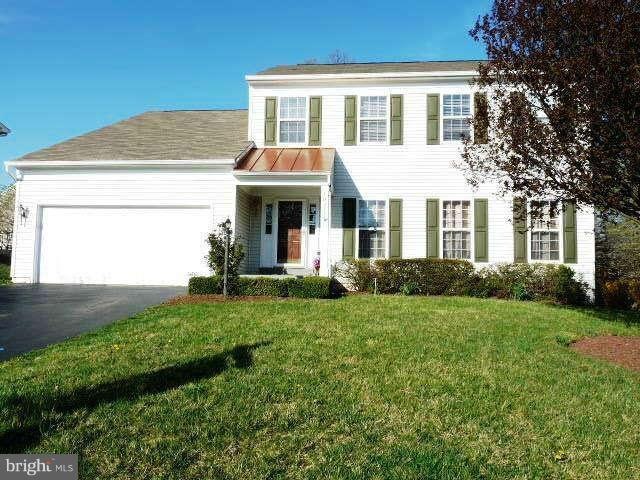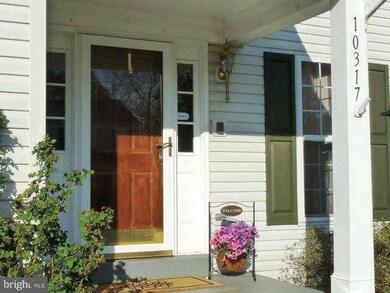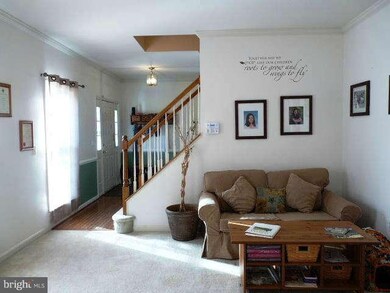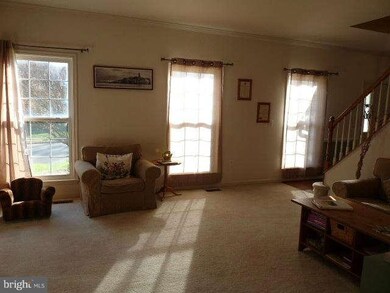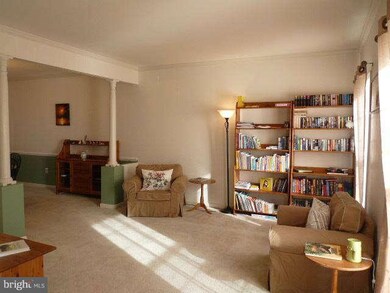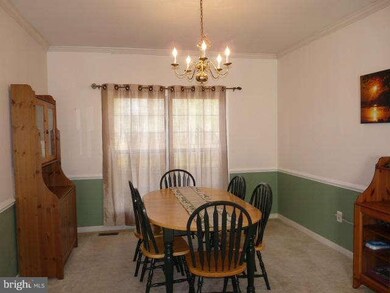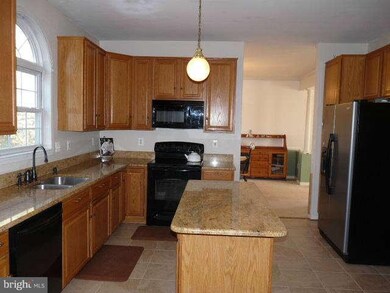
10317 Winged Elm Cir Manassas, VA 20110
Longview NeighborhoodAbout This Home
As of April 2019NEW LISTING!!! NICE COLONIAL IN GREAT OAK. GRANITE KIT W/CERAMIC TILE. COZY FAM RM W/GAS LOG FP. MST SUITE W/CATHEDRAL CEILING, HIS/HER WALK-IN CLOSETS, SEP SHOWER & 2+PERSON SOAKING TUB. UPSTAIRS LAUNDRY. FULL FIN WALK-UP BASEMENT W/REC RM, MEDIA AREA, 5TH BED RM & FULL BATH. DECK OVERLOOKING GREAT FENCED BACK YARD. EXCELLENT COMMUTER LOCATION, MIN TO VRE & SHOPPING.
Last Agent to Sell the Property
Annette Dellinger
Keller Williams Realty/Lee Beaver & Assoc. License #0225061987 Listed on: 04/13/2013
Home Details
Home Type
Single Family
Est. Annual Taxes
$6,234
Year Built
1999
Lot Details
0
HOA Fees
$42 per month
Parking
2
Listing Details
- Property Type: Residential
- Structure Type: Detached
- Architectural Style: Colonial
- Ownership: Fee Simple
- Inclusions: ,Parking Included In SalePrice
- New Construction: No
- Story List: Lower 1, Lower 2, Main, Upper 1, Upper 2
- Year Built: 1999
- Remarks Public: NEW LISTING!!! NICE COLONIAL IN GREAT OAK. GRANITE KIT W/CERAMIC TILE. COZY FAM RM W/GAS LOG FP. MST SUITE W/CATHEDRAL CEILING, HIS/HER WALK-IN CLOSETS, SEP SHOWER & 2+PERSON SOAKING TUB. UPSTAIRS LAUNDRY. FULL FIN WALK-UP BASEMENT W/REC RM, MEDIA AREA, 5TH BED RM & FULL BATH. DECK OVERLOOKING GREAT FENCED BACK YARD. EXCELLENT COMMUTER LOCATION, MIN TO VRE & SHOPPING.
- Special Assessment Payment: Annually
- Special Features: None
- Property Sub Type: Detached
Interior Features
- Appliances: Dishwasher, Disposal, Dryer, Exhaust Fan, Icemaker, Microwave, Refrigerator, Stove, Washer
- Interior Amenities: Kitchen - Island, Kitchen - Table Space, Dining Area, Upgraded Countertops, Primary Bath(s), Floor Plan - Traditional
- Fireplace Features: Gas/Propane
- Fireplaces Count: 1
- Fireplace: Yes
- Entry Location: Foyer
- Levels Count: 3+
- Room List: Living Room, Dining Room, Primary Bedroom, Bedroom 2, Bedroom 3, Bedroom 4, Bedroom 5, Kitchen, Game Room, Family Room
- Basement: Yes
- Basement Type: Outside Entrance, Rear Entrance, Full, Fully Finished, Walkout Stairs
- Living Area Units: Square Feet
- Total Sq Ft: 3512
- Living Area Sq Ft: 3512
- Price Per Sq Ft: 163.18
- Above Grade Finished Sq Ft: 2512
- Below Grade Finished Sq Ft: 1000
- Total Below Grade Sq Ft: 1000
- Above Grade Finished Area Units: Square Feet
- Street Number Modifier: 10317
Beds/Baths
- Bedrooms: 5
- Lower Level Bedroom: 1
- Total Bathrooms: 4
- Full Bathrooms: 3
- Half Bathrooms: 1
- Main Level Bathrooms: 1.00
- Upper Level Bathrooms: 2.00
- Lower Levels Bathrooms: 1.00
- Upper Level Full Bathrooms: 2
- Lower Level Full Bathrooms: 1
- Main Level Half Bathrooms: 1
Exterior Features
- Other Structures: Above Grade, Below Grade
- Construction Materials: Vinyl Siding
- Construction Completed: No
- Roof: Asphalt
- Water Access: No
- Waterfront: No
- Water Oriented: No
- Pool: No Pool
- Tidal Water: No
- Water View: No
Garage/Parking
- Garage Spaces: 2.00
- Garage: Yes
- Parking Features: Garage
- Garage Features: Garage Door Opener
- Attached Garage Spaces: 2
- Total Garage And Parking Spaces: 2
- Type Of Parking: Attached Garage
Utilities
- Central Air Conditioning: Yes
- Cooling Fuel: Electric
- Cooling Type: Central A/C
- Heating Fuel: Natural Gas
- Heating Type: Forced Air
- Heating: Yes
- Hot Water: Natural Gas
- Sewer/Septic System: Public Sewer
- Water Source: Public
Condo/Co-op/Association
- HOA Fees: 125.00
- HOA Fee Frequency: Quarterly
- Condo Co-Op Association: No
- HOA: Yes
Lot Info
- Improvement Assessed Value: 249700.00
- Land Assessed Value: 104100.00
- Lot Size Acres: 0.24
- Lot Size Area: 10463
- Lot Size Units: Square Feet
- Lot Sq Ft: 10463.00
- Property Condition: Very Good
- Year Assessed: 2012
- Zoning: R4
Building Info
- Builder Name: G&M HOMES
Rental Info
- Vacation Rental: No
Tax Info
- Assessor Parcel Number: 18638134
- Tax Annual Amount: 4549.51
- Assessor Parcel Number: 151217
- Tax Lot: 39
- Tax Total Finished Sq Ft: 2512
- County Tax Payment Frequency: Annually
- Tax Year: 2012
- Close Date: 05/17/2013
Ownership History
Purchase Details
Home Financials for this Owner
Home Financials are based on the most recent Mortgage that was taken out on this home.Purchase Details
Home Financials for this Owner
Home Financials are based on the most recent Mortgage that was taken out on this home.Purchase Details
Home Financials for this Owner
Home Financials are based on the most recent Mortgage that was taken out on this home.Purchase Details
Home Financials for this Owner
Home Financials are based on the most recent Mortgage that was taken out on this home.Similar Homes in Manassas, VA
Home Values in the Area
Average Home Value in this Area
Purchase History
| Date | Type | Sale Price | Title Company |
|---|---|---|---|
| Warranty Deed | $475,000 | Elm Title Llc | |
| Warranty Deed | $416,000 | -- | |
| Warranty Deed | $383,900 | -- | |
| Deed | $243,803 | -- |
Mortgage History
| Date | Status | Loan Amount | Loan Type |
|---|---|---|---|
| Open | $465,500 | New Conventional | |
| Closed | $466,567 | FHA | |
| Closed | $466,396 | FHA | |
| Previous Owner | $332,800 | New Conventional | |
| Previous Owner | $343,730 | New Conventional | |
| Previous Owner | $345,510 | New Conventional | |
| Previous Owner | $194,676 | New Conventional | |
| Previous Owner | $195,000 | No Value Available |
Property History
| Date | Event | Price | Change | Sq Ft Price |
|---|---|---|---|---|
| 04/04/2019 04/04/19 | Sold | $475,000 | 0.0% | $136 / Sq Ft |
| 03/13/2019 03/13/19 | Pending | -- | -- | -- |
| 03/07/2019 03/07/19 | For Sale | $475,000 | +14.2% | $136 / Sq Ft |
| 05/17/2013 05/17/13 | Sold | $416,000 | +1.5% | $118 / Sq Ft |
| 04/17/2013 04/17/13 | Pending | -- | -- | -- |
| 04/13/2013 04/13/13 | For Sale | $409,900 | -- | $117 / Sq Ft |
Tax History Compared to Growth
Tax History
| Year | Tax Paid | Tax Assessment Tax Assessment Total Assessment is a certain percentage of the fair market value that is determined by local assessors to be the total taxable value of land and additions on the property. | Land | Improvement |
|---|---|---|---|---|
| 2024 | $6,234 | $626,800 | $180,100 | $446,700 |
| 2023 | $6,160 | $592,000 | $164,800 | $427,200 |
| 2022 | $6,297 | $558,300 | $153,600 | $404,700 |
| 2021 | $5,995 | $491,500 | $130,000 | $361,500 |
| 2020 | $7,192 | $464,000 | $119,100 | $344,900 |
| 2019 | $7,161 | $462,000 | $119,100 | $342,900 |
| 2018 | $5,277 | $437,000 | $113,400 | $323,600 |
| 2017 | $5,216 | $423,200 | $113,400 | $309,800 |
| 2016 | $4,977 | $407,300 | $113,400 | $293,900 |
| 2015 | $4,815 | $403,100 | $113,400 | $289,700 |
| 2014 | $4,815 | $385,400 | $110,100 | $275,300 |
Agents Affiliated with this Home
-

Seller's Agent in 2019
Sarah Reynolds
Keller Williams Realty
(703) 844-3425
13 in this area
3,709 Total Sales
-

Seller Co-Listing Agent in 2019
Melanie Werner
Atoka Properties | Middleburg Real Estate
(703) 732-0901
7 Total Sales
-
S
Buyer's Agent in 2019
Sahar Anwar
Redfin Corporation
-
A
Seller's Agent in 2013
Annette Dellinger
Keller Williams Realty/Lee Beaver & Assoc.
-

Buyer's Agent in 2013
Ed Lang
RE/MAX
(703) 932-5753
101 Total Sales
Map
Source: Bright MLS
MLS Number: 1003453008
APN: 7695-70-7943
- 10517 Winged Elm Cir
- 10170 Queens Way
- 10166 Queens Way
- 10462 Brackets Ford Cir
- 10106 Queens Way
- 9602 Shannon Ln
- 9594 Shannon Ln
- 10950 Pennycress St
- 10567 Ratcliffe Trail
- 9725 Cheshire Ridge Cir
- 9659 Allegro Dr
- 10407 Ratcliffe Trail
- 10338 Ratcliffe Trail
- 10424 Ratcliffe Trail
- 9444 Corey Dr
- 10114 Erin Ct
- 10123 Erin Ct
- 9348 Amaryllis Ave
- 10041 Foster Dr
- 9401 Hersch Farm Ln
