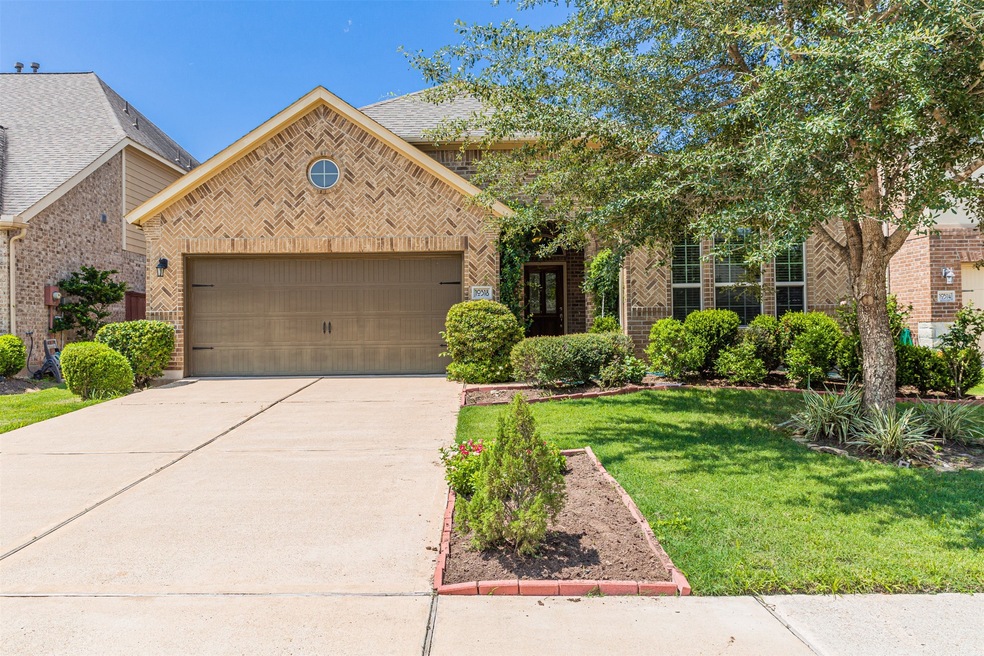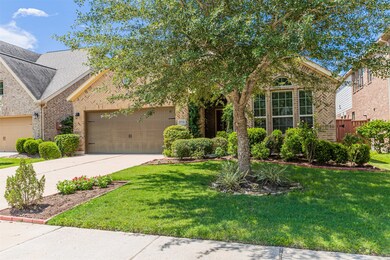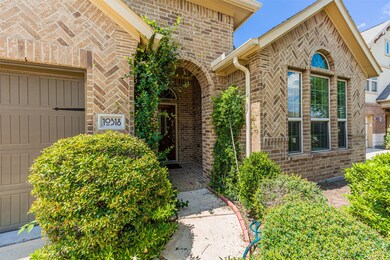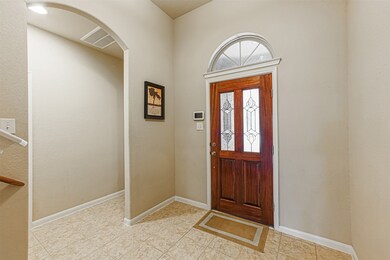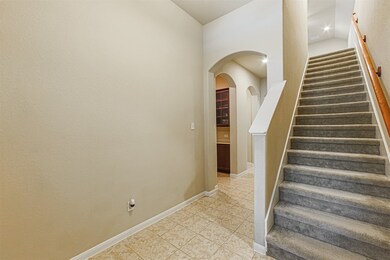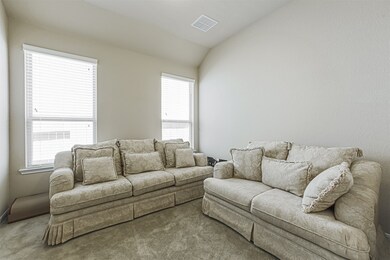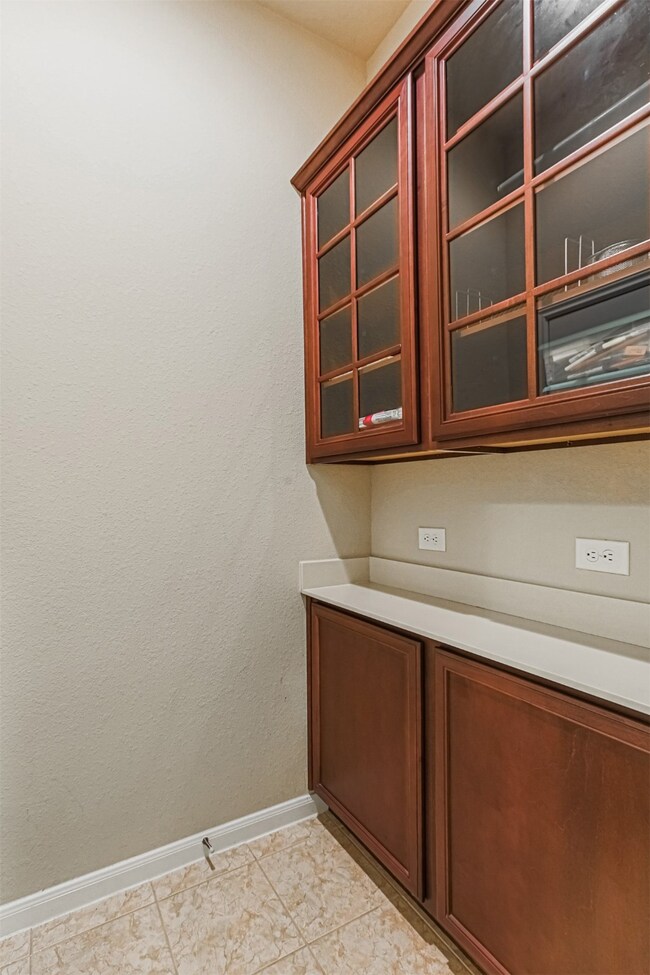
10318 Rouken Glen Ct Richmond, TX 77407
Aliana NeighborhoodHighlights
- Home Energy Rating Service (HERS) Rated Property
- Deck
- High Ceiling
- Carolyn & Vernon Madden Elementary School Rated A
- Traditional Architecture
- Granite Countertops
About This Home
As of January 2023Beautiful 1.5 story home with a nicely landscaped front yard located in the Master Planned Community of Aliana. The tiled entry has high ceilings and leads to the formal dining room featuring a tray ceiling and easy access to the kitchen. The spacious family room is open to the kitchen and has a tile surround has fireplace and wall of windows overlooking the backyard. Kitchen features an oversize island with breakfast bar, pendant lighting, stainless steel appliances, gas cooktop and a breakfast area. Lovely primary suite with high tray ceilings, double sinks, soaking tub, separate shower and large walk-in closet. Downstairs you will also find 2 secondary bedrooms, 2 full baths and a study. Upstairs has a large game room with a 10x07 flex space along with the 4th bedroom and a full bath. The large back yard features a covered patio and NO BACK NEIGHBORS! Other features include sprinkler system, tankless water heater and water softener system.
Last Agent to Sell the Property
Keller Williams Signature License #0615442 Listed on: 09/07/2022

Home Details
Home Type
- Single Family
Est. Annual Taxes
- $9,896
Year Built
- Built in 2014
Lot Details
- 6,754 Sq Ft Lot
- East Facing Home
- Back Yard Fenced
- Sprinkler System
HOA Fees
- $108 Monthly HOA Fees
Parking
- 2 Car Attached Garage
Home Design
- Traditional Architecture
- Brick Exterior Construction
- Slab Foundation
- Composition Roof
- Cement Siding
- Radiant Barrier
Interior Spaces
- 2,880 Sq Ft Home
- 1.5-Story Property
- High Ceiling
- Ceiling Fan
- Gas Log Fireplace
- Window Treatments
- Family Room Off Kitchen
- Breakfast Room
- Dining Room
- Home Office
- Game Room
- Utility Room
- Washer and Gas Dryer Hookup
- Fire and Smoke Detector
Kitchen
- Breakfast Bar
- Electric Oven
- Gas Cooktop
- <<microwave>>
- Dishwasher
- Kitchen Island
- Granite Countertops
- Disposal
Flooring
- Carpet
- Tile
Bedrooms and Bathrooms
- 4 Bedrooms
- 4 Full Bathrooms
- Double Vanity
- Soaking Tub
- <<tubWithShowerToken>>
- Separate Shower
Eco-Friendly Details
- Home Energy Rating Service (HERS) Rated Property
- Energy-Efficient Windows with Low Emissivity
- Energy-Efficient HVAC
- Energy-Efficient Thermostat
Outdoor Features
- Deck
- Covered patio or porch
Schools
- Madden Elementary School
- Garcia Middle School
- Travis High School
Utilities
- Cooling System Powered By Gas
- Central Heating and Cooling System
- Programmable Thermostat
- Tankless Water Heater
Listing and Financial Details
- Exclusions: See Agent Remarks
Community Details
Overview
- Cia Services Association, Phone Number (281) 207-6750
- Built by Ryland Homes
- Aliana Subdivision
Recreation
- Community Pool
Ownership History
Purchase Details
Home Financials for this Owner
Home Financials are based on the most recent Mortgage that was taken out on this home.Purchase Details
Purchase Details
Purchase Details
Similar Homes in Richmond, TX
Home Values in the Area
Average Home Value in this Area
Purchase History
| Date | Type | Sale Price | Title Company |
|---|---|---|---|
| Deed | -- | -- | |
| Interfamily Deed Transfer | -- | None Available | |
| Interfamily Deed Transfer | -- | None Available | |
| Special Warranty Deed | -- | Ryland Title Co | |
| Special Warranty Deed | -- | None Available |
Mortgage History
| Date | Status | Loan Amount | Loan Type |
|---|---|---|---|
| Open | $362,400 | New Conventional |
Property History
| Date | Event | Price | Change | Sq Ft Price |
|---|---|---|---|---|
| 07/15/2025 07/15/25 | For Sale | $459,999 | -3.1% | $160 / Sq Ft |
| 01/06/2023 01/06/23 | Sold | -- | -- | -- |
| 12/08/2022 12/08/22 | Pending | -- | -- | -- |
| 12/08/2022 12/08/22 | For Sale | $474,900 | 0.0% | $165 / Sq Ft |
| 12/07/2022 12/07/22 | Off Market | -- | -- | -- |
| 10/11/2022 10/11/22 | Price Changed | $474,900 | -3.1% | $165 / Sq Ft |
| 09/07/2022 09/07/22 | For Sale | $489,900 | -- | $170 / Sq Ft |
Tax History Compared to Growth
Tax History
| Year | Tax Paid | Tax Assessment Tax Assessment Total Assessment is a certain percentage of the fair market value that is determined by local assessors to be the total taxable value of land and additions on the property. | Land | Improvement |
|---|---|---|---|---|
| 2023 | $12,728 | $486,251 | $45,000 | $441,251 |
| 2022 | $8,542 | $371,160 | $0 | $404,910 |
| 2021 | $9,896 | $337,420 | $45,000 | $292,420 |
| 2020 | $10,286 | $339,660 | $45,000 | $294,660 |
| 2019 | $10,074 | $320,520 | $45,000 | $275,520 |
| 2018 | $10,088 | $319,430 | $45,000 | $274,430 |
| 2017 | $10,163 | $326,360 | $45,000 | $281,360 |
| 2016 | $10,252 | $329,210 | $45,000 | $284,210 |
| 2015 | $6,187 | $197,920 | $45,000 | $152,920 |
| 2014 | $1,354 | $42,500 | $42,500 | $0 |
Agents Affiliated with this Home
-
Shareen Memon
S
Seller's Agent in 2025
Shareen Memon
The Sears Group
(832) 552-2330
2 in this area
16 Total Sales
-
Rigo Villarreal

Seller's Agent in 2023
Rigo Villarreal
Keller Williams Signature
(281) 599-6548
1 in this area
195 Total Sales
Map
Source: Houston Association of REALTORS®
MLS Number: 62497075
APN: 1001-13-001-0200-907
- 17638 Cleeves Dr
- 17603 Browning Trace Ln
- 17523 Browning Trace Ln
- 17630 Cleeves Dr
- 17626 Quiet Shores Dr
- 17415 Meadow Light Dr
- 17315 Astrachan Rd
- 17403 Hanoverian Dr
- 17315 Fechser Ln
- 10106 Balmano Place
- 17306 Browning Trace Ln
- 17714 Netherby Ln
- 10411 Viscount Landing
- 10410 Shanley Trace Ln
- 17803 Netherby
- 17414 Aldenwilds Ln
- 17715 Netherby Ln
- 17727 Sauki Ln
- 17418 Sandalisle Ln
- 17414 Sandalisle Ln
