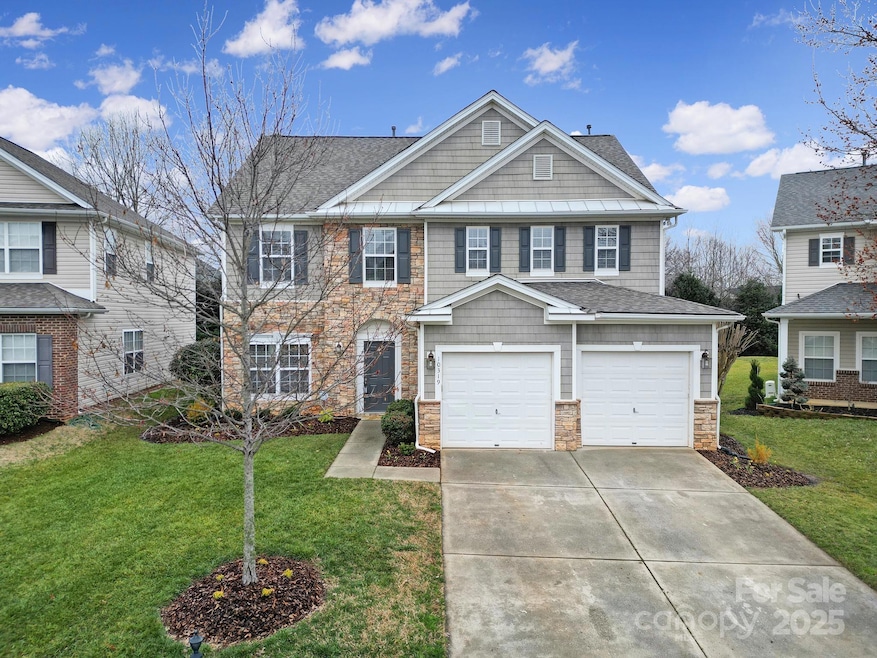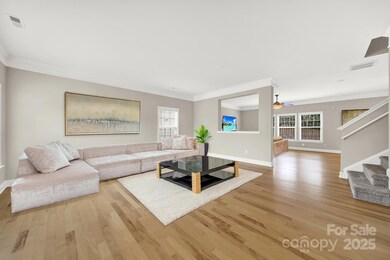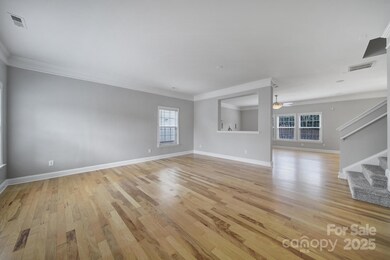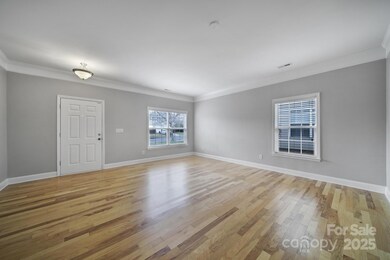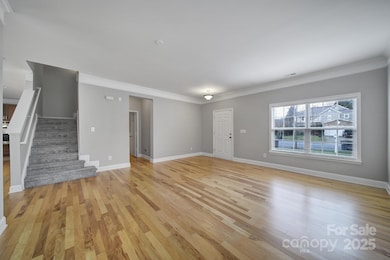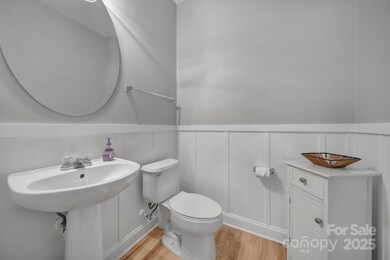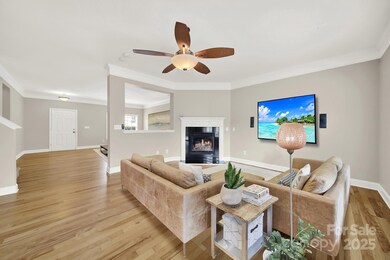
10319 Barrands Ln Charlotte, NC 28278
Dixie-Berryhill NeighborhoodHighlights
- Fitness Center
- Clubhouse
- Pond
- Open Floorplan
- Private Lot
- Traditional Architecture
About This Home
As of March 2025Spacious 3-Bedroom Home with Den in Quiet Cul-de-Sac!
This inviting 3-bedroom home with a versatile den is perfect for work, play, or relaxation. The large master suite features an en-suite bath and spacious walk-in closet. Enjoy fresh new carpet upstairs and prefinished wood on the main floor, offering a modern and functional design.
The open-concept kitchen includes a breakfast island and is equipped with a refrigerator, dishwasher, microwave, and wine fridge—ideal for entertaining.
Outside, an enclosed garden with a covered patio awaits family gatherings or peaceful moments.
Located in a quiet cul-de-sac with easy access to hiking trails, this home is surrounded by natural beauty. The Berewick community provides great amenities, including a clubhouse, pool, fitness center, sports courts, playgrounds, and green spaces.
For added peace of mind, the home includes a one-year home warranty through the VIP cover package. Don’t miss this opportunity—schedule a showing today!
Last Agent to Sell the Property
Costello Real Estate and Investments LLC Brokerage Email: marlyn.gordon81@gmail.com License #348120 Listed on: 02/14/2025

Home Details
Home Type
- Single Family
Est. Annual Taxes
- $3,040
Year Built
- Built in 2005
Lot Details
- Front Green Space
- Cul-De-Sac
- Wood Fence
- Back Yard Fenced
- Private Lot
- Level Lot
- Irrigation
- Property is zoned MX-1
HOA Fees
- $67 Monthly HOA Fees
Parking
- 2 Car Detached Garage
- Front Facing Garage
- Garage Door Opener
- Driveway
- 2 Open Parking Spaces
Home Design
- Traditional Architecture
- Brick Exterior Construction
- Slab Foundation
- Vinyl Siding
Interior Spaces
- 2-Story Property
- Open Floorplan
- Sound System
- Ceiling Fan
- Insulated Windows
- Family Room with Fireplace
- Pull Down Stairs to Attic
Kitchen
- Convection Oven
- Gas Cooktop
- Microwave
- Dishwasher
- Wine Refrigerator
- Kitchen Island
Flooring
- Wood
- Linoleum
Bedrooms and Bathrooms
- 3 Bedrooms
- Walk-In Closet
Laundry
- Laundry Room
- Washer Hookup
Outdoor Features
- Pond
- Covered Patio or Porch
- Shed
Schools
- Berewick Elementary School
- Kennedy Middle School
- Olympic High School
Utilities
- Forced Air Heating and Cooling System
- Heating System Uses Natural Gas
- Gas Water Heater
- Cable TV Available
Listing and Financial Details
- Assessor Parcel Number 199-264-44
Community Details
Overview
- Berewick Homeowner Association, Phone Number (704) 347-8900
- Berewick Subdivision
- Mandatory home owners association
Amenities
- Picnic Area
- Clubhouse
Recreation
- Sport Court
- Recreation Facilities
- Community Playground
- Fitness Center
- Community Pool
- Trails
Ownership History
Purchase Details
Home Financials for this Owner
Home Financials are based on the most recent Mortgage that was taken out on this home.Purchase Details
Home Financials for this Owner
Home Financials are based on the most recent Mortgage that was taken out on this home.Similar Homes in Charlotte, NC
Home Values in the Area
Average Home Value in this Area
Purchase History
| Date | Type | Sale Price | Title Company |
|---|---|---|---|
| Warranty Deed | $480,000 | None Listed On Document | |
| Warranty Deed | $480,000 | None Listed On Document | |
| Warranty Deed | $231,000 | -- |
Mortgage History
| Date | Status | Loan Amount | Loan Type |
|---|---|---|---|
| Open | $415,000 | New Conventional | |
| Closed | $415,000 | New Conventional | |
| Previous Owner | $81,700 | Credit Line Revolving | |
| Previous Owner | $190,000 | New Conventional | |
| Previous Owner | $45,800 | Credit Line Revolving | |
| Previous Owner | $184,603 | New Conventional |
Property History
| Date | Event | Price | Change | Sq Ft Price |
|---|---|---|---|---|
| 03/12/2025 03/12/25 | Sold | $480,000 | 0.0% | $182 / Sq Ft |
| 02/14/2025 02/14/25 | For Sale | $480,000 | -- | $182 / Sq Ft |
Tax History Compared to Growth
Tax History
| Year | Tax Paid | Tax Assessment Tax Assessment Total Assessment is a certain percentage of the fair market value that is determined by local assessors to be the total taxable value of land and additions on the property. | Land | Improvement |
|---|---|---|---|---|
| 2024 | $3,040 | $381,200 | $95,000 | $286,200 |
| 2023 | $3,040 | $381,200 | $95,000 | $286,200 |
| 2022 | $2,620 | $258,500 | $65,000 | $193,500 |
| 2021 | $2,609 | $258,500 | $65,000 | $193,500 |
| 2020 | $2,602 | $258,500 | $65,000 | $193,500 |
| 2019 | $2,586 | $258,500 | $65,000 | $193,500 |
| 2018 | $2,666 | $197,600 | $57,000 | $140,600 |
| 2017 | $2,621 | $197,600 | $57,000 | $140,600 |
| 2016 | $2,611 | $197,600 | $57,000 | $140,600 |
| 2015 | $2,600 | $197,600 | $57,000 | $140,600 |
| 2014 | $2,600 | $197,600 | $57,000 | $140,600 |
Agents Affiliated with this Home
-
Marlyn Gordon
M
Seller's Agent in 2025
Marlyn Gordon
Costello Real Estate and Investments LLC
(954) 770-9835
1 in this area
2 Total Sales
-
Israel Solomon

Buyer's Agent in 2025
Israel Solomon
Israel Solomon Real Estate Inc
(980) 505-1382
2 in this area
51 Total Sales
Map
Source: Canopy MLS (Canopy Realtor® Association)
MLS Number: 4217252
APN: 199-264-44
- 10420 Glenburn Ln
- 6618 Latherton Ln
- 11124 Chapeclane Rd
- 6802 Rock Island Rd
- 10223 Kelso Ct Unit 40
- 6002 Eleanor Rigby Rd
- 10302 Newbridge Rd
- 11203 Chapeclane Rd
- 6007 Eleanor Rigby Rd
- 5828 Eleanor Rigby Rd
- 10817 Bere Island Dr
- 6005 Trailwater Rd
- 8919 Oransay Way
- 8924 Oransay Way
- 6004 Trailwater Rd
- 9139 Seamill Rd
- 9013 Gailes Dr
- 5703 Eleanor Rigby Rd
- 9006 Gailes Dr
- 6914 Evanton Loch Rd
