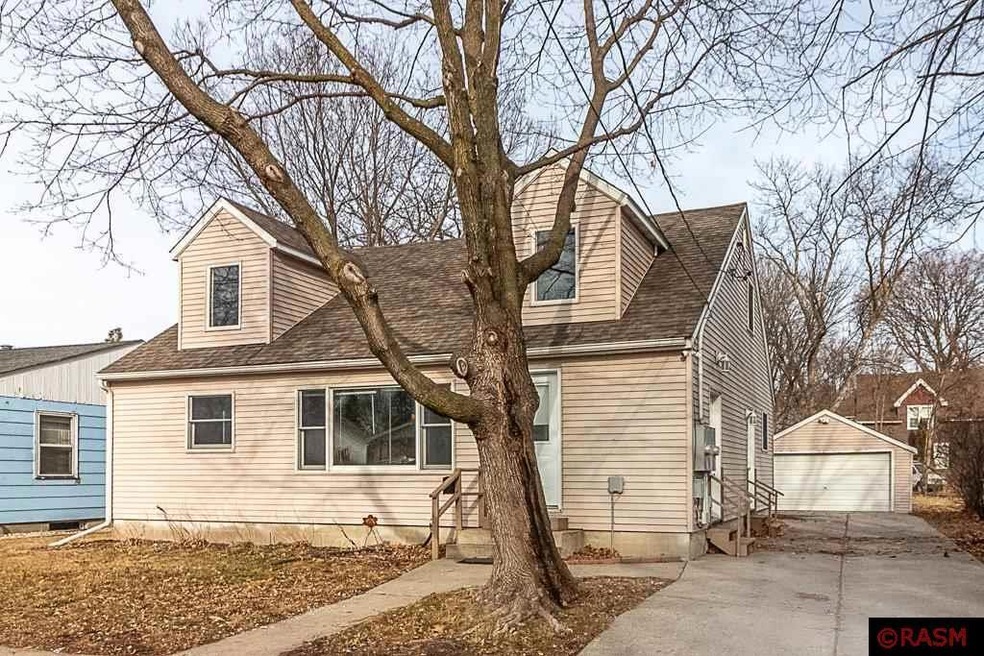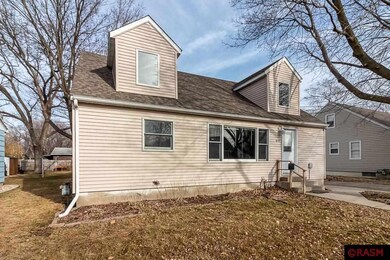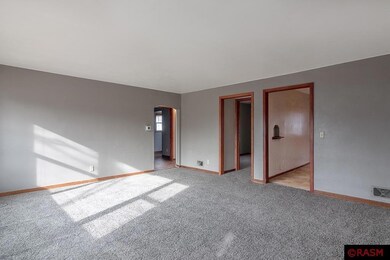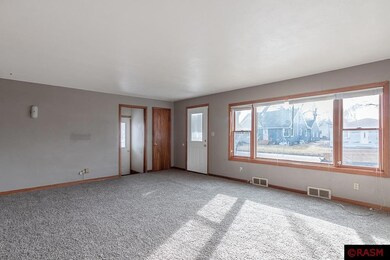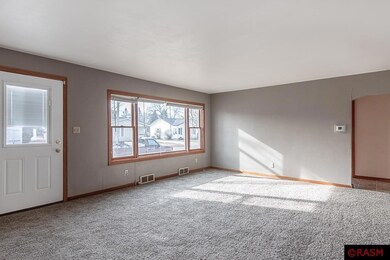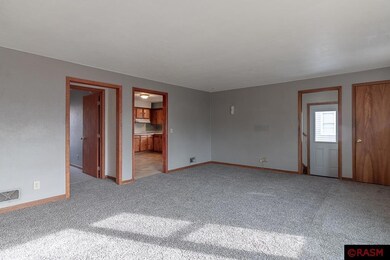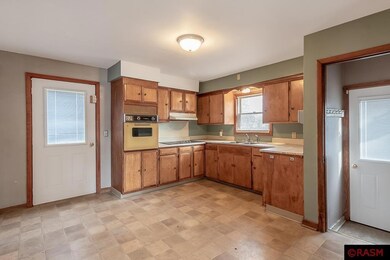
1032 Adams St Mankato, MN 56001
Franklin Rogers Park NeighborhoodEstimated Value: $223,000 - $253,000
Highlights
- Deck
- Eat-In Kitchen
- Roll-in Shower
- 2 Car Detached Garage
- Wheelchair Access
- Bathroom on Main Level
About This Home
As of March 2024Don’t miss out on this 1½ story home which would be a wonderful single family home OR a great investment opportunity with its current 5-unrelated rental license! This charming home is conveniently situated in Hilltop Mankato with easy access to shopping, restaurants, schools, and medical facilities. Step into the inviting main level, adorned with new carpet flooring. The eat-in kitchen not only provides a great space for meals but also offers access to the backyard and an unfinished basement which is a blank slate to finish to your liking, if desired. The main level also hosts two well-appointed bedrooms, a 3/4 bathroom featuring a convenient roll-in shower, and a hallway with laundry hookups which adds practicality to everyday living. Ascend to the upper level, where you'll discover two additional bedrooms, a second kitchen, a family room, and a full bath. This layout provides versatility, making it suitable for various living arrangements or potential rental income. Step outside into the back yard, where you'll find a detached 2-stall garage, a deck complete with a handicap ramp for accessibility, and a spacious yard that beckons for outdoor gatherings and recreational activities. Don't miss the chance to make this property your own, whether you're seeking a wise investment or a comfortable single-family home. With its prime location and versatile layout, this house is a great choice! Schedule a viewing today and unlock the potential of this fantastic opportunity!
Last Agent to Sell the Property
AMERICAN WAY REALTY License #00289588 Listed on: 02/05/2024
Home Details
Home Type
- Single Family
Est. Annual Taxes
- $3,566
Year Built
- Built in 1951
Lot Details
- 6,970 Sq Ft Lot
- Lot Dimensions are 55x129
Home Design
- Frame Construction
- Asphalt Shingled Roof
- Vinyl Siding
Interior Spaces
- 1,836 Sq Ft Home
- Combination Kitchen and Dining Room
Kitchen
- Eat-In Kitchen
- Built-In Oven
- Cooktop
Bedrooms and Bathrooms
- 4 Bedrooms
- Bathroom on Main Level
Unfinished Basement
- Basement Fills Entire Space Under The House
- Sump Pump
- Block Basement Construction
Parking
- 2 Car Detached Garage
- Garage Door Opener
- Driveway
Accessible Home Design
- Roll-in Shower
- Wheelchair Access
Outdoor Features
- Deck
Utilities
- Forced Air Heating and Cooling System
- Gas Water Heater
- Water Softener Leased
- High Speed Internet
Listing and Financial Details
- Assessor Parcel Number R01.09.08.401.025
Ownership History
Purchase Details
Home Financials for this Owner
Home Financials are based on the most recent Mortgage that was taken out on this home.Similar Homes in Mankato, MN
Home Values in the Area
Average Home Value in this Area
Purchase History
| Date | Buyer | Sale Price | Title Company |
|---|---|---|---|
| Grosland Steven | $208,000 | -- |
Mortgage History
| Date | Status | Borrower | Loan Amount |
|---|---|---|---|
| Open | Grosland Steven | $166,818 | |
| Previous Owner | Elm Care Inc & Bjm Properties Llc | $680,000 |
Property History
| Date | Event | Price | Change | Sq Ft Price |
|---|---|---|---|---|
| 03/29/2024 03/29/24 | Sold | $208,000 | -15.1% | $113 / Sq Ft |
| 02/20/2024 02/20/24 | Pending | -- | -- | -- |
| 02/05/2024 02/05/24 | For Sale | $244,900 | -- | $133 / Sq Ft |
Tax History Compared to Growth
Tax History
| Year | Tax Paid | Tax Assessment Tax Assessment Total Assessment is a certain percentage of the fair market value that is determined by local assessors to be the total taxable value of land and additions on the property. | Land | Improvement |
|---|---|---|---|---|
| 2024 | $3,802 | $274,900 | $26,400 | $248,500 |
| 2023 | $3,566 | $277,900 | $26,400 | $251,500 |
| 2022 | $3,158 | $250,200 | $26,400 | $223,800 |
| 2021 | $2,890 | $204,200 | $26,400 | $177,800 |
| 2020 | $3,056 | $182,500 | $26,400 | $156,100 |
| 2019 | $2,956 | $182,500 | $26,400 | $156,100 |
| 2018 | $2,798 | $175,600 | $26,400 | $149,200 |
| 2017 | $2,668 | $166,700 | $26,400 | $140,300 |
| 2016 | $2,662 | $164,500 | $26,400 | $138,100 |
| 2015 | $22 | $164,500 | $26,400 | $138,100 |
| 2014 | $2,384 | $152,200 | $26,400 | $125,800 |
Agents Affiliated with this Home
-
Karla Van Eman

Seller's Agent in 2024
Karla Van Eman
AMERICAN WAY REALTY
(507) 388-2660
10 in this area
305 Total Sales
-
Rebecca Thate

Buyer's Agent in 2024
Rebecca Thate
RE/MAX
(507) 553-6442
3 in this area
243 Total Sales
Map
Source: REALTOR® Association of Southern Minnesota
MLS Number: 7034218
APN: R01-09-08-401-025
- 228 Meray Blvd
- 228 228 Meray Blvd
- 151 Goodyear Ave
- 221 Woodhill Ct
- 1114 N 6th St
- 1509 N 5th St
- 1127 N 4th St
- 1127 1127 N 4th St
- 0 Outlot B Elwin Add 2
- 1218 Fair St
- 929 929 N 4th St Unit 929 N Fourth Street
- 929 N 4th St
- 913 St
- 702 N 6th St
- 514 E Rock St
- 0 Lot 1 Block 2 Elwin Addition No 2
- 447 N 6th St
- 412 Holly Ln
- 921 N 2nd St
- 921 St
