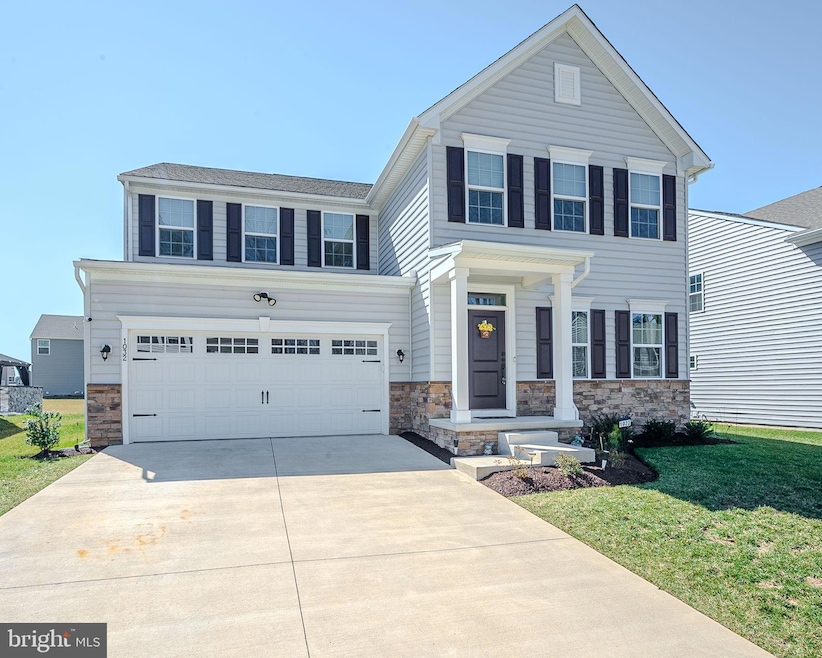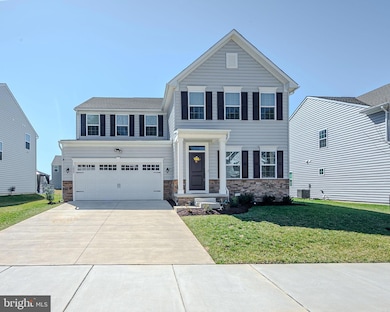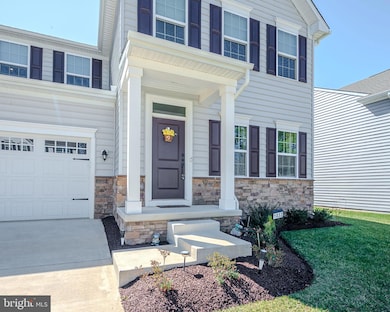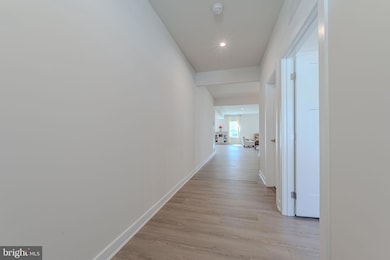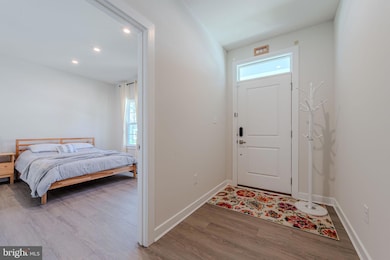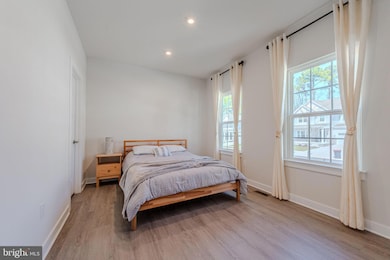1032 Applecross Dr Middletown, DE 19709
Estimated payment $4,474/month
Highlights
- Fitness Center
- Eat-In Gourmet Kitchen
- Colonial Architecture
- Appoquinimink High School Rated A
- Open Floorplan
- Clubhouse
About This Home
Welcome to 1032 Applecross Drive in the Preserve at Deep Creek. This expansive & well-appointed home is the largest in its community and offers all the high-end features and amenities you could possibly want, and a blank canvas to make your very own! Spanning over 4,500 square feet amongst three levels of living spaces, the highlights include a bright & open floorplan with 9-foot ceilings, a gorgeous kitchen with walk-in pantry, 6 bedrooms and 5 baths including 3 bedrooms with en-suite baths, a second floor loft & laundry, a finished lower-level with endless possibilities, and so much more. The size of this home offers multi-generational options to fit any extended family. Step inside to luxury vinyl plank floors spanning the entire first level. Off the foyer is the first bedroom with walk-in closet and a full bathroom. Flow into the formal dining room and then into the bright & open main living space joining the family room, kitchen, and dining area with a view outdoors from every space. This kitchen is stunning with sleek white cabinetry and white glass backsplash, white stone countertops, stainless steel appliances and hood, and oversized center island with abundant counter seating. Off the kitchen is a fabulous walk-in pantry and perfectly-placed coat closet and mudroom area directly inside the garage. The breakfast room is perfect for casual meals and sliding glass doors lead out to the back yard; ideal for grilling, outdoor dining, and relaxing. Back inside, the spacious family room with corner windows provides soothing natural light and plenty of space for family and friends to gather. All bedrooms in this home are a generous size; please view the floorplans for dimensions of each room. Upstairs, you will find 4 bedrooms, 2 of which have en-suite baths, including the spacious primary suite. In addition, there is an additional hall bathroom and a perfectly-equipped laundry room with storage and laundry tub. Also on this level, a bonus loft space which could serve as a TV room, sitting room, office, or whatever your needs require. The beautifully finished lower level of this home offers endless possibilities as an in-law suite, guest space, or hangout space with recessed lighting, a large living area, bonus area, a bedroom with closet, and a full bathroom. Also here, abundant finished and unfinished storage space. Living in the highly regarded Preserve at Deep Creek means that you have access to a gym, swimming pool, basketball courts, gathering space with planned events, and a playground. The home owners association covers all lawn cutting, including this property and the common area. Approximately 2 miles from concentrated shopping areas, close to parks, golf courses, schools, and routes I-95 and 301 for commuting to NY, DC, Philadelphia, and Wilmington, the location is ideal. Also situated within the Appoquinimink School District and within walking distance to MOT Charter. Be sure to view the Virtual Tour & Floor Planning and schedule a showing today! Content is reliable but not guaranteed and should be independently verified (e.g., measurements may not be exact; visuals may be modified; school boundaries should be confirmed by school/district).
Listing Agent
(610) 247-9154 mmckee@mkgre.com Long & Foster Real Estate, Inc. License #RS-0022204 Listed on: 04/05/2025

Co-Listing Agent
(610) 420-1686 emckee@mkgre.com Long & Foster Real Estate, Inc. License #RS144210A
Home Details
Home Type
- Single Family
Est. Annual Taxes
- $4,804
Year Built
- Built in 2022
Lot Details
- 6,970 Sq Ft Lot
- Level Lot
- Back, Front, and Side Yard
- Property is zoned 23R-3
HOA Fees
- $128 Monthly HOA Fees
Parking
- 2 Car Direct Access Garage
- 4 Driveway Spaces
- Front Facing Garage
- Garage Door Opener
Home Design
- Colonial Architecture
- Poured Concrete
- Pitched Roof
- Shingle Roof
- Stone Siding
- Vinyl Siding
- Concrete Perimeter Foundation
Interior Spaces
- 4,500 Sq Ft Home
- Property has 2 Levels
- Open Floorplan
- Ceiling height of 9 feet or more
- Ceiling Fan
- Recessed Lighting
- Double Hung Windows
- Sliding Doors
- Insulated Doors
- Mud Room
- Family Room Off Kitchen
- Formal Dining Room
- Flood Lights
Kitchen
- Eat-In Gourmet Kitchen
- Breakfast Area or Nook
- Walk-In Pantry
- Gas Oven or Range
- Self-Cleaning Oven
- Range Hood
- Built-In Microwave
- ENERGY STAR Qualified Refrigerator
- ENERGY STAR Qualified Dishwasher
- Stainless Steel Appliances
- Kitchen Island
- Upgraded Countertops
- Disposal
Flooring
- Carpet
- Laminate
- Concrete
- Ceramic Tile
Bedrooms and Bathrooms
- En-Suite Bathroom
- Walk-In Closet
Laundry
- Laundry Room
- Laundry on upper level
- Electric Dryer
- ENERGY STAR Qualified Washer
Partially Finished Basement
- Heated Basement
- Basement Fills Entire Space Under The House
- Interior Basement Entry
- Sump Pump
- Basement Windows
Eco-Friendly Details
- Energy-Efficient Windows
- ENERGY STAR Qualified Equipment for Heating
Outdoor Features
- Exterior Lighting
Utilities
- Forced Air Heating and Cooling System
- 200+ Amp Service
- Tankless Water Heater
- Natural Gas Water Heater
Listing and Financial Details
- Tax Lot 096
- Assessor Parcel Number 23-044.00-096
Community Details
Overview
- Association fees include common area maintenance, trash, snow removal, lawn maintenance
- Preserve At Deep Crk Subdivision
Amenities
- Clubhouse
- Meeting Room
Recreation
- Community Basketball Court
- Community Playground
- Fitness Center
- Community Pool
Map
Home Values in the Area
Average Home Value in this Area
Tax History
| Year | Tax Paid | Tax Assessment Tax Assessment Total Assessment is a certain percentage of the fair market value that is determined by local assessors to be the total taxable value of land and additions on the property. | Land | Improvement |
|---|---|---|---|---|
| 2024 | $4,689 | $127,300 | $10,400 | $116,900 |
| 2023 | $3,920 | $127,300 | $10,400 | $116,900 |
| 2022 | $160 | $5,200 | $5,200 | $0 |
| 2021 | $156 | $5,200 | $5,200 | $0 |
| 2020 | $155 | $5,200 | $5,200 | $0 |
| 2019 | $153 | $5,200 | $5,200 | $0 |
| 2018 | $137 | $5,200 | $5,200 | $0 |
| 2017 | $16 | $5,200 | $5,200 | $0 |
| 2016 | $134 | $5,200 | $5,200 | $0 |
| 2015 | $10 | $3,400 | $3,400 | $0 |
| 2014 | $85 | $3,400 | $3,400 | $0 |
Property History
| Date | Event | Price | List to Sale | Price per Sq Ft |
|---|---|---|---|---|
| 04/30/2025 04/30/25 | Price Changed | $750,000 | -6.3% | $167 / Sq Ft |
| 04/05/2025 04/05/25 | For Sale | $800,000 | -- | $178 / Sq Ft |
Purchase History
| Date | Type | Sale Price | Title Company |
|---|---|---|---|
| Deed | -- | -- |
Mortgage History
| Date | Status | Loan Amount | Loan Type |
|---|---|---|---|
| Open | $634,059 | New Conventional |
Source: Bright MLS
MLS Number: DENC2077812
APN: 23-044.00-096
- 911 Cadman Dr
- 763 Wallasey Dr
- 1404 Flintshire Dr
- 152 Tywyn Dr
- 351 Goodwick Dr
- 1613 Ellinor Ct
- 1611 Ellinor Ct
- 527 Swansea Dr
- 369 Goodwick Dr
- 712 Wallasey Dr
- 50 Haggis Rd
- 327 Braemar St
- 118 W Crail Ct
- 102 W Crail Ct
- 908 S Cass St
- 900 S Vernon St
- 701 S Broad St
- 36 Deep Branch Dr
- 601 S Broad St
- 47 Spring Arbor Dr
- 414 Goodwick Dr
- 250 Celebration Ct
- 103 Patriot Dr
- 1600 Lake Seymour Dr
- 132 Rosie Dr
- 319 E Cochran St
- 410 N Ramunno Dr
- 910 Janvier Ct
- 830 Woodline Dr
- 107 Mallard Way
- 103 Trupenny Turn
- 144 Edgar Rd
- 310 Norwalk Way
- 295 Mingo Way
- 232 Mingo Way
- 130 Wye Oak Dr
- 608 Main St
- 1015 Robinson Rd
- 126 Case Rd
- 1 Nighthawk Dr
