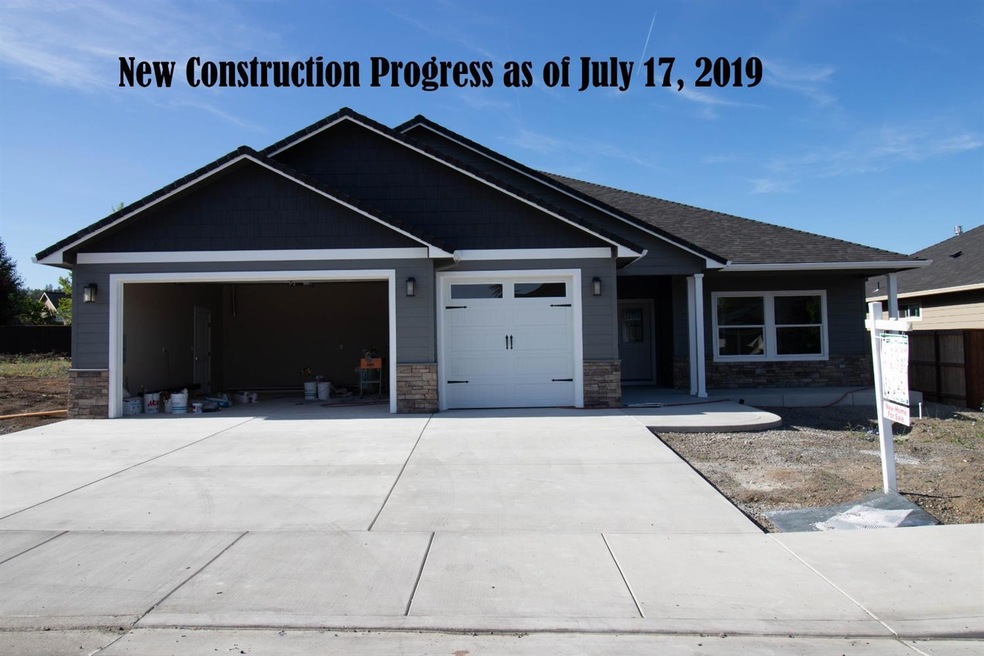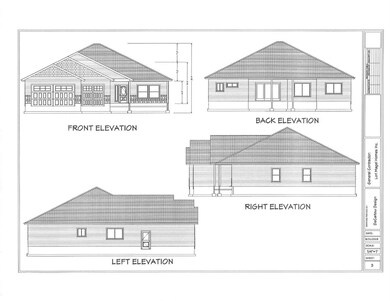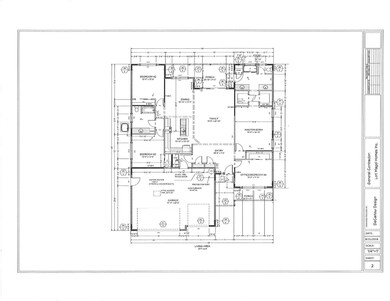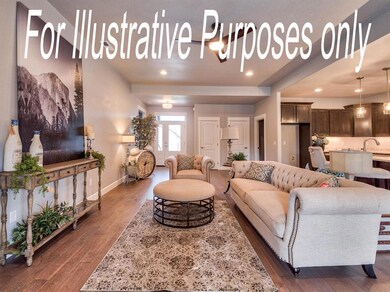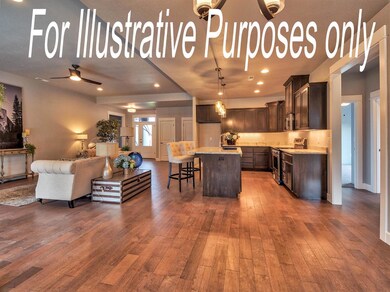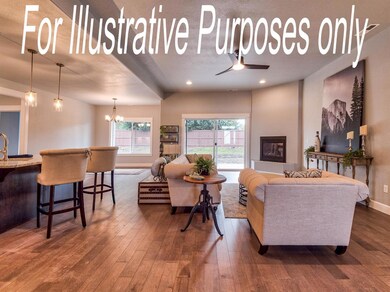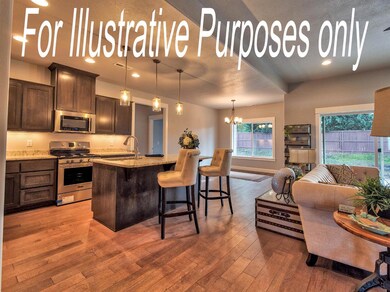
1032 Arrowhead Trail Eagle Point, OR 97524
Highlights
- RV Access or Parking
- Mountain View
- Wood Flooring
- Craftsman Architecture
- Vaulted Ceiling
- 3 Car Attached Garage
About This Home
As of October 2020Beautiful, Brand New, Completely Custom-Built 4 Bedroom, Single-Level Home Built w/Impeccable Attention to Detail by Lori Magel Homes with a Big 3-Car Garage. Located in the heart of the Eagle Point Golf Course Community. This home is light & bright w/open floor plan & lots of windows. Vaulted ceilings in the living room & dining room + there's a large covered back patio. So many upgrades & extras we couldn't begin to list them all. Gourmet kitchen w/high-end custom cabinets, granite countertops, upgraded stainless steel appliances, large eat-at granite Island with sink. Huge master suite w/custom tile shower, walk-in closet, 2 sinks & granite countertops. Real hardwood flooring in the entry, living room, dining area, kitchen & laundry room. Beautifully landscaped front yard w/timed sprinklers & back yard fencing included. All this + RV parking & oversized 3-car finished garage. Estimated completion is 08/12/19.
Last Agent to Sell the Property
John L. Scott Medford License #200112030 Listed on: 04/26/2019

Home Details
Home Type
- Single Family
Est. Annual Taxes
- $1,025
Year Built
- Built in 2019
Lot Details
- 8,276 Sq Ft Lot
- Fenced
- Level Lot
- Property is zoned R-1-8, R-1-8
HOA Fees
- $19 Monthly HOA Fees
Parking
- 3 Car Attached Garage
- Driveway
- RV Access or Parking
Property Views
- Mountain
- Territorial
Home Design
- Craftsman Architecture
- Frame Construction
- Composition Roof
- Concrete Perimeter Foundation
Interior Spaces
- 2,069 Sq Ft Home
- 1-Story Property
- Vaulted Ceiling
- Ceiling Fan
- Double Pane Windows
- Vinyl Clad Windows
Kitchen
- <<OvenToken>>
- Range<<rangeHoodToken>>
- <<microwave>>
- Dishwasher
- Kitchen Island
- Disposal
Flooring
- Wood
- Carpet
- Tile
Bedrooms and Bathrooms
- 4 Bedrooms
- Walk-In Closet
- 2 Full Bathrooms
Home Security
- Carbon Monoxide Detectors
- Fire and Smoke Detector
Outdoor Features
- Patio
Schools
- Eagle Rock Elementary School
- Eagle Point Middle School
- Eagle Point High School
Utilities
- Forced Air Heating and Cooling System
- Heating System Uses Natural Gas
- Water Heater
Community Details
- Built by Lori Magel Homes Inc
Listing and Financial Details
- Assessor Parcel Number 10984227
Ownership History
Purchase Details
Home Financials for this Owner
Home Financials are based on the most recent Mortgage that was taken out on this home.Purchase Details
Purchase Details
Home Financials for this Owner
Home Financials are based on the most recent Mortgage that was taken out on this home.Similar Homes in Eagle Point, OR
Home Values in the Area
Average Home Value in this Area
Purchase History
| Date | Type | Sale Price | Title Company |
|---|---|---|---|
| Warranty Deed | $455,000 | First American | |
| Warranty Deed | -- | First American Title | |
| Warranty Deed | $419,000 | First American Title |
Mortgage History
| Date | Status | Loan Amount | Loan Type |
|---|---|---|---|
| Open | $71,990 | New Conventional | |
| Open | $364,000 | New Conventional | |
| Previous Owner | $432,827 | New Conventional |
Property History
| Date | Event | Price | Change | Sq Ft Price |
|---|---|---|---|---|
| 10/09/2020 10/09/20 | Sold | $455,000 | +1.1% | $220 / Sq Ft |
| 09/08/2020 09/08/20 | Pending | -- | -- | -- |
| 09/01/2020 09/01/20 | For Sale | $449,900 | +7.4% | $217 / Sq Ft |
| 09/17/2019 09/17/19 | Sold | $419,000 | -3.5% | $203 / Sq Ft |
| 08/02/2019 08/02/19 | Pending | -- | -- | -- |
| 04/26/2019 04/26/19 | For Sale | $434,000 | -- | $210 / Sq Ft |
Tax History Compared to Growth
Tax History
| Year | Tax Paid | Tax Assessment Tax Assessment Total Assessment is a certain percentage of the fair market value that is determined by local assessors to be the total taxable value of land and additions on the property. | Land | Improvement |
|---|---|---|---|---|
| 2025 | $4,925 | $359,940 | $98,710 | $261,230 |
| 2024 | $4,925 | $349,460 | $95,840 | $253,620 |
| 2023 | $4,758 | $339,290 | $93,040 | $246,250 |
| 2022 | $4,628 | $339,290 | $93,040 | $246,250 |
| 2021 | $4,492 | $329,410 | $90,330 | $239,080 |
| 2020 | $4,771 | $319,820 | $87,700 | $232,120 |
| 2019 | $1,054 | $70,280 | $70,280 | $0 |
| 2018 | $1,025 | $63,150 | $63,150 | $0 |
| 2017 | $962 | $63,150 | $63,150 | $0 |
| 2016 | $900 | $58,470 | $58,470 | $0 |
| 2015 | $846 | $55,150 | $55,150 | $0 |
| 2014 | $799 | $52,060 | $52,060 | $0 |
Agents Affiliated with this Home
-
JJ Kramer

Seller's Agent in 2020
JJ Kramer
John L. Scott Medford
(541) 840-2992
655 Total Sales
-
Todd Couch
T
Buyer's Agent in 2020
Todd Couch
Todd Couch Real Estate
(541) 601-4720
97 Total Sales
-
Patie Millen

Buyer's Agent in 2019
Patie Millen
Millen Property Group
(541) 301-3435
225 Total Sales
-
P
Buyer's Agent in 2019
Patricia Millen
Map
Source: Oregon Datashare
MLS Number: 103000738
APN: 10984227
- 125 Osprey Dr
- 1013 Pumpkin Ridge
- 123 Eagle View Dr
- 210 Bellerive Dr
- 970 Greenway Ct
- 964 Pumpkin Ridge
- 131 Bellerive Dr
- 389 Leandra Ln
- 653 Stevens Rd
- 331 Patricia Ln
- 875 St Andrews Way
- 284 E Main St
- 1019 Azure Way
- 888 Arrowhead Trail
- 218 Cambridge Terrace
- 1088 Oak Grove Ct
- 131 Spanish Bay Ct
- 143 Pine Lake Dr
- 247 Cambridge Terrace
- 1171 Pumpkin Unit 325
