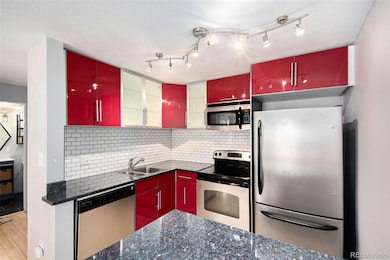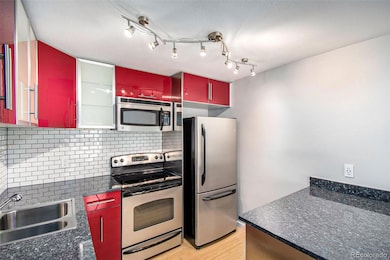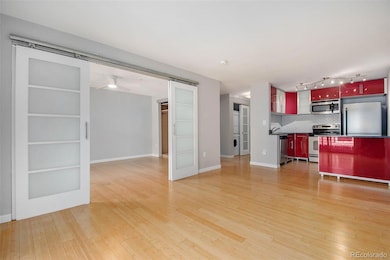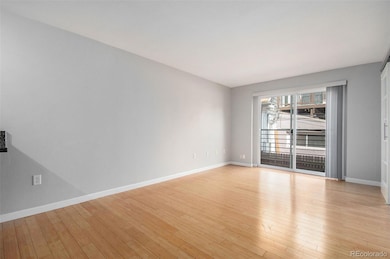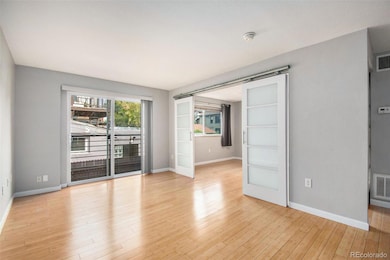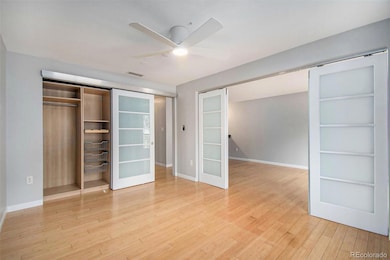1032 N Clarkson St Unit 205 Denver, CO 80218
Capitol Hill NeighborhoodHighlights
- City View
- Contemporary Architecture
- Wood Flooring
- Morey Middle School Rated A-
- Property is near public transit
- Granite Countertops
About This Home
Public Remarks
THIS HOME IS AVAILABLE November 1st, 2025. Welcome to a true Capitol Hill gem. This exceptional condo is flooded with sunlight, updated from top-to-bottom, and filled with modern charm. Once inside the home, you are greeted by pristine wood floors that flow the expanse of the entire home. Modern, frosted barn doors allow light to flow from room-to-room, and an open concept offer perfect spaces for entertaining and relaxation. Your new gourmet kitchen features high gloss, modern red cabinetry that is further accentuated by a sleek, white subway tiled backsplash. Dark quartz countertops add depth to the kitchen, and stainless steel appliances can also be found throughout. The bright, airy bedroom offers a perfect sanctuary, and the customized closet provides drawer, shelf, and hanging storage! Finally, a sleek, modern bathroom features beautiful subway tiles, modern hexagon floor tiles, a sophisticated vanity, upgraded lighting, and more. It is the perfect space to wash the stresses away after a long day! Further amenities included a reserved parking space, a secured entrance, and a reserved secured storage unit! Finally, step outside of the front door of the community, and you are just steps away from Whole Foods, Cheesman Park, Trader Joe's, and all of the most notable bars, restaurants and shops associated with Capitol Hill! Do not miss your opportunity to make this home your own! (Rent is $1600/month, and there is an additional monthly $80 utility (water, trash,secured storage fee)
Listing Agent
Corcoran Perry & Co. Brokerage Email: rbelinak@corcoranperry.com,303-807-6495 License #100028579 Listed on: 08/18/2025

Co-Listing Agent
Corcoran Perry & Co. Brokerage Email: rbelinak@corcoranperry.com,303-807-6495 License #100070814
Condo Details
Home Type
- Condominium
Est. Annual Taxes
- $1,282
Year Built
- Built in 1958
Lot Details
- Two or More Common Walls
- North Facing Home
Parking
- 1 Parking Space
Home Design
- Contemporary Architecture
- Entry on the 2nd floor
Interior Spaces
- 529 Sq Ft Home
- 1-Story Property
- Living Room
- City Views
Kitchen
- Range
- Microwave
- Dishwasher
- Granite Countertops
- Disposal
Flooring
- Wood
- Tile
Bedrooms and Bathrooms
- 1 Main Level Bedroom
- 1 Full Bathroom
Laundry
- Laundry Room
- Dryer
- Washer
Schools
- Dora Moore Elementary School
- Morey Middle School
- East High School
Additional Features
- Property is near public transit
- Mini Split Air Conditioners
Listing and Financial Details
- Security Deposit $1,550
- Property Available on 10/6/25
- Exclusions: Tenant's personal property
- The owner pays for association fees
- 6 Month Lease Term
- $40 Application Fee
Community Details
Overview
- Mid-Rise Condominium
- Capitol Hill Subdivision
Amenities
- Bike Room
- Community Storage Space
Pet Policy
- Pet Deposit $300
- Dogs Allowed
Map
Source: REcolorado®
MLS Number: 7999492
APN: 5022-44-079
- 1045 N Clarkson St Unit 102
- 1057 N Emerson St Unit B
- 831 N Clarkson St
- 1060 N Washington St Unit 1A
- 1050 N Washington St Unit A101
- 946 N Washington St
- 931 Emerson St Unit 1
- 1013 E 10th Ave Unit 1013
- 1113 N Washington St
- 1125 N Washington St Unit 501
- 1125 N Washington St Unit 602
- 1175 N Emerson St Unit 202
- 1035 E 10th Ave Unit 6
- 555 E 10th Ave Unit 114
- 555 E 10th Ave Unit 409
- 555 E 10th Ave Unit 15
- 555 E 10th Ave Unit 3
- 555 E 10th Ave Unit 416
- 951 N Corona St Unit 5
- 1111 Corona St
- 1045 N Clarkson St Unit 105
- 1084 Clarkson St
- 949 N Emerson St Unit 10
- 1015 E 10th Ave
- 1136 N Washington St
- 1125 Washington St Unit 207
- 1175 Emerson St Unit 302
- 985 N Corona St Unit 203
- 555 E 10th Ave Unit 3
- 555 E 10th Ave Unit 7
- 555 E 10th Ave
- 1010 Corona St
- 1008 Corona St Unit 405
- 608 E 12th Ave
- 1221 N Clarkson St
- 1045 N Pennsylvania St Unit 303
- 1073 N Downing St Unit ID1026252P
- 1073 N Downing St Unit ID1026249P
- 1073 N Downing St Unit ID1026246P
- 1029 Pennsylvania St

