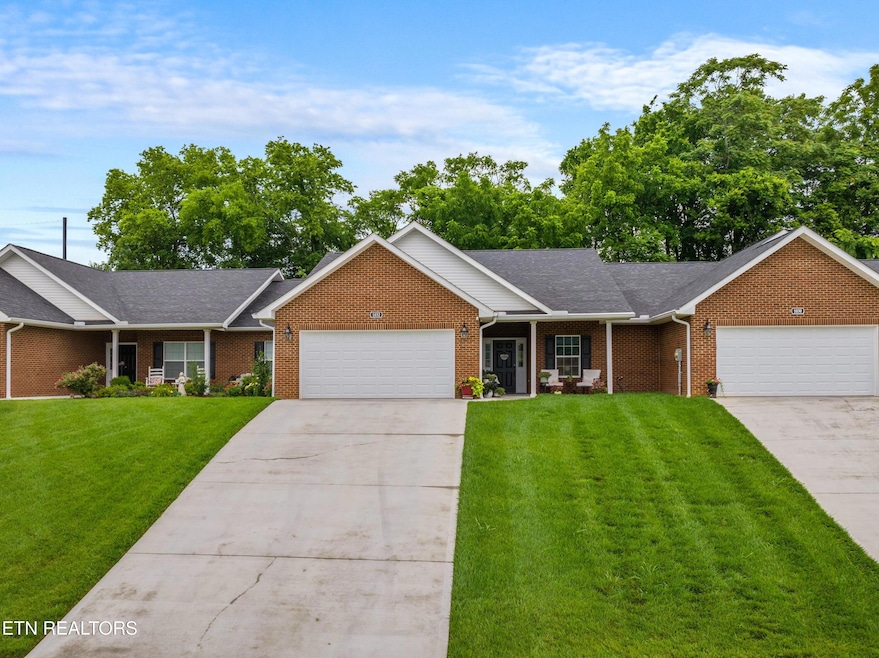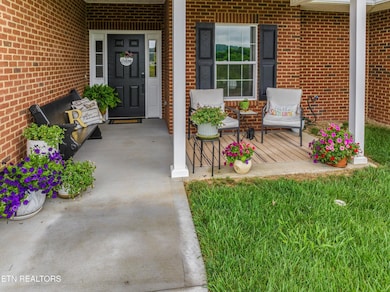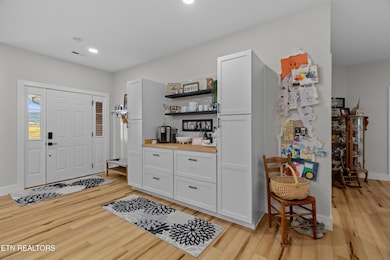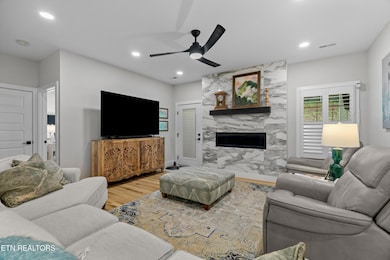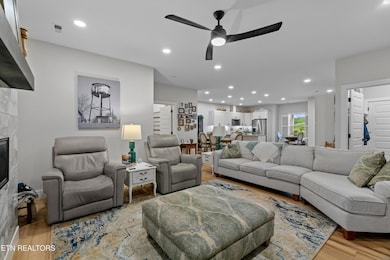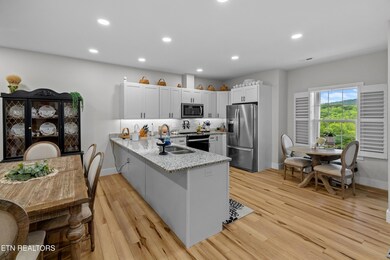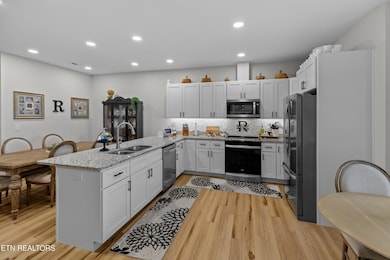
1032 Patriot Landing Dr Dandridge, TN 37725
Estimated payment $2,319/month
Highlights
- Bonus Room
- 2 Car Attached Garage
- Storm Windows
- Covered patio or porch
- Eat-In Kitchen
- Walk-In Closet
About This Home
Step into effortless elegance and easy living with this beautifully upgraded one-level condo—where every detail has been curated for comfort, style, and convenience. Nestled in a peaceful community with quick access to I-40, Pigeon Forge, Sevierville, and both Douglas and Cherokee Lakes, this home is the perfect blend of tranquility and accessibility.
From the moment you walk through the door, you'll be greeted by warm luxury vinyl plank flooring, soft recessed lighting, and an inviting open floor plan that feels like home. The spacious living area centers around a cozy natural gas fireplace and flows seamlessly to a private, covered back porch—your new favorite spot for sipping coffee or unwinding after a long day.
The kitchen is a showstopper—gleaming granite countertops, stainless steel appliances, a designer tile backsplash, and abundant cabinet space are complemented by a charming coffee bar with butcher block counters and custom wainscoting details. Whether you're hosting a dinner party or enjoying a quiet breakfast, this space is built to impress.
The king-size primary suite offers a peaceful retreat with a generous walk-in closet and a spa-like bath featuring a custom walk-in tile shower with glass doors. A second bedroom and full bath make the perfect space for guests, a home office, or both.
Thoughtful touches like extra storage, stylish entryway accents, and a convenient attached garage add both beauty and function. Everything you need is on one level—no stairs, no hassle, just pure comfort.
Low-maintenance luxury and a lifestyle you'll love. Come see why this is more than a home—it's a feeling.
Listing Agent
Weichert REALTORS- Tiger Real Estate License #303045 Listed on: 06/12/2025

Home Details
Home Type
- Single Family
Est. Annual Taxes
- $1,887
Year Built
- Built in 2022
HOA Fees
- $58 Monthly HOA Fees
Parking
- 2 Car Attached Garage
- Parking Available
Home Design
- Brick Exterior Construction
Interior Spaces
- 1,375 Sq Ft Home
- Gas Log Fireplace
- Vinyl Clad Windows
- Combination Kitchen and Dining Room
- Bonus Room
- Storage Room
- Washer and Dryer Hookup
- Vinyl Flooring
- Storm Windows
Kitchen
- Eat-In Kitchen
- Breakfast Bar
- Range<<rangeHoodToken>>
- <<microwave>>
- Dishwasher
- Trash Compactor
Bedrooms and Bathrooms
- 2 Bedrooms
- Walk-In Closet
- 2 Full Bathrooms
- Walk-in Shower
Schools
- Jefferson County High School
Utilities
- Zoned Heating and Cooling System
- Heating System Uses Natural Gas
- Heat Pump System
Additional Features
- Covered patio or porch
- Lot Has A Rolling Slope
Community Details
- Association fees include grounds maintenance
- Patriots Landing Subdivision
- Mandatory home owners association
- On-Site Maintenance
Listing and Financial Details
- Assessor Parcel Number 057F
Map
Home Values in the Area
Average Home Value in this Area
Tax History
| Year | Tax Paid | Tax Assessment Tax Assessment Total Assessment is a certain percentage of the fair market value that is determined by local assessors to be the total taxable value of land and additions on the property. | Land | Improvement |
|---|---|---|---|---|
| 2025 | $545 | $93,800 | $12,500 | $81,300 |
| 2023 | $1,512 | $47,175 | $0 | $0 |
| 2022 | $232 | $7,500 | $7,500 | $0 |
| 2021 | $232 | $7,500 | $7,500 | $0 |
| 2020 | $232 | $7,500 | $7,500 | $0 |
| 2019 | $233 | $7,500 | $7,500 | $0 |
| 2018 | $209 | $6,250 | $6,250 | $0 |
| 2017 | $209 | $6,250 | $6,250 | $0 |
| 2016 | $209 | $6,250 | $6,250 | $0 |
| 2015 | $209 | $6,250 | $6,250 | $0 |
| 2014 | $209 | $6,250 | $6,250 | $0 |
Property History
| Date | Event | Price | Change | Sq Ft Price |
|---|---|---|---|---|
| 07/09/2025 07/09/25 | Price Changed | $379,900 | -1.3% | $276 / Sq Ft |
| 06/12/2025 06/12/25 | For Sale | $384,900 | -- | $280 / Sq Ft |
Purchase History
| Date | Type | Sale Price | Title Company |
|---|---|---|---|
| Warranty Deed | $315,000 | None Listed On Document | |
| Quit Claim Deed | -- | None Listed On Document | |
| Warranty Deed | $145,300 | -- |
Mortgage History
| Date | Status | Loan Amount | Loan Type |
|---|---|---|---|
| Open | $125,000 | New Conventional | |
| Previous Owner | $1,500,000 | New Conventional |
Similar Homes in Dandridge, TN
Source: East Tennessee REALTORS® MLS
MLS Number: 1304476
APN: 057F-A-008.00
- 3066 Villa Creekside Dr
- 3059 Villa Creekside Dr
- 3055 Villa Creekside Dr
- 3051 Villa Creekside Dr
- 3062 Villa Creekside Dr
- 3058 Villa Creekside Dr
- 3054 Villa Creekside Dr
- 3050 Villa Creekside Dr
- 4050 Wesoga Dr
- 5083 Elm Brook Rd
- 1546 W Dumplin Valley Rd
- 3014 Villa Creekside Dr
- 3007 Villa Creekside Dr
- 0 66 48 Acres Milldale Rd
- 2121 Turkey Trail
- 228 E Dumplin Valley Rd
- 228 Dumplin Valley Rd E
- 1032 Patriot Hills Dr
- +-1.72 Ac Highway 92 S
- 612 Princess Way
- 280 W Main St Unit 3
- 280 W Main St Unit 1
- 1202 Deer Ln Unit 1204
- 814 Carson St
- 799 Haynes Rd
- 930-940 E Ellis St
- 814 W King St
- 1785 Brookline Ct
- 219 Sullivan Point
- 219 Sullivan Pointe
- 1588 Meadow Spring Dr Unit 1588 Meadow Springs Dr
- 1940 Walnut Ave Unit 1940 Walnut Ave
- 2632 Camden Way
- 168 Bass Pro Dr
- 117 Lee Greenwood Way
- 241 Panda Dr
- 365 W Dumplin Valley Rd
- 524 Allensville Rd Unit 14
- 3369 Birdsong Rd
