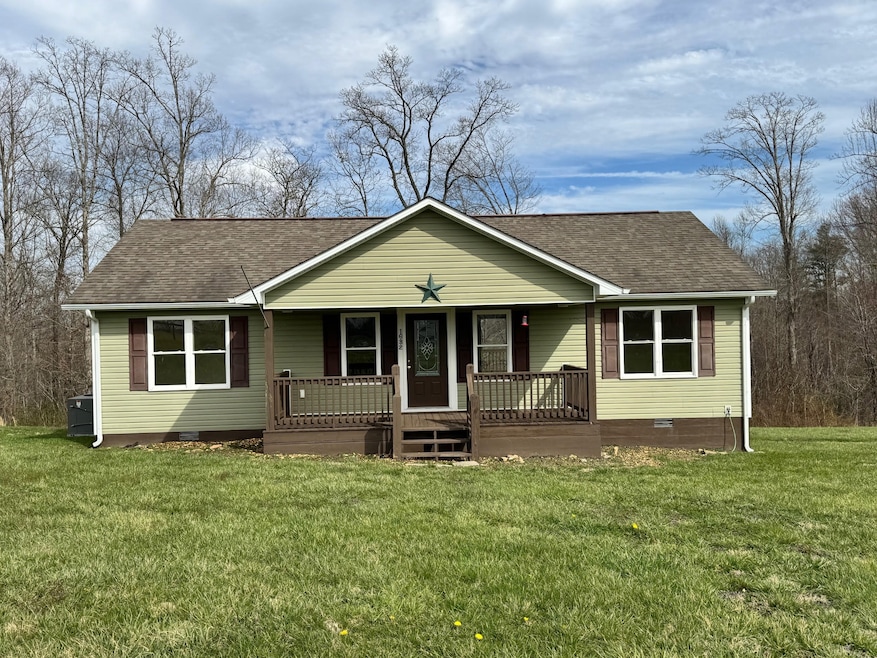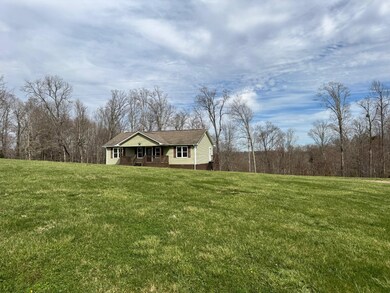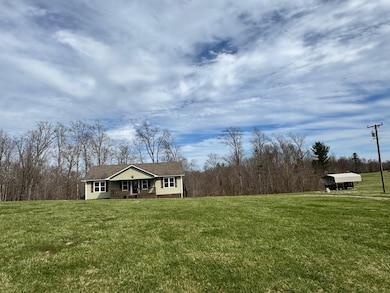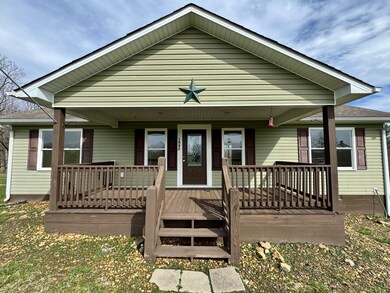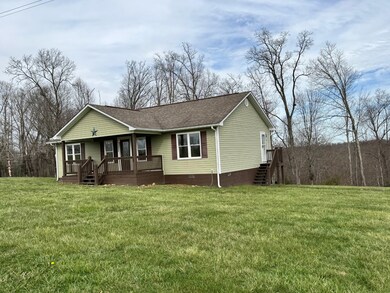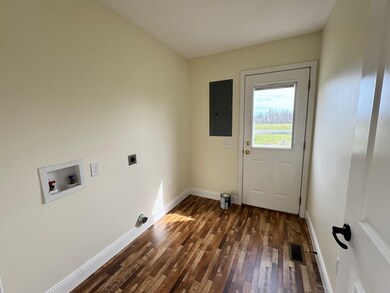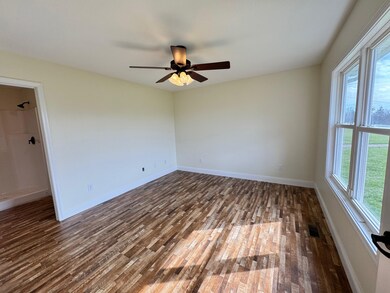
1032 Range Cemetery Rd Allardt, TN 38504
Highlights
- Traditional Architecture
- Walk-In Closet
- Central Heating
- No HOA
- Cooling Available
- Ceiling Fan
About This Home
As of May 2025Peaceful country home in Allardt, Tennessee - home of the giant pumpkins! Nestled in a picturesque country setting in the heart of Horse Country, this updated 3-bedroom, 2-bathroom home is the perfect combination of charm and modern convenience. Step inside this move-in ready gem to find a beautifully updated kitchen featuring newer cabinets, elegant granite countertops, and gleaming stainless-steel appliances. Whether you're entertaining guests or preparing a family meal, this kitchen is sure to impress. The Primary bedroom offers a step-in shower, and spacious walk-in closet. Outside, enjoy the expansive yard that spans over an acre, offering plenty of space for outdoor activities and gardening. Imagine relaxing on your covered front porch with a cup of coffee watching the horses in the neighbor's pasture, or the large back deck surrounded by the serene beauty of nature. Located near the big South Fork recreational area, this home is a nature lover's paradise, with easy access to riding trails and hiking trails. Explore the wonders of the great outdoors, from scenic waterfalls to breathtaking vistas, right at your doorstep. Don't miss the opportunity to call this special home yours and experience the peaceful charm of Allardt, Tennessee. Life in this enchanting town is truly one-of-a-kind, where giant pumpkins reign supreme, and the beauty of nature is always within reach.
Last Agent to Sell the Property
HIGHLANDS ELITE REAL ESTATE Brokerage Phone: 9317106070 License #300107 Listed on: 03/20/2025
Home Details
Home Type
- Single Family
Est. Annual Taxes
- $586
Year Built
- Built in 2011
Lot Details
- 1 Acre Lot
- Level Lot
Home Design
- Traditional Architecture
- Frame Construction
- Shingle Roof
- Vinyl Siding
Interior Spaces
- 1,344 Sq Ft Home
- Property has 1 Level
- Ceiling Fan
- Vinyl Flooring
- Crawl Space
- Microwave
Bedrooms and Bathrooms
- 3 Main Level Bedrooms
- Walk-In Closet
- 2 Full Bathrooms
Parking
- 4 Open Parking Spaces
- 4 Parking Spaces
- Unpaved Parking
Schools
- Allardt Elementary
- Clarkrange High School
Utilities
- Cooling Available
- Central Heating
- Septic Tank
- High Speed Internet
Community Details
- No Home Owners Association
Listing and Financial Details
- Assessor Parcel Number 078 00406 000
Ownership History
Purchase Details
Home Financials for this Owner
Home Financials are based on the most recent Mortgage that was taken out on this home.Purchase Details
Purchase Details
Home Financials for this Owner
Home Financials are based on the most recent Mortgage that was taken out on this home.Purchase Details
Home Financials for this Owner
Home Financials are based on the most recent Mortgage that was taken out on this home.Purchase Details
Similar Homes in the area
Home Values in the Area
Average Home Value in this Area
Purchase History
| Date | Type | Sale Price | Title Company |
|---|---|---|---|
| Warranty Deed | $274,000 | Encore Title | |
| Warranty Deed | $274,000 | Encore Title | |
| Public Action Common In Florida Clerks Tax Deed Or Tax Deeds Or Property Sold For Taxes | $176,550 | -- | |
| Warranty Deed | $113,500 | Integrity Title & Escrow Llc | |
| Warranty Deed | $105,000 | -- | |
| Warranty Deed | $1,000 | -- |
Mortgage History
| Date | Status | Loan Amount | Loan Type |
|---|---|---|---|
| Open | $276,767 | Credit Line Revolving | |
| Closed | $276,767 | Credit Line Revolving | |
| Previous Owner | $114,646 | New Conventional | |
| Previous Owner | $115,000 | New Conventional | |
| Previous Owner | $100,000 | New Conventional |
Property History
| Date | Event | Price | Change | Sq Ft Price |
|---|---|---|---|---|
| 05/19/2025 05/19/25 | Sold | $274,000 | -0.2% | $204 / Sq Ft |
| 03/24/2025 03/24/25 | Pending | -- | -- | -- |
| 03/20/2025 03/20/25 | For Sale | $274,500 | +141.9% | $204 / Sq Ft |
| 12/08/2017 12/08/17 | Sold | $113,500 | +7.1% | $84 / Sq Ft |
| 02/24/2017 02/24/17 | Sold | $106,000 | -- | $79 / Sq Ft |
Tax History Compared to Growth
Tax History
| Year | Tax Paid | Tax Assessment Tax Assessment Total Assessment is a certain percentage of the fair market value that is determined by local assessors to be the total taxable value of land and additions on the property. | Land | Improvement |
|---|---|---|---|---|
| 2024 | $586 | $43,400 | $3,500 | $39,900 |
| 2023 | $586 | $43,400 | $3,500 | $39,900 |
| 2022 | $501 | $26,225 | $2,375 | $23,850 |
| 2021 | $501 | $26,225 | $2,375 | $23,850 |
| 2020 | $501 | $26,225 | $2,375 | $23,850 |
| 2019 | $501 | $26,225 | $2,375 | $23,850 |
| 2018 | $501 | $26,225 | $2,375 | $23,850 |
| 2017 | $480 | $24,175 | $1,750 | $22,425 |
| 2016 | $480 | $24,175 | $1,750 | $22,425 |
| 2015 | $480 | $24,184 | $0 | $0 |
| 2014 | $480 | $24,184 | $0 | $0 |
Agents Affiliated with this Home
-
Lori Buck

Seller's Agent in 2025
Lori Buck
HIGHLANDS ELITE REAL ESTATE
(931) 260-0448
166 Total Sales
-
Valorie Whitson

Buyer's Agent in 2025
Valorie Whitson
Monarch Realty Group
(193) 178-7167
168 Total Sales
-
R
Seller's Agent in 2017
Rhonda Darrow
Southern Star Realty
-
Bart Neely
B
Buyer's Agent in 2017
Bart Neely
Bestway Realty
(931) 239-3985
152 Total Sales
-
D
Buyer's Agent in 2017
Dana Connors
Crye-Leike REALTORS
Map
Source: Realtracs
MLS Number: 2806624
APN: 078-004.06
- 305 Griffin Ln
- 54 E Ridge Rd
- 145 Horse Haven Rd
- 0 Mount Helen Rd Unit 11528839
- 1070 Chestnut Ridge Rd
- 13.44 AC Chestnut Ridge Rd
- 0 Mt Helen Rd Unit 237632
- 0 Mt Helen Rd Unit RTC2927441
- 0 Mt Helen Rd Unit RTC2926014
- 0 Mt Helen Rd Unit 1306680
- 50 acres Oloff Smith Rd
- 0 13 44 Ac Chestnut Ridge Rd
- 0 Sam Smith Rd Unit LotWP001 23395947
- 0 Sam Smith Rd Unit RTC2865905
- 0 Sam Smith Rd Unit 236295
- 0 Stockton Rd
- lot 17 Long Ridge Way
- 21.31 Cole Place Rd
- 0 72 Acres Cole Place Rd
- 15.31 AC Rugby Pike
