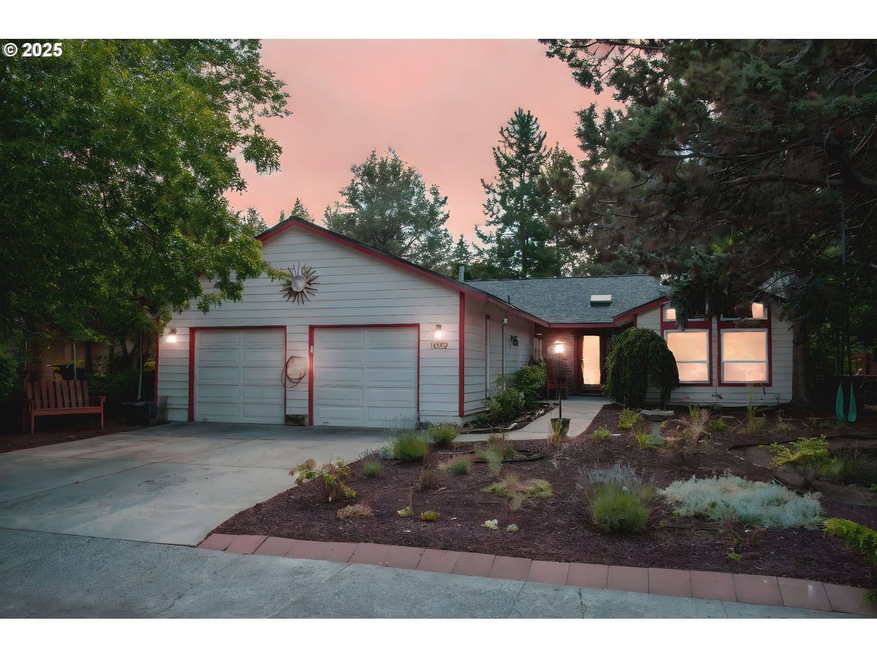
1032 SE Teakwood Dr Bend, OR 97702
Larkspur NeighborhoodEstimated payment $3,564/month
Highlights
- Spa
- No HOA
- Gazebo
- Outdoor Water Feature
- Covered Patio or Porch
- Stainless Steel Appliances
About This Home
Motivated sellers! This lovely 3 bedroom, 2 bath single level home is in an established neighborhood in SE Bend, blocks from Larkspur Trail and Larkspur Community Center - home to Bend's newest indoor pool. All the expensive upgrades and maintenance have been done for you! This home has a 50 year ClimateFlex roof (2022), Milgard windows and slider (2022), heat pump and wrapped ducts (2024), and underfloor insulation (2024). The backyard is the star of this home. While a greenhouse, two gazebos, a pergola and a luxurious hot tub give you plenty of reasons to enjoy the backyard, it's the water feature that stands out. A custom built stream and waterfall that fill the space with soothing sounds and surrounded by raised beds with a variety of flowers to attract pollinators and hummingbirds. The backyard is protected by tall trees giving it a lovely sun dappled light with gentle breezes to keep you cool in the Bend summer, as well as the gazebo's ceiling fan! Inside this 1687 sq ft home has a utility room and shop/craft room/office off the laundry and 2 car garage, giving an additional 220 sq ft not included in the listed square footage. With a living room, formal dining room, family room and an eating nook this home has plenty of room for everyone to spread out to their hearts' content. Assumable VA loan for those that qualify. Schedule a showing today!
Listing Agent
Smith Realty Group Brokerage Email: Sherri@smithrealtygroup.net License #201254894 Listed on: 07/24/2025
Home Details
Home Type
- Single Family
Est. Annual Taxes
- $3,629
Year Built
- Built in 1989
Lot Details
- 7,840 Sq Ft Lot
- Level Lot
- Raised Garden Beds
Parking
- 2 Car Attached Garage
- Garage Door Opener
Home Design
- Stem Wall Foundation
- Composition Roof
- Lap Siding
Interior Spaces
- 1,687 Sq Ft Home
- 1-Story Property
- Double Pane Windows
- Family Room
- Living Room
- Dining Room
- Crawl Space
Kitchen
- Free-Standing Range
- Stainless Steel Appliances
Bedrooms and Bathrooms
- 3 Bedrooms
- 2 Full Bathrooms
Outdoor Features
- Spa
- Covered Patio or Porch
- Outdoor Water Feature
- Gazebo
Schools
- Bear Creek Elementary School
- Pilot Butte Middle School
- Bend High School
Utilities
- Forced Air Heating and Cooling System
- Heat Pump System
Community Details
- No Home Owners Association
Listing and Financial Details
- Assessor Parcel Number 158910
Map
Home Values in the Area
Average Home Value in this Area
Tax History
| Year | Tax Paid | Tax Assessment Tax Assessment Total Assessment is a certain percentage of the fair market value that is determined by local assessors to be the total taxable value of land and additions on the property. | Land | Improvement |
|---|---|---|---|---|
| 2024 | $3,629 | $247,370 | -- | -- |
| 2023 | $3,364 | $240,170 | $0 | $0 |
| 2022 | $3,139 | $226,390 | $0 | $0 |
| 2021 | $3,143 | $219,800 | $0 | $0 |
| 2020 | $2,982 | $219,800 | $0 | $0 |
| 2019 | $2,899 | $213,400 | $0 | $0 |
| 2018 | $2,817 | $207,190 | $0 | $0 |
| 2017 | $2,735 | $201,160 | $0 | $0 |
| 2016 | $2,977 | $195,310 | $0 | $0 |
| 2015 | $2,894 | $189,630 | $0 | $0 |
| 2014 | $2,809 | $184,110 | $0 | $0 |
Property History
| Date | Event | Price | Change | Sq Ft Price |
|---|---|---|---|---|
| 08/26/2025 08/26/25 | Pending | -- | -- | -- |
| 08/15/2025 08/15/25 | Price Changed | $599,900 | -0.8% | $356 / Sq Ft |
| 08/08/2025 08/08/25 | Price Changed | $604,999 | -1.6% | $359 / Sq Ft |
| 08/01/2025 08/01/25 | Price Changed | $614,999 | -0.8% | $365 / Sq Ft |
| 07/24/2025 07/24/25 | For Sale | $619,999 | +85.6% | $368 / Sq Ft |
| 06/08/2017 06/08/17 | Sold | $334,000 | 0.0% | $198 / Sq Ft |
| 04/24/2017 04/24/17 | Pending | -- | -- | -- |
| 04/14/2017 04/14/17 | For Sale | $334,000 | -- | $198 / Sq Ft |
Purchase History
| Date | Type | Sale Price | Title Company |
|---|---|---|---|
| Warranty Deed | $334,000 | First American Title |
Mortgage History
| Date | Status | Loan Amount | Loan Type |
|---|---|---|---|
| Open | $100,000 | Credit Line Revolving | |
| Open | $313,230 | VA | |
| Closed | $320,525 | VA | |
| Previous Owner | $381,187 | FHA |
Similar Homes in Bend, OR
Source: Regional Multiple Listing Service (RMLS)
MLS Number: 429258903
APN: 158910
- 988 SE Sunwood Ct
- 1044 SE Baywood Ct
- 1033 SE Laurelwood Place
- 21035 Pinehaven Ave
- 21035 Clairaway Ave
- 61777 SE Fargo Ln
- 61585 E Lake Dr
- 61556 Twin Lakes Loop
- 61584 Fargo Ln
- 1001 SE 15th St Unit 126
- 1001 SE 15th St Unit 109
- 1001 SE 15th St Unit 77
- 1001 SE 15th St Unit 197
- 1001 SE 15th St Unit 60
- 61520 SE Admiral Way
- 61610 SE Depot Loop
- 20969 SE Westview Dr
- 21081 Gardenia Ave
- 1630 SE Tempest Dr Unit 9
- 1644 SE Riviera Dr






