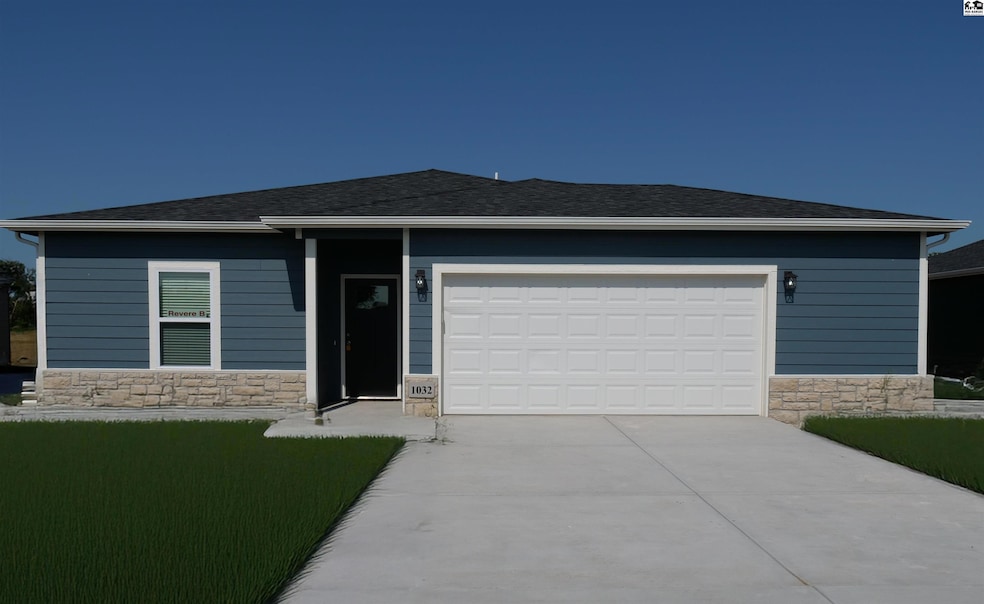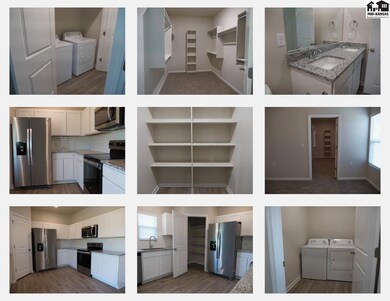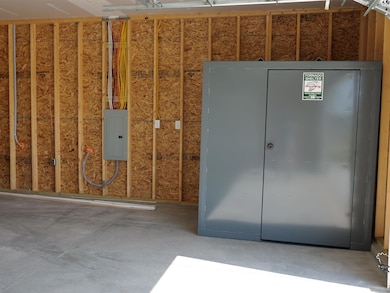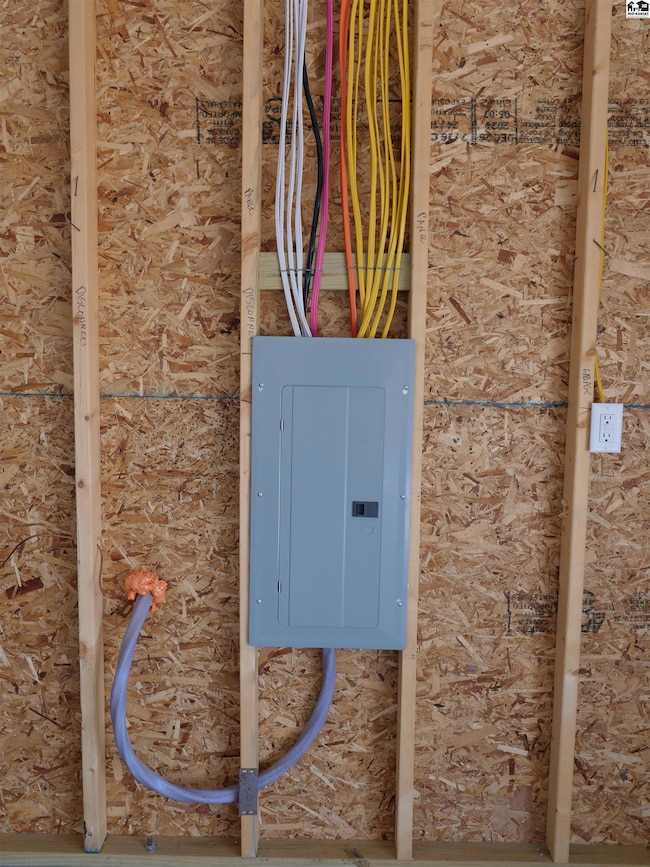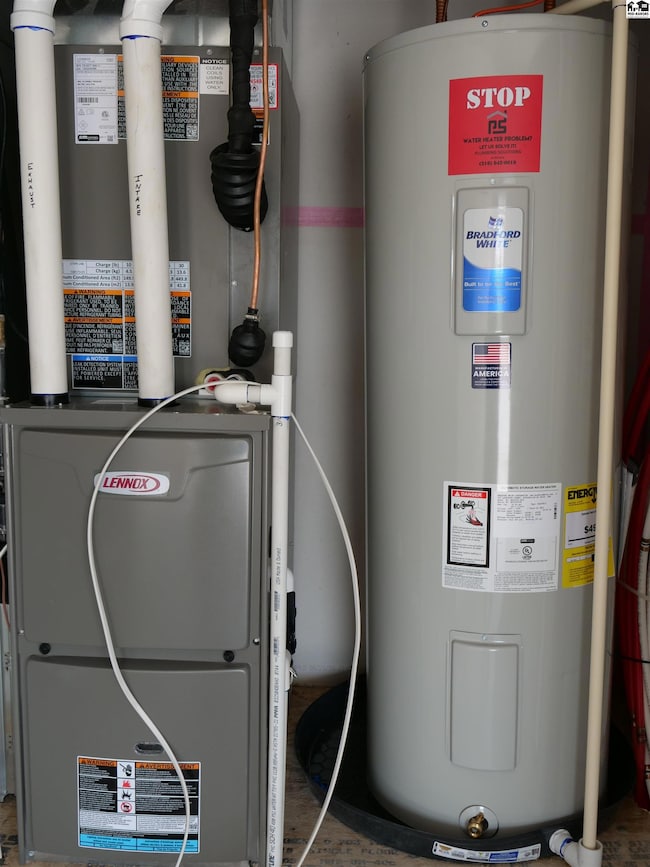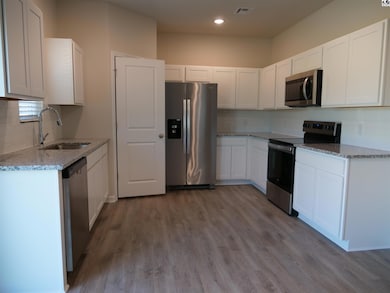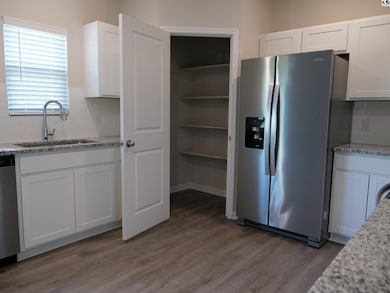1032 Spring Creek Rd McPherson, KS 67460
Estimated payment $1,414/month
Total Views
20,957
4
Beds
2
Baths
1,622
Sq Ft
$165
Price per Sq Ft
Highlights
- Clubhouse
- Community Pool
- Family Room Off Kitchen
- Ranch Style House
- Covered Patio or Porch
- Country Kitchen
About This Home
This new construction 3 bedroom, 2 bath is built on a slab, features a 2 car garage and safe room. It has a new lawn with underground sprinklers. All new appliances. No specials. This is The Revere floor plan from Liberty Homes. This home offers a significant price reduction and down payment assistance to qualified buyers due to grant funding. To apply, contact the City of McPherson, in person at 400 E Kansas or filling out a form located at their website, There are income qualifications. This is new construction, property taxes are yet to be determined. Home is location in an HOA and dues are to be determined.
Home Details
Home Type
- Single Family
Est. Annual Taxes
- $105
Year Built
- Built in 2025
Lot Details
- 7,405 Sq Ft Lot
- Sprinkler System
Home Design
- Ranch Style House
- Concrete Foundation
- Poured Concrete
- Frame Construction
- Ceiling Insulation
- Composition Roof
- HardiePlank Siding
Interior Spaces
- 1,622 Sq Ft Home
- Sheet Rock Walls or Ceilings
- Ceiling Fan
- Vinyl Clad Windows
- Window Treatments
- Family Room Off Kitchen
- Open Floorplan
Kitchen
- Country Kitchen
- Electric Oven or Range
- Microwave
- Dishwasher
- Disposal
Flooring
- Carpet
- Laminate
Bedrooms and Bathrooms
- 4 Main Level Bedrooms
- 2 Full Bathrooms
Laundry
- Laundry on main level
- Electric Dryer
- Washer
- 220 Volts In Laundry
Home Security
- Storm Windows
- Fire and Smoke Detector
Parking
- 2 Car Attached Garage
- Garage Door Opener
Outdoor Features
- Covered Patio or Porch
- Storm Cellar or Shelter
Schools
- Roosevelt-Mcp Elementary School
- Mcpherson Middle School
- Mcpherson High School
Utilities
- Central Heating and Cooling System
Listing and Financial Details
- Home warranty included in the sale of the property
- Assessor Parcel Number 059-138-34-0-10-04-018.00-0
Community Details
Amenities
- Clubhouse
- Community Storage Space
Recreation
- Community Pool
Map
Create a Home Valuation Report for This Property
The Home Valuation Report is an in-depth analysis detailing your home's value as well as a comparison with similar homes in the area
Home Values in the Area
Average Home Value in this Area
Property History
| Date | Event | Price | List to Sale | Price per Sq Ft |
|---|---|---|---|---|
| 07/29/2025 07/29/25 | For Sale | $267,900 | -- | $165 / Sq Ft |
Source: Mid-Kansas MLS
Source: Mid-Kansas MLS
MLS Number: 53316
Nearby Homes
- 1020 Spring Creek Rd
- 1025 Spring Creek Rd
- 1017 Spring Creek Rd
- 816 Deerfield Rd
- 1422 Curtiss Dr
- 1428 Curtiss Dr
- Revere Plan at East Links
- 1325 Robin Dr
- 1319 Robin Dr
- 1225 Robin Dr
- 1330 Robin Dr
- 1324 Robin Dr
- 1306 Robin Dr
- 1318 Robin Dr
- 915 Tall Grass Dr
- 806 Woodthrush Dr
- 1304 Lyndon Rd
- 1201 Lyndon Rd
- 1100 Eastmoor Dr
- 1905 Lloyds Cove
