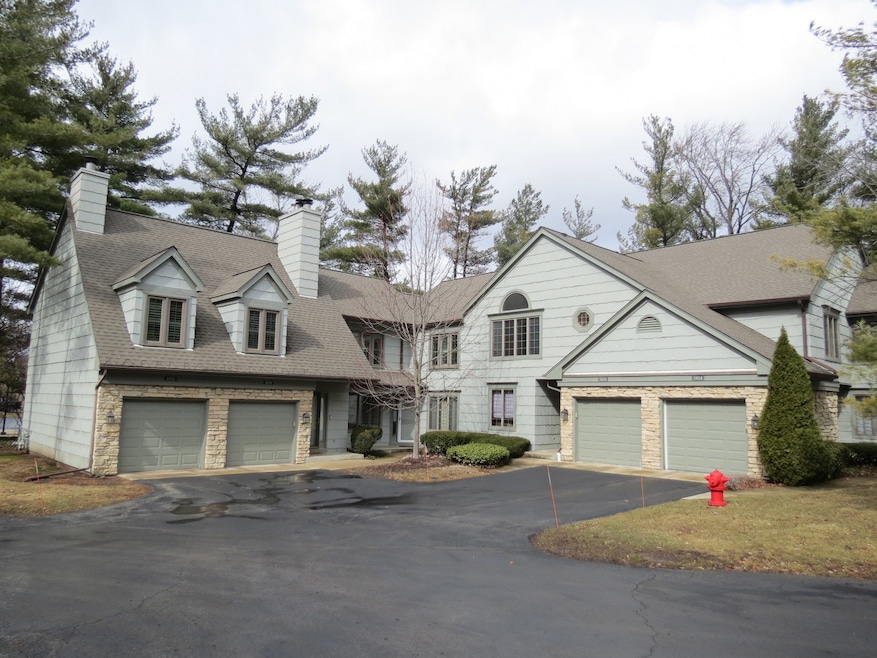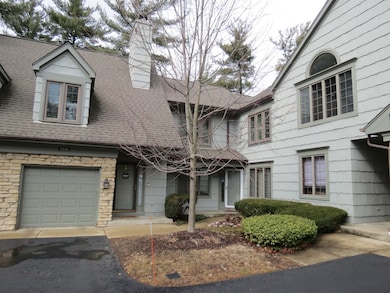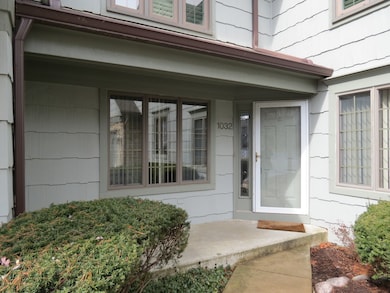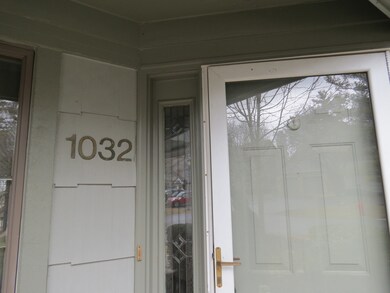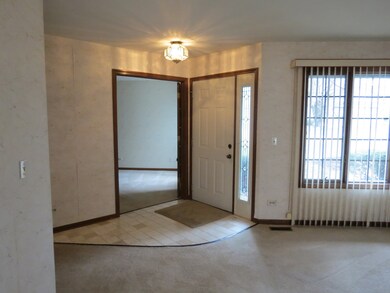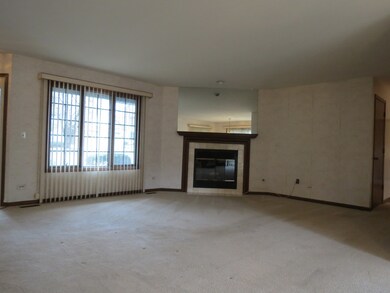
1032 Torrey Pines Ct Darien, IL 60561
Darien NeighborhoodHighlights
- Deck
- Wood Flooring
- Resident Manager or Management On Site
- Hinsdale South High School Rated A
- Breakfast Bar
- Laundry Room
About This Home
As of April 2025Welcome to this rarely available, sought after Woodlands of Darien. This condo unit has a great floor plan that offers plenty of space with an open concept with a huge living room with a gas fireplace. Updated kitchen with full appliances and a dinette area. This Single Level condo features a first floor entry foyer with over 1,700 sq. ft on one level and an attached 1 car garage. Flooded with natural light and a tranquil wooded landscape. This place is well maintained and it features 2 spacious bedrooms, 1.5 full bathrooms, and ample storage throughout, including an unfinished basement. A large master bedroom offers a walk-in closet, a soaker tub, and a separate shower. Walk in laundry room includes side by side washer and dryer and additional storage space. A newer wood deck is the perfect place to unwind and offers beautiful views of the mature trees. Guest parking conveniently available. This unit won't last long so make your appointments today. A must buy!!!!
Last Buyer's Agent
@properties Christie's International Real Estate License #475167497

Property Details
Home Type
- Condominium
Est. Annual Taxes
- $5,636
Year Built
- Built in 1987
HOA Fees
- $351 Monthly HOA Fees
Parking
- 1 Car Garage
- Parking Included in Price
Home Design
- Stone Siding
- Concrete Perimeter Foundation
Interior Spaces
- 1,715 Sq Ft Home
- 1-Story Property
- Fireplace With Gas Starter
- Family Room
- Living Room with Fireplace
- Dining Room
- Partial Basement
Kitchen
- Breakfast Bar
- Range
- Microwave
- Dishwasher
- Disposal
Flooring
- Wood
- Carpet
Bedrooms and Bathrooms
- 2 Bedrooms
- 2 Potential Bedrooms
Laundry
- Laundry Room
- Dryer
- Washer
- Sink Near Laundry
Accessible Home Design
- Accessibility Features
- Level Entry For Accessibility
Outdoor Features
- Deck
Schools
- Mark Delay Elementary School
- Eisenhower Junior High School
- Hinsdale South High School
Utilities
- Forced Air Heating and Cooling System
- Heating System Uses Natural Gas
Community Details
Overview
- Association fees include parking, insurance, exterior maintenance, lawn care, snow removal
- 176 Units
- Mike Doherty Association, Phone Number (630) 834-3370
- Property managed by CMS Company
Pet Policy
- Pets up to 25 lbs
- Dogs and Cats Allowed
Security
- Resident Manager or Management On Site
Ownership History
Purchase Details
Home Financials for this Owner
Home Financials are based on the most recent Mortgage that was taken out on this home.Purchase Details
Map
Similar Homes in the area
Home Values in the Area
Average Home Value in this Area
Purchase History
| Date | Type | Sale Price | Title Company |
|---|---|---|---|
| Deed | $355,000 | Advocus National Title Insuran | |
| Quit Claim Deed | -- | -- |
Mortgage History
| Date | Status | Loan Amount | Loan Type |
|---|---|---|---|
| Open | $165,000 | New Conventional | |
| Previous Owner | $13,000 | Credit Line Revolving | |
| Previous Owner | $160,000 | New Conventional | |
| Previous Owner | $153,000 | New Conventional | |
| Previous Owner | $144,500 | Unknown | |
| Previous Owner | $80,000 | Credit Line Revolving |
Property History
| Date | Event | Price | Change | Sq Ft Price |
|---|---|---|---|---|
| 04/07/2025 04/07/25 | Sold | $355,000 | -1.1% | $207 / Sq Ft |
| 03/09/2025 03/09/25 | Pending | -- | -- | -- |
| 03/06/2025 03/06/25 | For Sale | $359,000 | -- | $209 / Sq Ft |
Tax History
| Year | Tax Paid | Tax Assessment Tax Assessment Total Assessment is a certain percentage of the fair market value that is determined by local assessors to be the total taxable value of land and additions on the property. | Land | Improvement |
|---|---|---|---|---|
| 2023 | $5,636 | $99,050 | $20,640 | $78,410 |
| 2022 | $5,759 | $97,020 | $20,220 | $76,800 |
| 2021 | $5,535 | $95,920 | $19,990 | $75,930 |
| 2020 | $5,452 | $94,020 | $19,590 | $74,430 |
| 2019 | $5,253 | $90,220 | $18,800 | $71,420 |
| 2018 | $5,271 | $91,130 | $18,990 | $72,140 |
| 2017 | $5,203 | $87,690 | $18,270 | $69,420 |
| 2016 | $5,048 | $83,690 | $17,440 | $66,250 |
| 2015 | $4,949 | $78,740 | $16,410 | $62,330 |
| 2014 | $4,974 | $78,110 | $16,270 | $61,840 |
| 2013 | $4,805 | $77,740 | $16,190 | $61,550 |
Source: Midwest Real Estate Data (MRED)
MLS Number: 12306143
APN: 09-22-301-082
- 1105 Foxtail Ct
- 6635 S Cass Ave
- 1126 Hinsbrook Ave
- 824 High Ridge Ct
- 7014 Sierra Dr
- 6624 S Richmond Ave
- 1439 Carriage Ln
- 1351 S Ridge Rd
- 6914 Richmond Ave
- 61 Pier Dr Unit 202
- 68 Pier Dr Unit 102
- 55 W 64th St Unit 202
- 47 Pier Dr Unit 102
- 8S045 Grant St
- 802 71st St
- 1021 Willow Ln
- 18W277 Holly Ave
- 6545 Western Ave
- 301 Memory Ln Unit 3C
- 1017 Belair Dr
