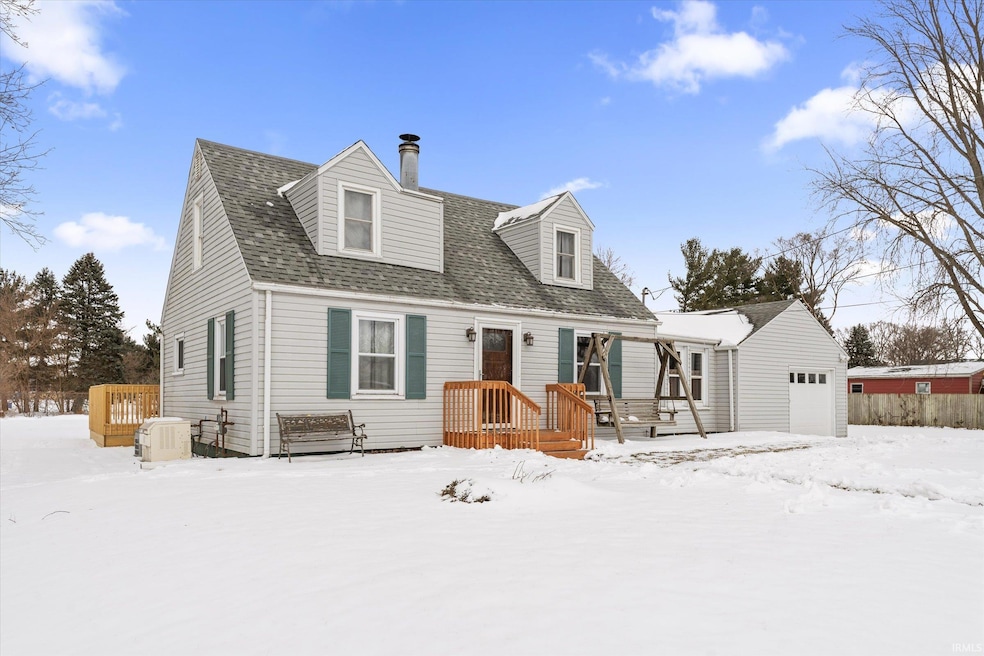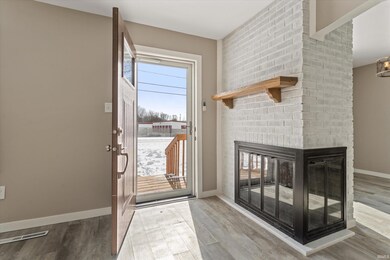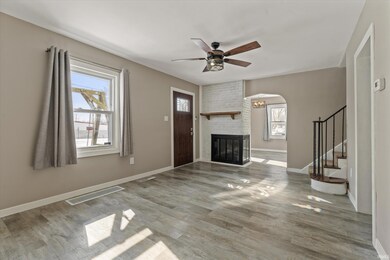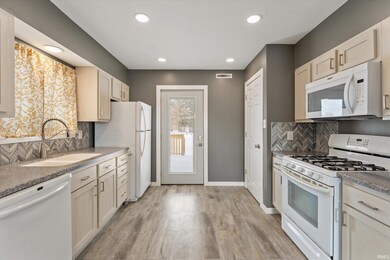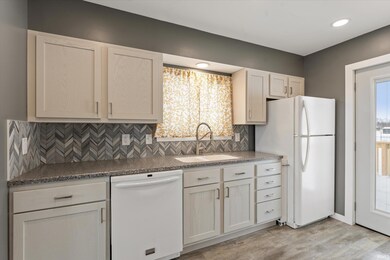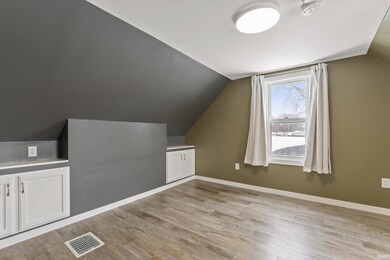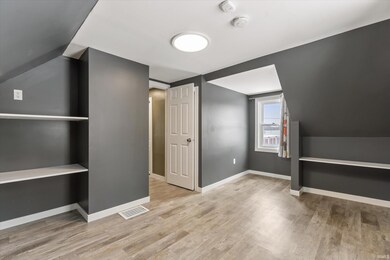
1032 W Rogers St Osceola, IN 46561
Highlights
- Primary Bedroom Suite
- Solid Surface Countertops
- Forced Air Heating and Cooling System
- Moran Elementary School Rated A-
- 1.5 Car Attached Garage
- Ceiling Fan
About This Home
As of March 2025Located in Penn Schools. This charming, well maintained 1.5-story home is packed with updates ready for its new owner to enjoy! The kitchen boasts one-year-old cabinets and a solid surface countertop. The bathroom was remodeled in 2021. Vinyl plank flooring was installed on the main and upper levels in 2020. Enjoy peace of mind with a new water heater (less than a year old), a whole-house generator, and a duct system that was professionally cleaned (2022). The home features a gas fireplace for cozy evenings. Recent upgrades include a new overhead garage door (2024), a back storm door (2022), a front storm door (2024), and a new kitchen door to the deck (2023). Interior and exterior door hardware as well as new interior lights were all updated in 2023. Step outside onto the newly built 12’ x 13’ deck (2024)—perfect for outdoor entertaining! The well and septic system are just 8 years old and the architectural shingled roof is only 7 years old adding to the home’s long-term value. The washer and dryer (6 years old) complete this move-in-ready home.
Last Agent to Sell the Property
Cressy & Everett - South Bend Brokerage Phone: 574-292-4371 Listed on: 02/22/2025

Home Details
Home Type
- Single Family
Est. Annual Taxes
- $1,084
Year Built
- Built in 1940
Lot Details
- 0.48 Acre Lot
- Lot Dimensions are 155x135
- Level Lot
Parking
- 1.5 Car Attached Garage
- Garage Door Opener
- Driveway
Home Design
- Shingle Roof
- Asphalt Roof
- Vinyl Construction Material
Interior Spaces
- 1.5-Story Property
- Ceiling Fan
- Gas Log Fireplace
- Living Room with Fireplace
- Solid Surface Countertops
- Gas Dryer Hookup
Flooring
- Carpet
- Laminate
Bedrooms and Bathrooms
- 3 Bedrooms
- Primary Bedroom Suite
- 1 Full Bathroom
Basement
- Basement Fills Entire Space Under The House
- Block Basement Construction
Schools
- Moran Elementary School
- Grissom Middle School
- Penn High School
Utilities
- Forced Air Heating and Cooling System
- Heating System Uses Gas
- Whole House Permanent Generator
- Private Company Owned Well
- Well
- Septic System
Listing and Financial Details
- Assessor Parcel Number 71-10-17-328-001.000-030
Ownership History
Purchase Details
Home Financials for this Owner
Home Financials are based on the most recent Mortgage that was taken out on this home.Purchase Details
Home Financials for this Owner
Home Financials are based on the most recent Mortgage that was taken out on this home.Purchase Details
Home Financials for this Owner
Home Financials are based on the most recent Mortgage that was taken out on this home.Purchase Details
Home Financials for this Owner
Home Financials are based on the most recent Mortgage that was taken out on this home.Purchase Details
Home Financials for this Owner
Home Financials are based on the most recent Mortgage that was taken out on this home.Similar Homes in Osceola, IN
Home Values in the Area
Average Home Value in this Area
Purchase History
| Date | Type | Sale Price | Title Company |
|---|---|---|---|
| Warranty Deed | -- | Metropolitan Title | |
| Warranty Deed | $108,528 | Fidelity National Title | |
| Deed | -- | Fidelity National Title | |
| Quit Claim Deed | -- | None Listed On Document | |
| Deed | -- | -- |
Mortgage History
| Date | Status | Loan Amount | Loan Type |
|---|---|---|---|
| Open | $189,150 | New Conventional | |
| Previous Owner | $81,600 | New Conventional | |
| Previous Owner | $81,600 | New Conventional |
Property History
| Date | Event | Price | Change | Sq Ft Price |
|---|---|---|---|---|
| 03/12/2025 03/12/25 | Sold | $195,000 | +5.4% | $150 / Sq Ft |
| 02/23/2025 02/23/25 | Pending | -- | -- | -- |
| 02/22/2025 02/22/25 | For Sale | $185,000 | +81.4% | $143 / Sq Ft |
| 05/08/2018 05/08/18 | Sold | $102,000 | +7.4% | $93 / Sq Ft |
| 03/26/2018 03/26/18 | Pending | -- | -- | -- |
| 03/23/2018 03/23/18 | For Sale | $95,000 | +102.1% | $86 / Sq Ft |
| 08/30/2017 08/30/17 | Sold | $47,000 | 0.0% | $43 / Sq Ft |
| 08/25/2017 08/25/17 | Pending | -- | -- | -- |
| 08/07/2017 08/07/17 | For Sale | $47,000 | -- | $43 / Sq Ft |
Tax History Compared to Growth
Tax History
| Year | Tax Paid | Tax Assessment Tax Assessment Total Assessment is a certain percentage of the fair market value that is determined by local assessors to be the total taxable value of land and additions on the property. | Land | Improvement |
|---|---|---|---|---|
| 2024 | $1,079 | $143,600 | $45,000 | $98,600 |
| 2023 | $1,070 | $143,100 | $45,000 | $98,100 |
| 2022 | $1,154 | $141,300 | $45,000 | $96,300 |
| 2021 | $793 | $106,500 | $19,500 | $87,000 |
| 2020 | $676 | $99,100 | $18,200 | $80,900 |
| 2019 | $546 | $88,800 | $16,300 | $72,500 |
| 2018 | $498 | $86,800 | $16,700 | $70,100 |
| 2017 | $312 | $89,000 | $20,800 | $68,200 |
| 2016 | $104 | $67,100 | $6,100 | $61,000 |
| 2014 | $104 | $66,000 | $6,100 | $59,900 |
Agents Affiliated with this Home
-
Wayne Birkey

Seller's Agent in 2025
Wayne Birkey
Cressy & Everett - South Bend
(574) 292-4371
4 in this area
92 Total Sales
-
Cathy Pormen

Buyer's Agent in 2025
Cathy Pormen
St. Joseph Realty Group
(574) 216-7776
1 in this area
20 Total Sales
-
Francee Foster

Seller's Agent in 2018
Francee Foster
LPT Realty
(574) 876-8570
1 in this area
81 Total Sales
-
David Goodrich

Seller's Agent in 2017
David Goodrich
Hallmark Real Estate, Inc.
(574) 286-0340
1 in this area
67 Total Sales
-
SB NonMember
S
Buyer's Agent in 2017
SB NonMember
NonMember SB
11 in this area
677 Total Sales
Map
Source: Indiana Regional MLS
MLS Number: 202505577
APN: 71-10-17-328-001.000-030
- 304 S Beech Rd
- 1401 Wilderness Tr
- 1409 Wilderness Tr
- 703 W Superior St
- 11508 New Trails Dr
- 11024 Bayou Ct
- 406 W Rogers St
- 202 N Erie St
- 11270 Albany Ridge Dr
- 430 Eagle Pass Dr
- 414 W Superior St
- 416 Champery Dr
- 506 N Beech Rd
- 512 Shepherds Cove Dr
- 1617 Cobble Hills Dr
- 1622 Cobble Hills Dr
- 536 Garfield St
- 115 S Apple Rd
- 515 Cloudmont Dr
- 405 S Apple Rd
