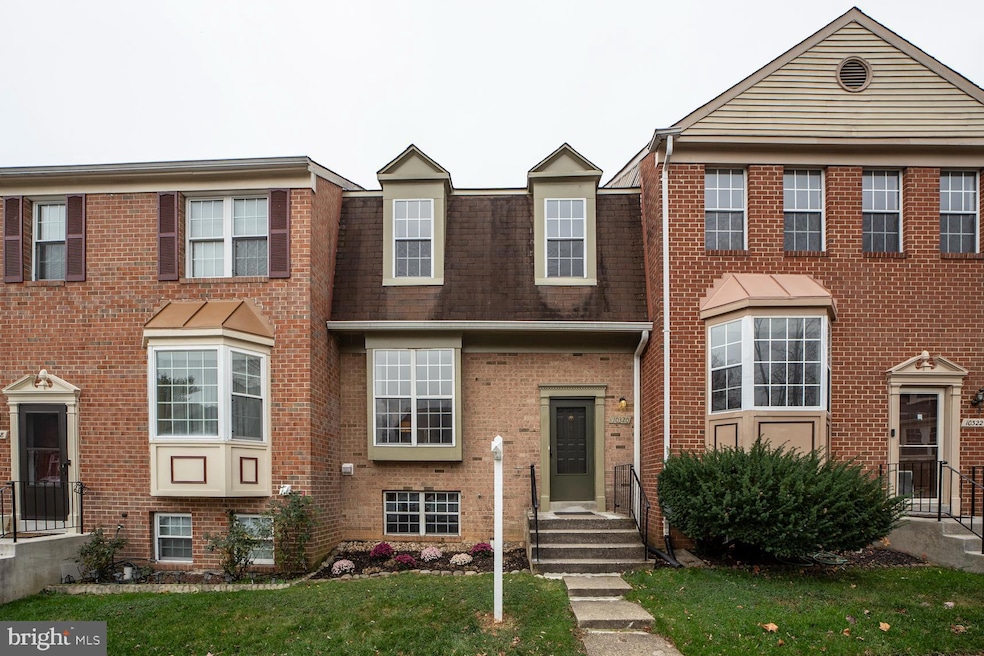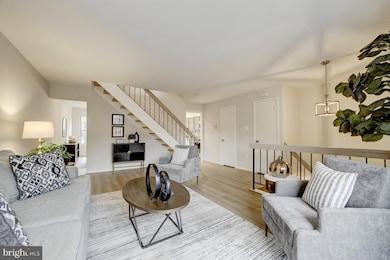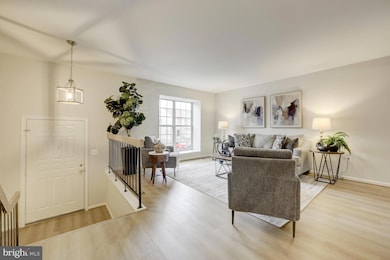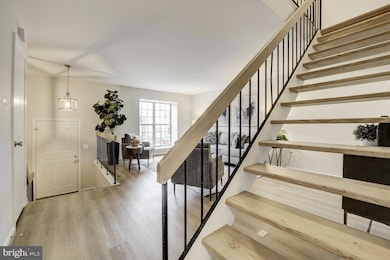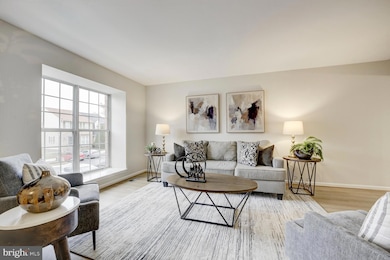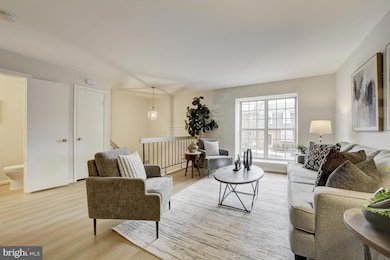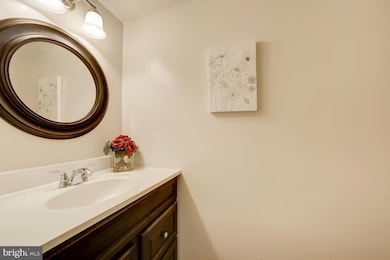10320 Castlehedge Terrace Silver Spring, MD 20902
Forest Estates NeighborhoodEstimated payment $3,319/month
Highlights
- Colonial Architecture
- Traditional Floor Plan
- Eat-In Kitchen
- Flora M. Singer Elementary School Rated A-
- Formal Dining Room
- Recessed Lighting
About This Home
Newly remodeled with new LVP flooring, new SS stove and dishwasher, the HVAC systems have been recently replaced, newly carpeted bedrooms and basement family room, freshly painted inside and outside, and ready for the next owner. Beautiful floating staircase with newly refinished wood stair treads and matching wood handrails really makes a statement. This bright and inviting townhouse features 3BRs & 2BAs on the 2nd floor, all with good closet space, and a 1/2 bath on the main level. Just two steps down from the first floor to the brick patio and backyard that opens to a large community green space with a playground. The finished basement has a gracious family room with a wood-burning fireplace, large laundry room, has a rough-in for another bathroom and boasts plenty of additional room for storage. Each home has one assigned parking space and one visitor space.
Open House Schedule
-
Sunday, November 30, 20251:00 to 3:00 pm11/30/2025 1:00:00 PM +00:0011/30/2025 3:00:00 PM +00:00First Open.Add to Calendar
Townhouse Details
Home Type
- Townhome
Est. Annual Taxes
- $5,670
Year Built
- Built in 1984 | Remodeled in 2025
Lot Details
- 1,509 Sq Ft Lot
HOA Fees
- $116 Monthly HOA Fees
Home Design
- Colonial Architecture
- Dutch Architecture
- Brick Foundation
- Block Foundation
- Vinyl Siding
- Brick Front
Interior Spaces
- Property has 3 Levels
- Traditional Floor Plan
- Recessed Lighting
- Wood Burning Fireplace
- Screen For Fireplace
- Fireplace Mantel
- Metal Fireplace
- Formal Dining Room
- Carpet
- Eat-In Kitchen
- Laundry on lower level
Bedrooms and Bathrooms
- 3 Bedrooms
- En-Suite Bathroom
Finished Basement
- Heated Basement
- Connecting Stairway
- Interior Basement Entry
- Sump Pump
- Basement Windows
Parking
- 2 Open Parking Spaces
- 2 Parking Spaces
- Parking Lot
- Off-Street Parking
- 1 Assigned Parking Space
Utilities
- Forced Air Heating and Cooling System
- Heat Pump System
- Electric Water Heater
Community Details
- Forest Estates Subdivision
Listing and Financial Details
- Tax Lot 30
- Assessor Parcel Number 161302135656
Map
Home Values in the Area
Average Home Value in this Area
Tax History
| Year | Tax Paid | Tax Assessment Tax Assessment Total Assessment is a certain percentage of the fair market value that is determined by local assessors to be the total taxable value of land and additions on the property. | Land | Improvement |
|---|---|---|---|---|
| 2025 | $5,295 | $440,300 | $150,000 | $290,300 |
| 2024 | $5,295 | $414,733 | $0 | $0 |
| 2023 | $4,983 | $389,167 | $0 | $0 |
| 2022 | $4,471 | $363,600 | $150,000 | $213,600 |
| 2021 | $3,809 | $337,667 | $0 | $0 |
| 2020 | $3,809 | $311,733 | $0 | $0 |
| 2019 | $3,498 | $285,800 | $130,000 | $155,800 |
| 2018 | $3,478 | $285,800 | $130,000 | $155,800 |
| 2017 | $3,528 | $285,800 | $0 | $0 |
| 2016 | -- | $288,700 | $0 | $0 |
| 2015 | $3,361 | $287,400 | $0 | $0 |
| 2014 | $3,361 | $286,100 | $0 | $0 |
Property History
| Date | Event | Price | List to Sale | Price per Sq Ft |
|---|---|---|---|---|
| 11/28/2025 11/28/25 | For Sale | $518,500 | 0.0% | $254 / Sq Ft |
| 09/12/2019 09/12/19 | Rented | $2,375 | 0.0% | -- |
| 09/02/2019 09/02/19 | For Rent | $2,375 | +25.3% | -- |
| 12/01/2013 12/01/13 | Rented | $1,895 | -5.3% | -- |
| 11/07/2013 11/07/13 | Under Contract | -- | -- | -- |
| 10/01/2013 10/01/13 | For Rent | $2,000 | -- | -- |
Purchase History
| Date | Type | Sale Price | Title Company |
|---|---|---|---|
| Deed | $242,500 | -- |
Source: Bright MLS
MLS Number: MDMC2209288
APN: 13-02135656
- 1912 Dennis Ave
- 1936 Flowering Tree Terrace
- 1810 Cody Dr
- 10412 Hayes Ave
- 10608 Dunkirk Dr
- 2005 Cascade Rd
- 2309 Georgia Village Way
- 2405 Homestead Dr
- 1518 Gridley Ln
- 1523 Crest Rd
- 10702 Hayes Ave
- 2112 Bonnywood Ln
- 2114 Bonnywood Ln Unit 201
- 10605 Inwood Ave
- 9900 Georgia Ave Unit 113
- 2408 Lillian Dr
- 2101 Walsh View Terrace Unit 17103
- 2107 Walsh View Terrace Unit 14-301 & 304
- 1605 Windham Ln
- 9804 Georgia Ave Unit 23301
- 10502 Glenhaven Dr
- 10209 Douglas Ave Unit BASEMENT
- 10507 Huntley Place
- 10119 Greeley Ave
- 2106 Belvedere Blvd
- 2314 Eccleston St
- 10317 Folk St
- 9900 Georgia Ave Unit 415
- 9900 Georgia Ave Unit 310
- 9800 Georgia Ave Unit 103
- 2310 Hildarose Dr
- 10811 Georgia Ave
- 9820 Darcy Forest Dr
- 10021 Tenbrook Dr
- 2207 Kimball Place
- 2016 Wheaton Haven Ct Unit ROOM ONLY
- 10898 Bucknell Dr
- 10213 Duvawn Place
- 2131 Bucknell Terrace
- 2712 Finch St
