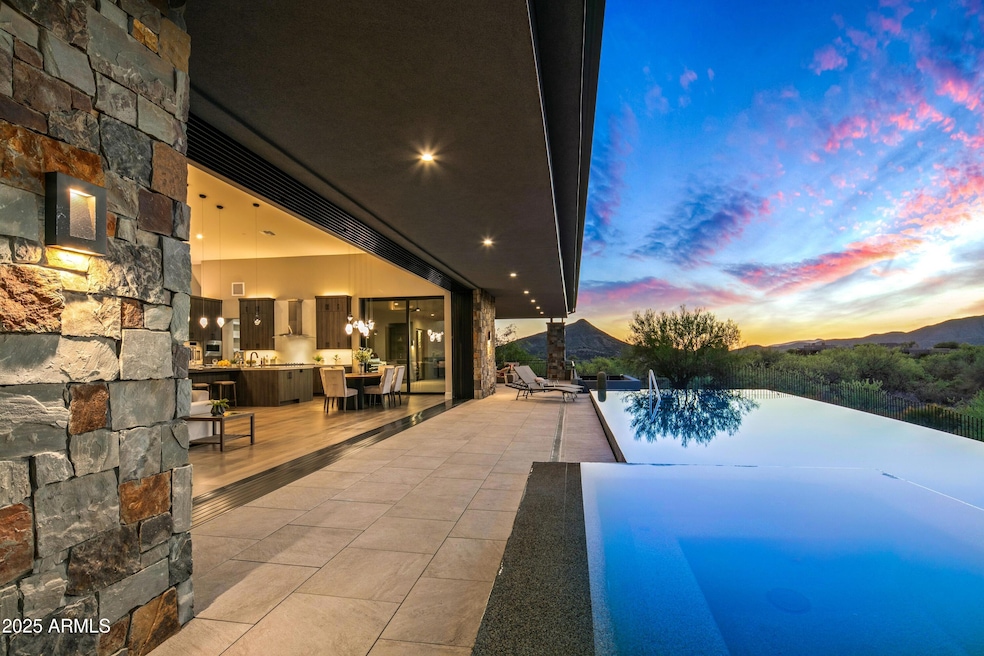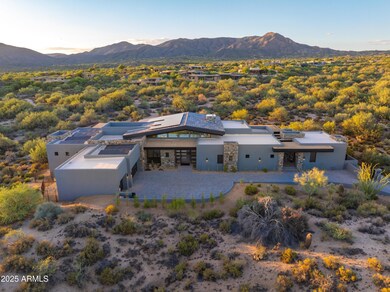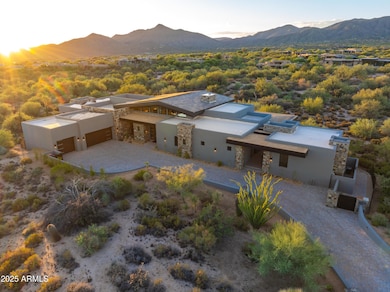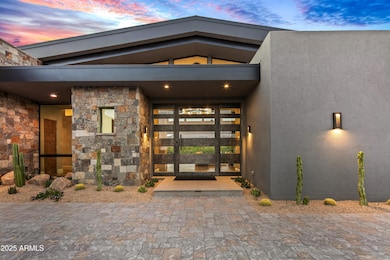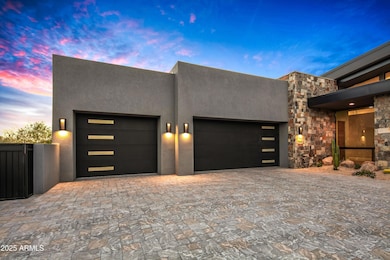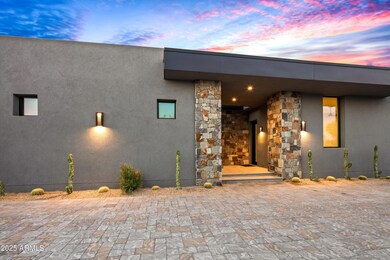10320 E Filaree Ln Scottsdale, AZ 85262
Desert Mountain NeighborhoodEstimated payment $32,568/month
Highlights
- Guest House
- Golf Course Community
- Heated Spa
- Black Mountain Elementary School Rated A-
- Gated with Attendant
- Solar Power System
About This Home
The guard gated community of Desert Mountain is magical beyond measure. With over 20 miles of private hiking at the top of the Continental Mountains, The Sonoran Trail, an expansive wash down the middle of Desert Mountain is sometimes overlooked. It is a peaceful walk among wildlife and desert flora, as your journey leads you down the path, a stunning new home appears in the distance. Poised above the Sonoran Trail, in one of Desert Mountain's most treasured villages, this newly built residence captures the essence of refined desert living. At 4718 square feet in the main house and a 737 Sq Ft, two room quest casita, this newly completed Desert Contemporary makes a striking first impression with a glass-and-steel pivot door opening to an unforgettable reveal. Clean modern lines lead to a soaring great room where a wall of glass captures panoramic views of the Continental Mountains. The intentional split floor plan offers an elegant primary suite, a dedicated ensuite office/5th bedroom, and three en-suite guest bedrooms including a private 2-room guest casita. The immense glass sliders, that open the expanse of the incredible space, draw your eye across the sleek negative-edge pool, and beyond to the natural landscape of the wash. At dusk the patio will be the place to gather as the Sonoran Desert cools and the sun dips behind the mountains. The inviting patio with multiple seating areas, BBQ, heated negative edge pool and spa is where you will gravitate to enjoy the beautiful days and nights. The interior is thoughtfully composed with zero steps and Extraordinary indoor-outdoor living, as the great room seamlessly flows from a warm inviting indoor sanctuary to the stunning outdoors. The great room showcases custom lighting, a stunning fireplace and a Spectacular chef's kitchen with gas and induction stove, double ovens, wine refrigerator and gorgeous quartzite countertops. The beauty of the home was not lost to the functionality with an oversized 3 car garage, owned solar system, tankless hot water heater, and a 4 zone heating and cooling system. Here, at the top of Scottsdale, nestled in the lush Sonoran Desert, silence is sacred, views are uninterrupted. Learn about membership through the Desert Mountain Club. A minimum 30 days is required for membership approval. Waitlists apply. See documents tab for additional information. Owner is open to seller financing. Please call listing agent to learn more.
Listing Agent
Russ Lyon Sotheby's International Realty License #SA552316000 Listed on: 06/21/2025

Home Details
Home Type
- Single Family
Est. Annual Taxes
- $9,537
Year Built
- Built in 2024
Lot Details
- 0.61 Acre Lot
- Cul-De-Sac
- Desert faces the front and back of the property
- Wrought Iron Fence
- Front and Back Yard Sprinklers
- Sprinklers on Timer
HOA Fees
- $332 Monthly HOA Fees
Parking
- 3 Car Garage
- 2 Open Parking Spaces
- Electric Vehicle Home Charger
- Garage Door Opener
Home Design
- Contemporary Architecture
- Wood Frame Construction
- Tile Roof
- Foam Roof
- Stucco
Interior Spaces
- 5,455 Sq Ft Home
- 1-Story Property
- Ceiling height of 9 feet or more
- Gas Fireplace
- Double Pane Windows
- Family Room with Fireplace
- Wood Flooring
- Mountain Views
Kitchen
- Breakfast Bar
- Double Oven
- Built-In Electric Oven
- Gas Cooktop
- Built-In Microwave
- Kitchen Island
Bedrooms and Bathrooms
- 5 Bedrooms
- Primary Bathroom is a Full Bathroom
- 5.5 Bathrooms
- Dual Vanity Sinks in Primary Bathroom
- Bathtub With Separate Shower Stall
Eco-Friendly Details
- North or South Exposure
- Solar Power System
Pool
- Heated Spa
- Heated Pool
- Pool Pump
Outdoor Features
- Covered Patio or Porch
- Built-In Barbecue
Schools
- Black Mountain Elementary School
- Sonoran Trails Middle School
- Cactus Shadows High School
Utilities
- Central Air
- Heating System Uses Natural Gas
- High Speed Internet
Additional Features
- No Interior Steps
- Guest House
Listing and Financial Details
- Tax Lot 33
- Assessor Parcel Number 219-56-033
Community Details
Overview
- Association fees include ground maintenance, street maintenance
- Ccmc Association, Phone Number (480) 921-7500
- Built by RT White
- Desert Mountain Phase 2 Unit 5 Pt 1 1 101 A J Subdivision
Recreation
- Golf Course Community
- Bike Trail
Security
- Gated with Attendant
Map
Home Values in the Area
Average Home Value in this Area
Tax History
| Year | Tax Paid | Tax Assessment Tax Assessment Total Assessment is a certain percentage of the fair market value that is determined by local assessors to be the total taxable value of land and additions on the property. | Land | Improvement |
|---|---|---|---|---|
| 2025 | $13,614 | $173,165 | -- | -- |
| 2024 | $907 | $164,919 | -- | -- |
| 2023 | $907 | $58,920 | $58,920 | $0 |
| 2022 | $874 | $36,165 | $36,165 | $0 |
| 2021 | $949 | $21,420 | $21,420 | $0 |
| 2020 | $932 | $19,815 | $19,815 | $0 |
| 2019 | $904 | $17,985 | $17,985 | $0 |
| 2018 | $879 | $17,100 | $17,100 | $0 |
| 2017 | $846 | $14,865 | $14,865 | $0 |
| 2016 | $843 | $14,175 | $14,175 | $0 |
| 2015 | $850 | $11,984 | $11,984 | $0 |
Property History
| Date | Event | Price | List to Sale | Price per Sq Ft |
|---|---|---|---|---|
| 08/21/2025 08/21/25 | Price Changed | $5,995,000 | -4.4% | $1,099 / Sq Ft |
| 06/21/2025 06/21/25 | For Sale | $6,274,000 | -- | $1,150 / Sq Ft |
Purchase History
| Date | Type | Sale Price | Title Company |
|---|---|---|---|
| Warranty Deed | $390,000 | First American Title Ins Co |
Source: Arizona Regional Multiple Listing Service (ARMLS)
MLS Number: 6892896
APN: 219-56-033
- 10308 E Filaree Ln Unit Grey Fox 32
- 10260 E Filaree Ln
- 10336 E Chia Way
- 10212 E Filaree Ln
- 39221 N 104th Place Unit 10
- 39494 N 105th St Unit 74
- 39253 N 104th Place
- 39032 N 101st Way
- 10460 E Palo Brea Dr
- 10023 E Filaree Ln
- 39878 N 105th Way
- 9962 E Groundcherry Ln
- 39330 N 107th Way
- 40198 N 105th Place Unit 11
- 10238 E Rising Sun Dr Unit 3
- 39131 N 99th Place
- 39397 N 107th Way Unit 47
- 39373 N 107th Way
- 39115 N 99th Place
- 38706 N 104th St Unit 29
- 10191 E Filaree Ln
- 10214 E Old Trail Rd
- 39640 N 104th St
- 10397 E Loving Tree Ln
- 39096 N 102nd Way
- 10111 E Graythorn Dr
- 10277 E Nolina Trail
- 10418 E Groundcherry Ln
- 39722 N 106th St
- 10071 E Graythorn Dr
- 39750 N 100th St Unit 10
- 39658 N 106th St
- 10507 E Fernwood Ln
- 10015 E Graythorn Dr
- 40199 N 105th Place
- 10663 E Fernwood Ln
- 10687 E Fernwood Ln
- 10010 E Taos Dr
- 9898 E Graythorn Dr
- 9915 E Graythorn Dr
