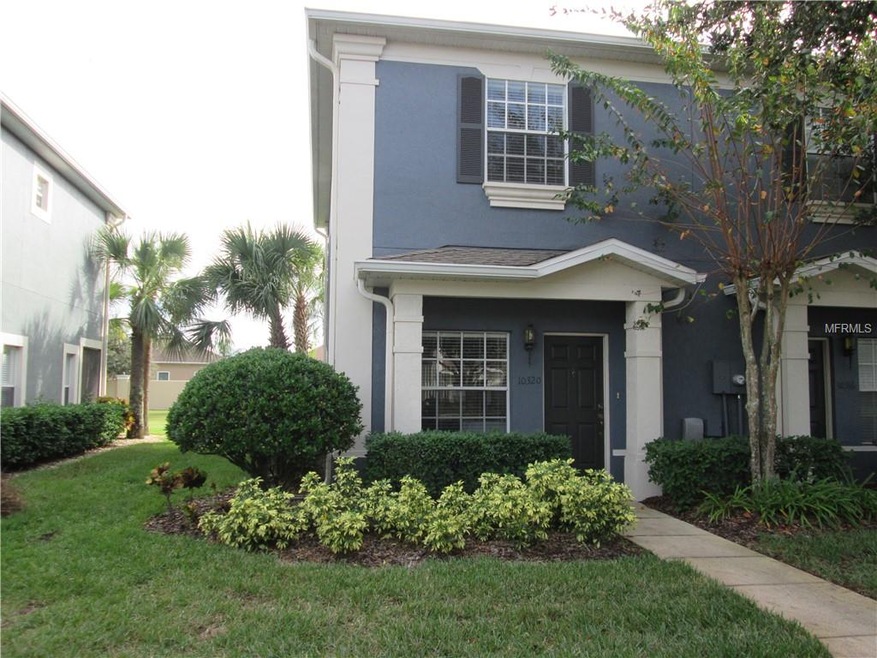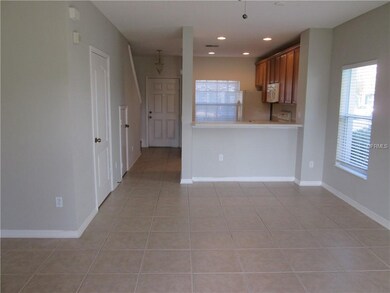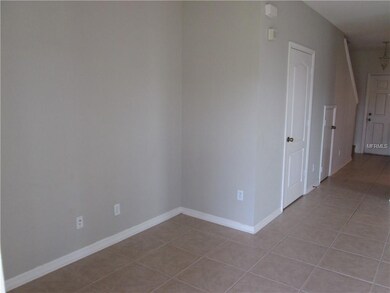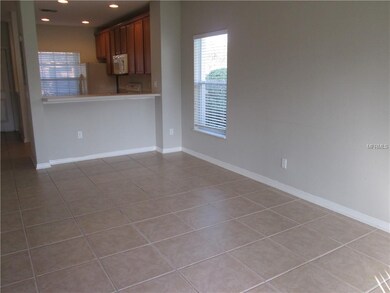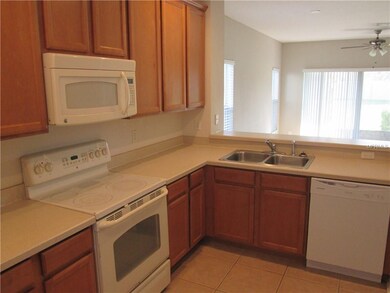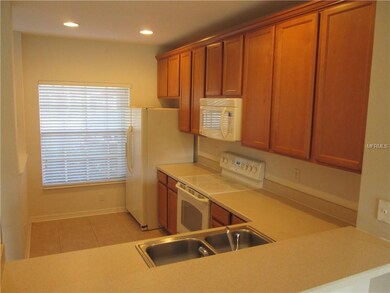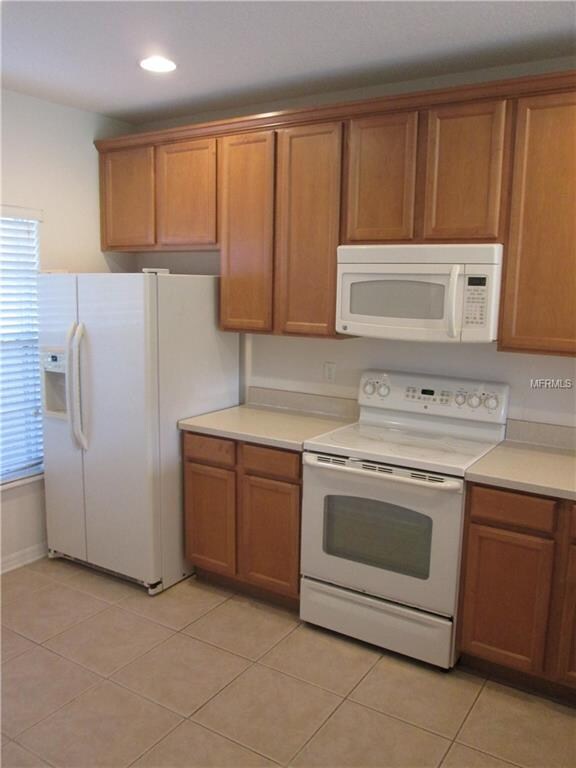
10320 Manderley Way Unit 114 Orlando, FL 32829
Cypress Springs NeighborhoodEstimated Value: $269,963 - $277,000
Highlights
- Fitness Center
- Gated Community
- Clubhouse
- University High School Rated A-
- View of Trees or Woods
- Florida Architecture
About This Home
As of January 2019Back on the market!! VACANT and move in ready! This well-maintained, 2 bedroom 2.5 bath end unit is beautifully landscaped and priced to sell. The open floor plan design is perfect for all of your living & entertaining. Kitchen overlooks the blended family and dining room. The first floor features include: recessed lighting, upgraded Moen faucets, neutral counter tops, 42” Maple upper cabinets, GE Appliances (range, dishwasher, refrigerator and microwave) Maytag washer & dryer also included) and tile flooring. The second floor features dual master suites. Nice large backyard (no rear neighbors) space behind unit . Community features resort style amenities: clubhouse, fitness center, dog park, playground and swimming pool. . Victoria Pines offers a very convenient location near UCF, Valencia Community College, shopping, Waterford Lakes, Orlando Airport and Lake Nona.
Property Details
Home Type
- Condominium
Est. Annual Taxes
- $1,839
Year Built
- Built in 2007
Lot Details
- End Unit
- Mature Landscaping
- Landscaped with Trees
HOA Fees
- $245 Monthly HOA Fees
Home Design
- Florida Architecture
- Studio
- Slab Foundation
- Wood Frame Construction
- Shingle Roof
- Block Exterior
- Stucco
Interior Spaces
- 1,071 Sq Ft Home
- 2-Story Property
- High Ceiling
- Ceiling Fan
- Blinds
- Combination Dining and Living Room
- Views of Woods
- Walk-Up Access
Kitchen
- Eat-In Kitchen
- Range
- Microwave
- Dishwasher
- Disposal
Flooring
- Carpet
- Ceramic Tile
Bedrooms and Bathrooms
- 2 Bedrooms
- Walk-In Closet
Laundry
- Laundry on upper level
- Dryer
- Washer
Home Security
- Security System Owned
- Security Gate
Parking
- Open Parking
- Off-Street Parking
Eco-Friendly Details
- Reclaimed Water Irrigation System
Outdoor Features
- Enclosed patio or porch
- Exterior Lighting
- Rain Gutters
Schools
- Andover Elementary School
- Odyssey Middle School
- University High School
Utilities
- Central Heating and Cooling System
- Heat Pump System
- Thermostat
- Phone Available
- Cable TV Available
Listing and Financial Details
- Down Payment Assistance Available
- Visit Down Payment Resource Website
- Legal Lot and Block 114 / 23
- Assessor Parcel Number 08-23-31-2063-00-114
Community Details
Overview
- Association fees include community pool, escrow reserves fund, maintenance structure, ground maintenance, manager, pool maintenance, recreational facilities, water
- Hara Community 1St Advisors 407 392 1533 Association
- Victoria Pines Condo Ph 42 Subdivision
- On-Site Maintenance
- The community has rules related to deed restrictions
- Rental Restrictions
Amenities
- Clubhouse
Recreation
- Recreation Facilities
- Community Playground
- Fitness Center
- Community Pool
Pet Policy
- Breed Restrictions
Security
- Card or Code Access
- Gated Community
- Fire and Smoke Detector
Ownership History
Purchase Details
Purchase Details
Home Financials for this Owner
Home Financials are based on the most recent Mortgage that was taken out on this home.Purchase Details
Purchase Details
Purchase Details
Home Financials for this Owner
Home Financials are based on the most recent Mortgage that was taken out on this home.Purchase Details
Purchase Details
Home Financials for this Owner
Home Financials are based on the most recent Mortgage that was taken out on this home.Similar Homes in Orlando, FL
Home Values in the Area
Average Home Value in this Area
Purchase History
| Date | Buyer | Sale Price | Title Company |
|---|---|---|---|
| Martinez Aldred Brunette | -- | None Listed On Document | |
| Martinez Aldred Brunette | $155,000 | Cobblestone Title Services L | |
| Crane Lisa M | $114,900 | Sunbelt Title Agency | |
| Cartus Financial Corporation | $114,900 | Sunbelt Title Agency | |
| Chen Jim | $102,000 | Attorney | |
| Federal National Mortgage Association | $60,100 | None Available | |
| Dalia Steven M | $155,200 | Universal Land Title Inc |
Mortgage History
| Date | Status | Borrower | Loan Amount |
|---|---|---|---|
| Previous Owner | Martinez Aldred Brunette | $145,000 | |
| Previous Owner | Martinez Aldred Brunette | $139,500 | |
| Previous Owner | Chen Jim | $81,600 | |
| Previous Owner | Dalia Steven M | $155,185 |
Property History
| Date | Event | Price | Change | Sq Ft Price |
|---|---|---|---|---|
| 01/25/2019 01/25/19 | Sold | $155,000 | -3.1% | $145 / Sq Ft |
| 12/18/2018 12/18/18 | Pending | -- | -- | -- |
| 12/12/2018 12/12/18 | For Sale | $159,900 | 0.0% | $149 / Sq Ft |
| 12/06/2018 12/06/18 | Pending | -- | -- | -- |
| 12/04/2018 12/04/18 | Price Changed | $159,900 | -1.8% | $149 / Sq Ft |
| 11/21/2018 11/21/18 | Price Changed | $162,900 | -1.2% | $152 / Sq Ft |
| 11/06/2018 11/06/18 | For Sale | $164,900 | -- | $154 / Sq Ft |
Tax History Compared to Growth
Tax History
| Year | Tax Paid | Tax Assessment Tax Assessment Total Assessment is a certain percentage of the fair market value that is determined by local assessors to be the total taxable value of land and additions on the property. | Land | Improvement |
|---|---|---|---|---|
| 2025 | $3,240 | $199,517 | -- | -- |
| 2024 | $2,865 | $199,517 | -- | -- |
| 2023 | $2,865 | $198,100 | $39,620 | $158,480 |
| 2022 | $2,425 | $149,900 | $29,980 | $119,920 |
| 2021 | $2,305 | $139,200 | $27,840 | $111,360 |
| 2020 | $2,066 | $128,500 | $25,700 | $102,800 |
| 2019 | $2,164 | $128,500 | $25,700 | $102,800 |
| 2018 | $1,980 | $114,600 | $22,920 | $91,680 |
| 2017 | $1,839 | $105,000 | $21,000 | $84,000 |
| 2016 | $1,722 | $95,900 | $19,180 | $76,720 |
| 2015 | $1,013 | $91,000 | $18,200 | $72,800 |
| 2014 | $1,540 | $82,000 | $16,400 | $65,600 |
Agents Affiliated with this Home
-
Rick Mennie
R
Seller's Agent in 2019
Rick Mennie
Z HOUSE REALTY GROUP
(407) 267-3716
1 in this area
13 Total Sales
-
Camila Riva

Buyer's Agent in 2019
Camila Riva
RIVA REALTY GROUP LLC
(407) 765-3656
72 Total Sales
Map
Source: Stellar MLS
MLS Number: O5741734
APN: 08-2331-2063-00-114
- 10421 Manderley Way Unit 268
- 3563 Victoria Pines Dr Unit 279
- 3660 Wilshire Way Rd Unit 260
- 3664 Wilshire Way Rd Unit 261
- 3514 Victoria Pines Dr Unit 148
- 10420 Kiplinger Ln Unit 238
- 3549 Wilshire Way Rd Unit 56
- 3426 Wilshire Way Rd Unit 189
- 3620 Benson Park Blvd
- 3506 Creswick Cir
- 3812 Creswick Cir
- 4981 Waterside Pointe Cir
- 10002 Brown Burrow St
- 3224 Holland Dr
- 3156 Natoma Way
- 3127 Natoma Way
- 3024 Natoma Way
- 9763 Brown Burrow St
- 9771 Brown Burrow St
- 3121 Bellingham Dr
- 10320 Manderley Way Unit 114
- 10320 Manderley Way Unit 10320
- 10308 Manderley Way Unit 117
- 10312 Manderley Way Unit 116
- 10304 Manderley Way Unit 118
- 10300 Manderley Way Unit 119
- 10336 Manderley Way Unit 110
- 10328 Manderley Way Unit 112
- 10332 Manderley Way Unit 111
- 10324 Manderley Way Unit 113
- 10352 Manderley Way Unit 106
- 10340 Manderley Way Unit 109
- 10332 Manderley Way Unit 10332
- 10340 Manderley Way - 1 Unit 109
- 10344 Manderley Way Unit 108
- 10344 Manderley Way
- 10348 Manderley Way Unit 107
- 10329 Manderley Way Unit 127
- 10333 Manderley Way Unit 128
