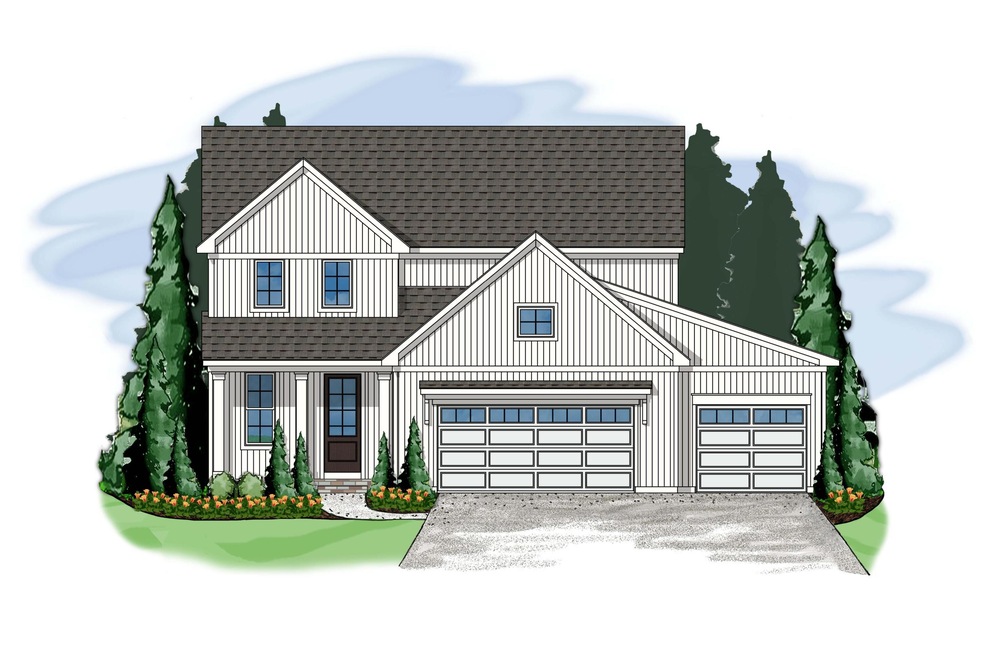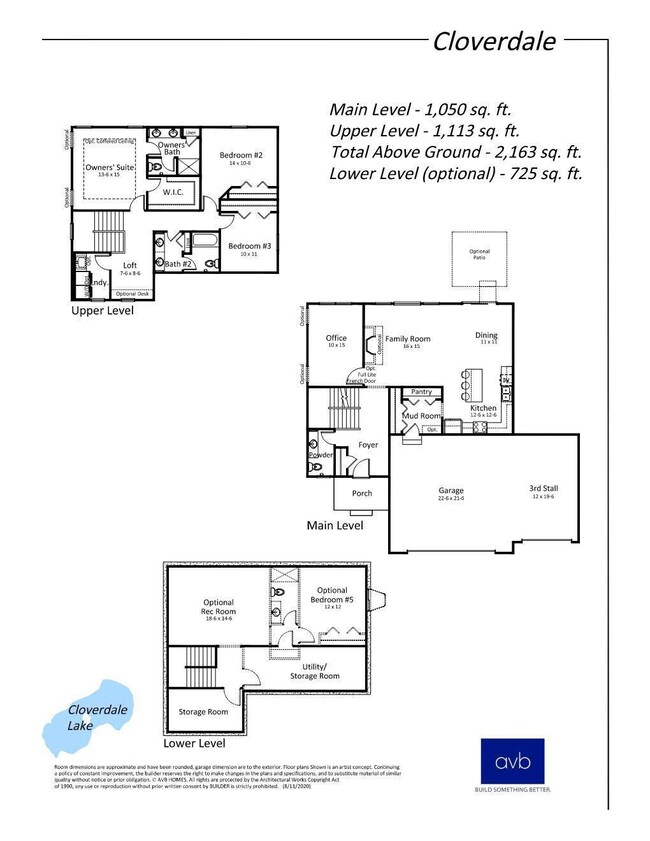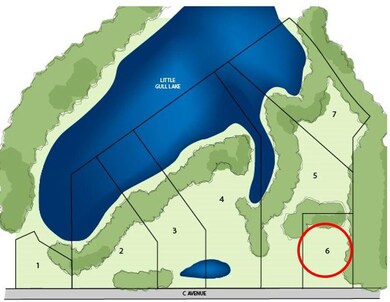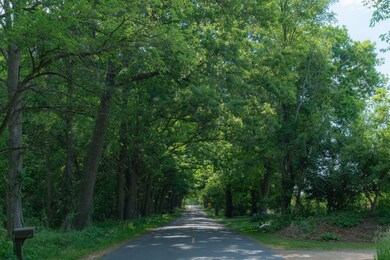
10321 E C Ave Richland, MI 49083
Highlights
- Under Construction
- 1.38 Acre Lot
- Traditional Architecture
- Thomas M. Ryan Intermediate School Rated A-
- Wooded Lot
- Main Floor Bedroom
About This Home
As of July 2023Welcome to Eagle's Nest! Site #6 is a beautiful secluded and wooded site with a designer ready Cloverdale floorplan. Choose your desired selections, and we will complete your dream home! The Cloverdale features open concept living with a spacious kitchen with pantry, main floor office, and mudroom. Upstairs you will find an expansive owner's suite, 2 addtl. bedrooms with a loft and conveniently located laundry! Owner will have the opportunity to finish the LL as well, with bathroom underground plumbing in place. Eagle's Nest is conveniently located near the Gull Lake CC within the Gull Lake School District. Landscaping is NOT included in list price, and is required to be installed within 30 days of occupancy weather permitting.
Last Agent to Sell the Property
American Village Builders LLC License #6502353959 Listed on: 12/08/2022
Home Details
Home Type
- Single Family
Est. Annual Taxes
- $125
Year Built
- Built in 2023 | Under Construction
Lot Details
- 1.38 Acre Lot
- Lot Dimensions are 200' x 300'
- Level Lot
- Wooded Lot
Parking
- 3 Car Attached Garage
- Garage Door Opener
Home Design
- Traditional Architecture
- Brick Exterior Construction
- Asphalt Roof
- Vinyl Siding
Interior Spaces
- 2,163 Sq Ft Home
- 2-Story Property
- Low Emissivity Windows
- Insulated Windows
- Window Screens
- Mud Room
- Dining Area
- Laminate Flooring
- Basement Fills Entire Space Under The House
Kitchen
- Eat-In Kitchen
- Range
- Microwave
- Dishwasher
- Kitchen Island
Bedrooms and Bathrooms
- 3 Bedrooms
- Main Floor Bedroom
- Bathroom on Main Level
Accessible Home Design
- Low Threshold Shower
- Accessible Bedroom
- Halls are 36 inches wide or more
- Doors are 36 inches wide or more
Outdoor Features
- Patio
- Porch
Utilities
- Humidifier
- SEER Rated 13+ Air Conditioning Units
- SEER Rated 13-15 Air Conditioning Units
- Forced Air Heating and Cooling System
- Heating System Uses Natural Gas
- Well
- Natural Gas Water Heater
- Septic System
- High Speed Internet
- Phone Available
- Cable TV Available
Listing and Financial Details
- Home warranty included in the sale of the property
Ownership History
Purchase Details
Home Financials for this Owner
Home Financials are based on the most recent Mortgage that was taken out on this home.Similar Homes in Richland, MI
Home Values in the Area
Average Home Value in this Area
Purchase History
| Date | Type | Sale Price | Title Company |
|---|---|---|---|
| Warranty Deed | -- | None Listed On Document |
Mortgage History
| Date | Status | Loan Amount | Loan Type |
|---|---|---|---|
| Open | $543,700 | Construction |
Property History
| Date | Event | Price | Change | Sq Ft Price |
|---|---|---|---|---|
| 07/11/2025 07/11/25 | For Sale | $615,000 | -0.8% | $213 / Sq Ft |
| 05/29/2025 05/29/25 | For Sale | $620,000 | +7.9% | $214 / Sq Ft |
| 07/19/2023 07/19/23 | Sold | $574,487 | +6.0% | $266 / Sq Ft |
| 04/10/2023 04/10/23 | Pending | -- | -- | -- |
| 12/08/2022 12/08/22 | For Sale | $542,000 | -- | $251 / Sq Ft |
Tax History Compared to Growth
Tax History
| Year | Tax Paid | Tax Assessment Tax Assessment Total Assessment is a certain percentage of the fair market value that is determined by local assessors to be the total taxable value of land and additions on the property. | Land | Improvement |
|---|---|---|---|---|
| 2025 | $2,998 | $278,900 | $0 | $0 |
| 2024 | $2,998 | $279,500 | $0 | $0 |
| 2023 | $1,177 | $125,400 | $0 | $0 |
| 2022 | $125 | $17,600 | $0 | $0 |
Agents Affiliated with this Home
-
Terri Feltner

Seller's Agent in 2025
Terri Feltner
Chuck Jaqua, REALTOR
(269) 760-1086
3 in this area
116 Total Sales
-
Jack Gesmundo
J
Seller's Agent in 2023
Jack Gesmundo
American Village Builders LLC
(269) 323-2022
25 in this area
172 Total Sales
Map
Source: Southwestern Michigan Association of REALTORS®
MLS Number: 22050268
APN: 03-12-380-049
- 10303 E C Ave
- 9088 N 34th St
- 9050 Cotters Ridge Rd
- 9070 N 34th St
- 10438 Country Club Dr
- 9420 Whim Trail
- 9357 Fraulin Dr
- 9383 Fraulin Dr
- 9393 Fraulin Dr
- 10985 E Cd Ave
- 11200 Delmar
- 9239 Cottage Gate
- 9242 Cottage Gate
- 9224 Cottage Glen
- 11279 E Cd Ave
- 0 M-89 Unit 24054488
- 0 M-89 Unit 24054487
- 9177 Cottage Crossing Unit 28
- 9477 Lightwood Ct
- 9150 Cottage Crossing Unit 23






