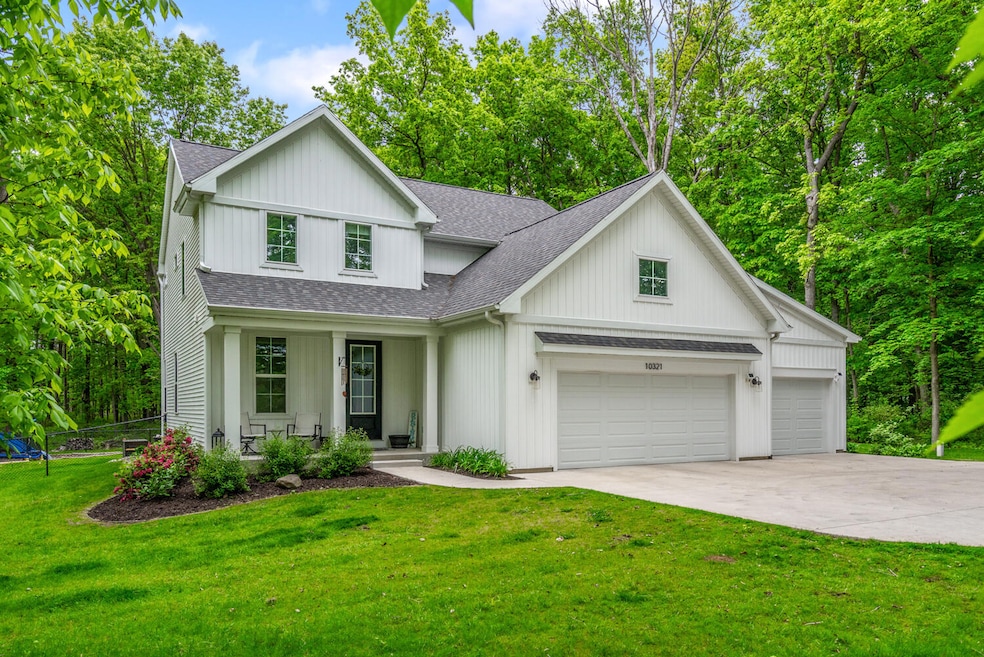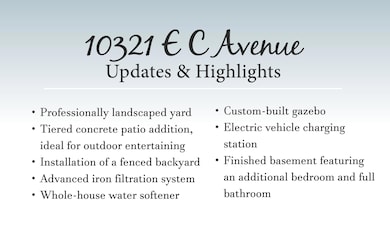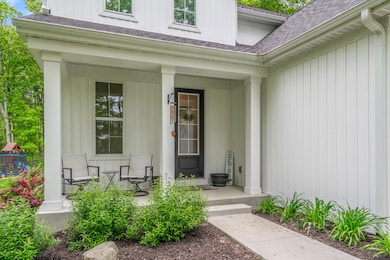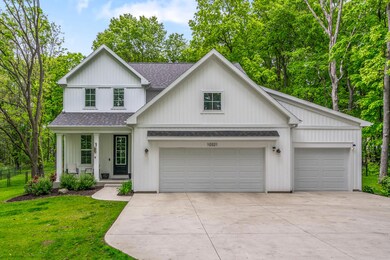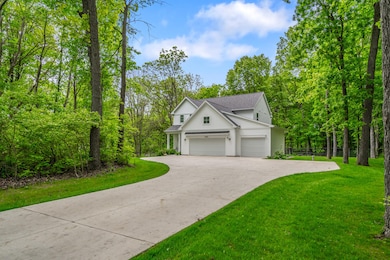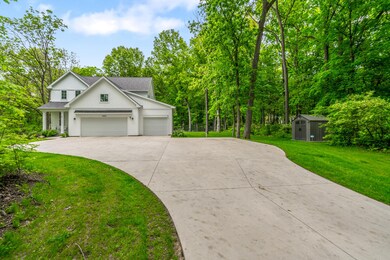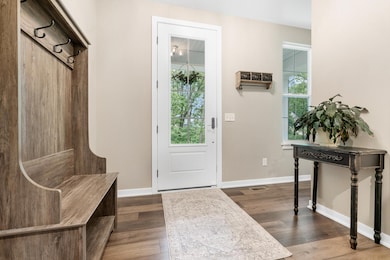
10321 E C Ave Richland, MI 49083
Estimated payment $4,204/month
Highlights
- Very Popular Property
- 1.38 Acre Lot
- Wooded Lot
- Thomas M. Ryan Intermediate School Rated A-
- Recreation Room
- Traditional Architecture
About This Home
Better Than New in Eagle's Nest! Nestled in a serene, wooded setting, this stunning home offers the perfect blend of privacy and luxury. Only two years old, this meticulously maintained home feels like a brand-new build—only better, thanks to the notable upgrades you won't find in new construction. Open-concept main floor designed for modern living, featuring a spacious gourmet kitchen, an over-sized flex room, and a practical mudroom. Upstairs, the expansive primary suite is your personal retreat, complemented by two additional bedrooms, a versatile loft space, and a convenient upstairs laundry. The fully finished lower level adds even more living space, complete with a 4th bedroom, full bathroom, generous recreation area, and abundant storage. What truly sets this home apart are the high-end improvements: a professionally landscaped and fenced backyard oasis, tiered concrete patio, a custom-built gazebo for entertaining or relaxing, an electric vehicle charging station, a whole-house water softener, and an advanced iron filtration system. Don't miss your chance to own a better-than-new gem in Eagle's Nest!
Home Details
Home Type
- Single Family
Est. Annual Taxes
- $9,238
Year Built
- Built in 2023
Lot Details
- 1.38 Acre Lot
- Lot Dimensions are 200' x 300'
- Shrub
- Level Lot
- Wooded Lot
Parking
- 3 Car Attached Garage
- Garage Door Opener
Home Design
- Traditional Architecture
- Brick Exterior Construction
- Asphalt Roof
- Vinyl Siding
Interior Spaces
- 2-Story Property
- Low Emissivity Windows
- Insulated Windows
- Window Screens
- Mud Room
- Dining Area
- Recreation Room
Kitchen
- Eat-In Kitchen
- Range
- Microwave
- Dishwasher
- Kitchen Island
Flooring
- Carpet
- Laminate
Bedrooms and Bathrooms
- 4 Bedrooms
- Main Floor Bedroom
- Bathroom on Main Level
Laundry
- Laundry Room
- Laundry on upper level
Finished Basement
- Basement Fills Entire Space Under The House
- 1 Bedroom in Basement
Accessible Home Design
- Low Threshold Shower
- Accessible Bedroom
- Halls are 36 inches wide or more
- Doors are 36 inches wide or more
Outdoor Features
- Patio
- Gazebo
- Porch
Utilities
- Humidifier
- SEER Rated 13+ Air Conditioning Units
- SEER Rated 13-15 Air Conditioning Units
- Forced Air Heating and Cooling System
- Heating System Uses Natural Gas
- Well
- Natural Gas Water Heater
- Water Softener is Owned
- Septic System
- High Speed Internet
- Phone Available
- Cable TV Available
Community Details
- Built by American Village Builders
- Electric Vehicle Charging Station
Map
Home Values in the Area
Average Home Value in this Area
Tax History
| Year | Tax Paid | Tax Assessment Tax Assessment Total Assessment is a certain percentage of the fair market value that is determined by local assessors to be the total taxable value of land and additions on the property. | Land | Improvement |
|---|---|---|---|---|
| 2025 | $2,998 | $278,900 | $0 | $0 |
| 2024 | $2,998 | $279,500 | $0 | $0 |
| 2023 | $1,177 | $125,400 | $0 | $0 |
| 2022 | $125 | $17,600 | $0 | $0 |
Property History
| Date | Event | Price | Change | Sq Ft Price |
|---|---|---|---|---|
| 07/11/2025 07/11/25 | For Sale | $615,000 | -0.8% | $213 / Sq Ft |
| 05/29/2025 05/29/25 | For Sale | $620,000 | +7.9% | $214 / Sq Ft |
| 07/19/2023 07/19/23 | Sold | $574,487 | +6.0% | $266 / Sq Ft |
| 04/10/2023 04/10/23 | Pending | -- | -- | -- |
| 12/08/2022 12/08/22 | For Sale | $542,000 | -- | $251 / Sq Ft |
Purchase History
| Date | Type | Sale Price | Title Company |
|---|---|---|---|
| Warranty Deed | -- | None Listed On Document |
Mortgage History
| Date | Status | Loan Amount | Loan Type |
|---|---|---|---|
| Open | $543,700 | Construction |
Similar Homes in Richland, MI
Source: Southwestern Michigan Association of REALTORS®
MLS Number: 25024974
APN: 03-12-380-049
- 10303 E C Ave
- 9088 N 34th St
- 9050 Cotters Ridge Rd
- 9070 N 34th St
- 10438 Country Club Dr
- 9420 Whim Trail
- 9357 Fraulin Dr
- 9383 Fraulin Dr
- 9393 Fraulin Dr
- 10985 E Cd Ave
- 11200 Delmar
- 9239 Cottage Gate
- 9242 Cottage Gate
- 9224 Cottage Glen
- 11279 E Cd Ave
- 0 M-89 Unit 24054488
- 0 M-89 Unit 24054487
- 9177 Cottage Crossing Unit 28
- 9477 Lightwood Ct
- 9150 Cottage Crossing Unit 23
- 8681 E D Ave Unit D
- 8297 W Sturtevant Ave
- 15525 Michigan 43
- 11958 Yorkshire
- 4895 Red Willow Trail Trail
- 6299 Crestwood Ave
- 5069 Meadows Ln
- 4495 Gull Run Dr
- 5001 Coopers Landing Dr
- 8150 E Michigan Ave
- 1879 E G Ave Unit 1879 E G
- 5179 N Riverview Dr
- 2024 Sunnyside Dr
- 133 N Riverview Dr
- 1928 Colgrove Ave
- 2155 Mt Olivet Rd
- 10 Wyndtree Dr
- 801 Tecumseh Rd
- 4201 W Dickman Rd
- 714 Walbridge St
