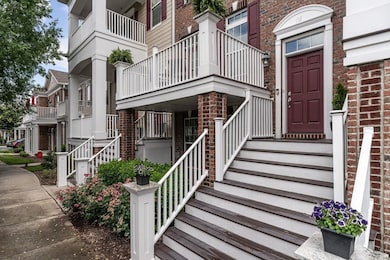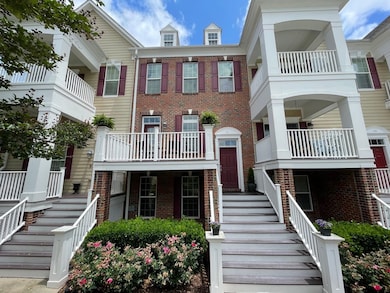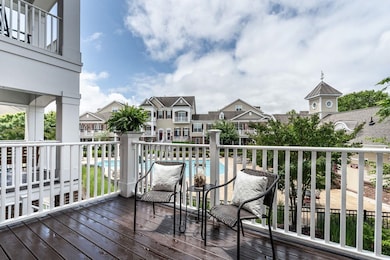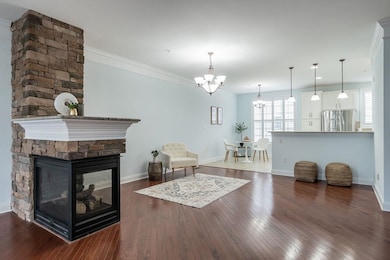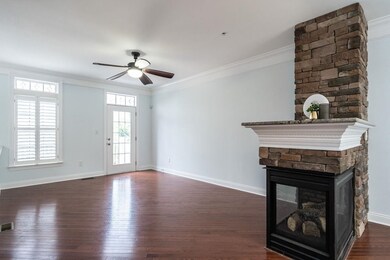
10321 Sablewood Dr Unit 112 Raleigh, NC 27617
Brier Creek NeighborhoodEstimated Value: $424,000 - $489,000
Highlights
- Golf Course Community
- Fitness Center
- Clubhouse
- Pine Hollow Middle School Rated A
- Colonial Architecture
- Deck
About This Home
As of July 2023Nestled in an ideal Triangle location, The Cottages at Brier Creek evoke refinement & prestige. Elegant exteriors, beautiful landscapes, & high-end amenities set the tone in this sophisticated community. This home sits proudly on the pool courtyard, close to the clubhouse/gym, elegant firepit/grill gathering spot, pergola covered dining area, and winding walkways throughout the neighborhood. With its original owner, this condo lives like a townhome and is unsurpassed in its recent updates, natural light, & pristine interior. Desirable features include: all hardwood except new carpet in office/flex & tiled kitchen/baths, newly painted walls, trim, & ceilings, updated kitchen cabinets w. upgraded pullouts, SS appliances, granite counters throughout, gorgeous stacked stone fireplace, upgraded crown molding, wide-louver plantation shutters, composite deck, huge closets, epoxy garage floor, and many more superior touches. Eligible for membership at Brier Creek Country Club, WFH-friendly yet centrally located to top Triangle employers, minutes to RDU for work or personal travel, and all with a lock-and-go lifestyle.
Last Agent to Sell the Property
Berkshire Hathaway HomeService License #271738 Listed on: 06/01/2023

Last Buyer's Agent
Charlie Jaeckels
Redfin Corporation License #332142

Property Details
Home Type
- Condominium
Est. Annual Taxes
- $3,563
Year Built
- Built in 2011
Lot Details
- Landscaped
HOA Fees
- $263 Monthly HOA Fees
Parking
- 2 Car Garage
- Rear-Facing Garage
- Garage Door Opener
Home Design
- Colonial Architecture
- Transitional Architecture
- Traditional Architecture
- Brick Exterior Construction
- Slab Foundation
Interior Spaces
- 2,116 Sq Ft Home
- Multi-Level Property
- Smooth Ceilings
- Cathedral Ceiling
- Ceiling Fan
- Gas Log Fireplace
- Stone Fireplace
- Insulated Windows
- Blinds
- Entrance Foyer
- Combination Dining and Living Room
- Home Office
- Storage
- Scuttle Attic Hole
- Smart Lights or Controls
Kitchen
- Eat-In Kitchen
- Gas Range
- Microwave
- Plumbed For Ice Maker
- Dishwasher
- Granite Countertops
Flooring
- Wood
- Carpet
- Tile
Bedrooms and Bathrooms
- 3 Bedrooms
- Walk-In Closet
- Double Vanity
- Soaking Tub
- Bathtub with Shower
- Walk-in Shower
Laundry
- Laundry on upper level
- Dryer
- Washer
Outdoor Features
- Deck
- Porch
Schools
- Brier Creek Elementary School
- Pine Hollow Middle School
- Leesville Road High School
Utilities
- Forced Air Zoned Heating and Cooling System
- Heating System Uses Natural Gas
- Electric Water Heater
Community Details
Overview
- Association fees include insurance, ground maintenance, maintenance structure, road maintenance, trash, water
- 1St Service Res Jenna S Association, Phone Number (919) 375-7588
- Built by Toll Bros
- The Cottages At Brier Creek Subdivision
Recreation
- Golf Course Community
- Tennis Courts
- Fitness Center
- Community Pool
Additional Features
- Clubhouse
- Fire and Smoke Detector
Ownership History
Purchase Details
Home Financials for this Owner
Home Financials are based on the most recent Mortgage that was taken out on this home.Purchase Details
Home Financials for this Owner
Home Financials are based on the most recent Mortgage that was taken out on this home.Similar Homes in Raleigh, NC
Home Values in the Area
Average Home Value in this Area
Purchase History
| Date | Buyer | Sale Price | Title Company |
|---|---|---|---|
| Foldi Constantin Chitic | $462,000 | None Listed On Document | |
| Marshall Thomas W | $308,000 | None Available |
Mortgage History
| Date | Status | Borrower | Loan Amount |
|---|---|---|---|
| Previous Owner | Marshall Thomas Wayne | $240,000 | |
| Previous Owner | Marshall Thomas W | $292,498 |
Property History
| Date | Event | Price | Change | Sq Ft Price |
|---|---|---|---|---|
| 12/15/2023 12/15/23 | Off Market | $462,000 | -- | -- |
| 07/10/2023 07/10/23 | Sold | $462,000 | 0.0% | $218 / Sq Ft |
| 06/03/2023 06/03/23 | Pending | -- | -- | -- |
| 06/01/2023 06/01/23 | For Sale | $462,000 | -- | $218 / Sq Ft |
Tax History Compared to Growth
Tax History
| Year | Tax Paid | Tax Assessment Tax Assessment Total Assessment is a certain percentage of the fair market value that is determined by local assessors to be the total taxable value of land and additions on the property. | Land | Improvement |
|---|---|---|---|---|
| 2024 | $3,832 | $438,890 | $0 | $438,890 |
| 2023 | $3,834 | $349,896 | $0 | $349,896 |
| 2022 | $3,563 | $349,896 | $0 | $349,896 |
| 2021 | $3,424 | $349,896 | $0 | $349,896 |
| 2020 | $3,362 | $349,896 | $0 | $349,896 |
| 2019 | $3,401 | $291,710 | $0 | $291,710 |
| 2018 | $3,207 | $291,710 | $0 | $291,710 |
| 2017 | $3,055 | $291,710 | $0 | $291,710 |
| 2016 | $2,992 | $291,710 | $0 | $291,710 |
| 2015 | $2,994 | $287,219 | $0 | $287,219 |
| 2014 | -- | $287,219 | $0 | $287,219 |
Agents Affiliated with this Home
-
Kristen Kincade-Coats

Seller's Agent in 2023
Kristen Kincade-Coats
Berkshire Hathaway HomeService
(919) 622-1545
3 in this area
41 Total Sales
-
C
Buyer's Agent in 2023
Charlie Jaeckels
Redfin Corporation
(612) 418-0869
Map
Source: Doorify MLS
MLS Number: 2514112
APN: 0768.03-02-4412-014
- 10321 Sablewood Dr Unit 108
- 10511 Sablewood Dr Unit 110
- 10320 Sablewood Dr Unit 107
- 10310 Sablewood Dr Unit 108
- 10330 Sablewood Dr Unit 103
- 10529 Sablewood Dr Unit 111
- 10529 Sablewood Dr Unit 116
- 10420 Sablewood Dr Unit 102
- 10420 Sablewood Dr Unit 115
- 10410 Sablewood Dr Unit 111
- 10520 Sablewood Dr Unit 103
- 10510 Sablewood Dr Unit 114
- 9211 Calabria Dr Unit 104
- 9211 Calabria Dr Unit 117
- 10530 Sablewood Dr Unit 112
- 10210 Sablewood Dr Unit 112
- 9221 Calabria Dr Unit 121
- 9221 Calabria Dr Unit 116
- 10400 Rosegate Ct Unit 3
- 10411 Rosegate Ct Unit 202
- 10321 Sablewood Dr Unit 107
- 10321 Sablewood Dr Unit 101
- 10321 Sablewood Dr Unit 110
- 10321 Sablewood Dr Unit 214
- 10321 Sablewood Dr Unit 102
- 10321 Sablewood Dr Unit 113
- 10321 Sablewood Dr Unit 118
- 10321 Sablewood Dr Unit 218
- 10321 Sablewood Dr Unit 115
- 10321 Sablewood Dr Unit 103
- 10321 Sablewood Dr Unit 120
- 10321 Sablewood Dr Unit 109
- 10321 Sablewood Dr Unit 203
- 10321 Sablewood Dr Unit 111
- 10321 Sablewood Dr Unit 106
- 10321 Sablewood Dr Unit 105
- 10321 Sablewood Dr Unit 117
- 10321 Sablewood Dr Unit 114
- 10321 Sablewood Dr Unit 207
- 10321 Sablewood Dr Unit 104


