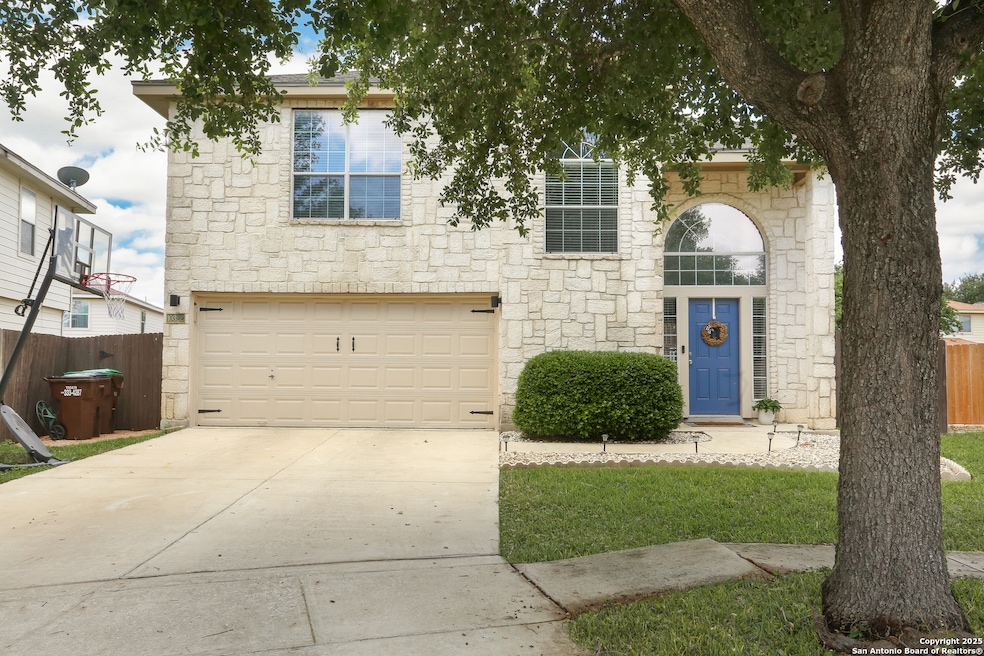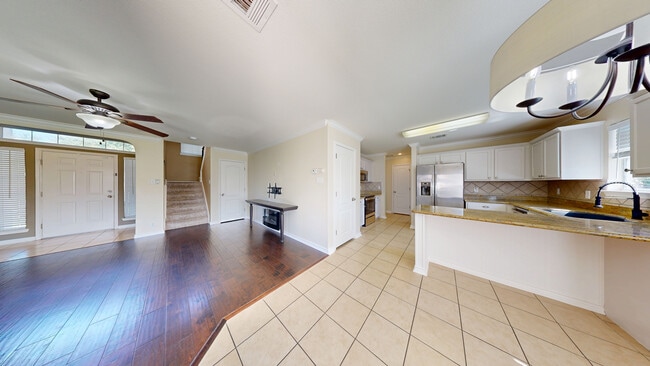
10322 Filly Valley San Antonio, TX 78254
Estimated payment $2,124/month
Highlights
- Mature Trees
- Solid Surface Countertops
- Community Basketball Court
- Loft
- Community Pool
- Covered Patio or Porch
About This Home
***VA Assumable Option*** Tucked away in a peaceful cul-de-sac, this beautiful home offers both charm and convenience. The eye-catching white stone exterior sets the tone for quality and curb appeal the moment you arrive. Step inside to discover a spacious, open-concept layout featuring elegant tile and laminate wood flooring throughout the main living areas. The inviting living room provides ample space to relax or entertain, seamlessly connected to a cozy dining nook. At the heart of it all is a stunning kitchen, boasting expansive granite countertops that are both stylish and functional-perfect for cooking, hosting, or just enjoying everyday life. Upstairs, a versatile flex room awaits-ideal for a game room, home office, gym, or anything your imagination desires. You'll find two comfortable secondary bedrooms and a generously sized primary suite designed to be your private retreat. Unwind in the spa-inspired bathroom featuring a luxurious soaking tub, a large walk-in shower, and a peaceful atmosphere made for relaxation. Don't miss your chance to own this inviting and thoughtfully designed home-schedule your tour today!
Home Details
Home Type
- Single Family
Est. Annual Taxes
- $4,784
Year Built
- Built in 2004
Lot Details
- 5,750 Sq Ft Lot
- Sprinkler System
- Mature Trees
HOA Fees
- $25 Monthly HOA Fees
Home Design
- Slab Foundation
- Composition Roof
Interior Spaces
- 1,571 Sq Ft Home
- Property has 2 Levels
- Ceiling Fan
- Window Treatments
- Living Room with Fireplace
- Loft
- Security System Owned
- Washer Hookup
Kitchen
- Eat-In Kitchen
- Stove
- Microwave
- Dishwasher
- Solid Surface Countertops
- Disposal
Flooring
- Carpet
- Ceramic Tile
Bedrooms and Bathrooms
- 3 Bedrooms
- Soaking Tub
Parking
- 2 Car Garage
- Garage Door Opener
Outdoor Features
- Covered Patio or Porch
- Outdoor Storage
Schools
- Krueger Elementary School
- Jefferson Middle School
Utilities
- Central Heating and Cooling System
- Electric Water Heater
- Water Softener is Owned
Listing and Financial Details
- Legal Lot and Block 38 / 27
- Assessor Parcel Number 044712270380
Community Details
Overview
- $250 HOA Transfer Fee
- Wildhorse Homeowners Association, Inc. Association
- Built by Dr Horton
- Wildhorse Subdivision
- Mandatory home owners association
Amenities
- Community Barbecue Grill
Recreation
- Community Basketball Court
- Sport Court
- Community Pool
- Park
- Trails
- Bike Trail
Map
Home Values in the Area
Average Home Value in this Area
Tax History
| Year | Tax Paid | Tax Assessment Tax Assessment Total Assessment is a certain percentage of the fair market value that is determined by local assessors to be the total taxable value of land and additions on the property. | Land | Improvement |
|---|---|---|---|---|
| 2025 | $3,484 | $256,310 | $51,640 | $204,670 |
| 2024 | $3,484 | $258,850 | $51,640 | $207,210 |
| 2023 | $3,484 | $238,769 | $51,640 | $215,140 |
| 2022 | $4,409 | $217,063 | $43,080 | $206,890 |
| 2021 | $4,154 | $197,330 | $39,160 | $158,170 |
| 2020 | $4,079 | $189,670 | $39,160 | $150,510 |
| 2019 | $3,804 | $171,320 | $32,920 | $138,400 |
| 2018 | $3,583 | $161,240 | $32,920 | $128,320 |
| 2017 | $3,486 | $156,530 | $32,920 | $123,610 |
| 2016 | $3,373 | $151,440 | $32,920 | $118,520 |
| 2015 | $3,051 | $144,300 | $32,920 | $111,380 |
| 2014 | $3,051 | $136,090 | $0 | $0 |
Property History
| Date | Event | Price | Change | Sq Ft Price |
|---|---|---|---|---|
| 09/15/2025 09/15/25 | For Sale | $319,000 | 0.0% | $203 / Sq Ft |
| 09/02/2025 09/02/25 | Price Changed | $2,200 | 0.0% | $1 / Sq Ft |
| 08/29/2025 08/29/25 | Off Market | -- | -- | -- |
| 08/13/2025 08/13/25 | Price Changed | $319,000 | 0.0% | $203 / Sq Ft |
| 08/13/2025 08/13/25 | Price Changed | $2,400 | -2.0% | $2 / Sq Ft |
| 07/23/2025 07/23/25 | For Rent | $2,450 | 0.0% | -- |
| 07/09/2025 07/09/25 | Price Changed | $323,000 | -0.6% | $206 / Sq Ft |
| 05/30/2025 05/30/25 | For Sale | $325,000 | +10.0% | $207 / Sq Ft |
| 05/01/2024 05/01/24 | Sold | -- | -- | -- |
| 04/12/2024 04/12/24 | Pending | -- | -- | -- |
| 03/14/2024 03/14/24 | For Sale | $295,500 | +37.5% | $172 / Sq Ft |
| 09/23/2019 09/23/19 | Off Market | -- | -- | -- |
| 05/29/2019 05/29/19 | Sold | -- | -- | -- |
| 04/29/2019 04/29/19 | Pending | -- | -- | -- |
| 03/07/2019 03/07/19 | For Sale | $214,900 | -- | $125 / Sq Ft |
Purchase History
| Date | Type | Sale Price | Title Company |
|---|---|---|---|
| Deed | -- | Independence Title | |
| Vendors Lien | -- | Ort | |
| Warranty Deed | -- | Dhi Title |
Mortgage History
| Date | Status | Loan Amount | Loan Type |
|---|---|---|---|
| Open | $302,261 | VA | |
| Previous Owner | $214,500 | Adjustable Rate Mortgage/ARM | |
| Previous Owner | $136,896 | FHA |
About the Listing Agent

Brandon is the founder and a real estate advisor for the Texas Homeownership Group, an award winning real estate partnership with the Mission of Delivering the Dream of Homeownership to the Greater San Antonio area and beyond! Our systematic, dynamic and industry leading team approach will help you maximize your real estate goal whether you are a first time home buyer, seasoned investor, wanting to sell for top dollar and everything in between. We believe that owning real estate is a life
Brandon's Other Listings
Source: San Antonio Board of REALTORS®
MLS Number: 1871306
APN: 04471-227-0380
- 9607 Country Shadow
- 9950 Sandlet Trail
- 10322 Appaloosa Bay
- 9951 Sandlet Trail
- 10523 Timber Country
- 9811 Sandlet Trail
- 10511 Marengo Ln
- 10627 Arabian Sands
- 10225 Braun Rd Unit C601
- 10225 Braun Rd Unit A309
- 10225 Braun Rd Unit A310
- 10225 Braun Rd Unit A302
- 10225 Braun Rd Unit A201
- 10707 Arabian Sands
- 10322 Alsfeld Ranch
- 10602 Aster Canyon
- 10418 Alsfeld Ranch
- 9506 Mustang Gate
- 9806 Cochem Path
- 10706 Pharaoh Run
- 9735 Country Shadow
- 9718 Country Shadow
- 10207 Timber Country
- 10210 Briar Rose
- 10602 Fairlong Trail
- 10502 Marigold Bay
- 10514 Marigold Bay
- 10627 Arabian Sands
- 10115 Caspian Ledge
- 10702 Arabian Isle
- 10411 Tollow Way
- 10711 Shetland Trace
- 10811 Marot Field
- 9623 Mustang Farm
- 10711 Pony Mesa
- 10615 Shaenpath
- 10719 Serrento Hi
- 10706 Shaenpath
- 11110 Dewberry Field
- 10106 Roseangel Ln





