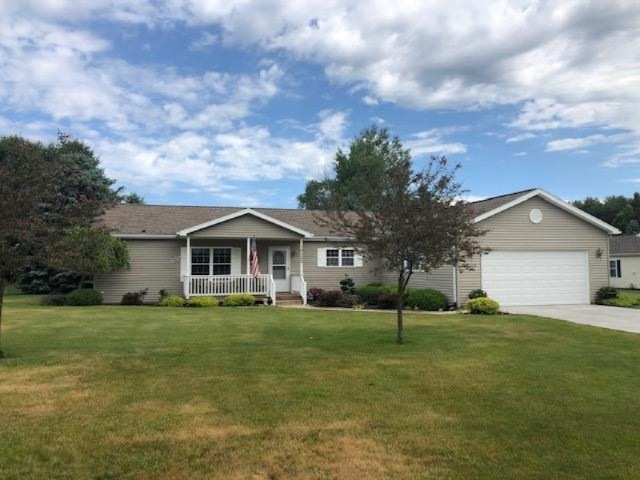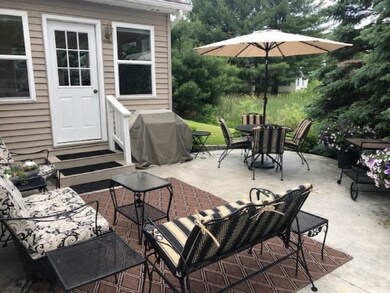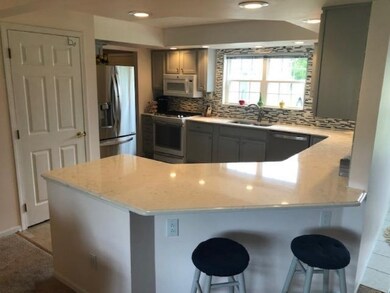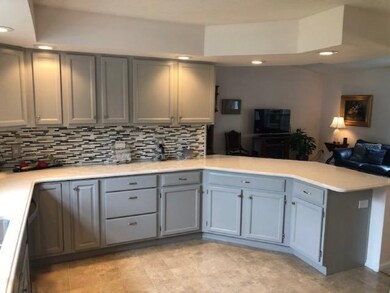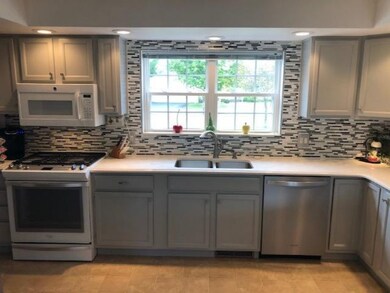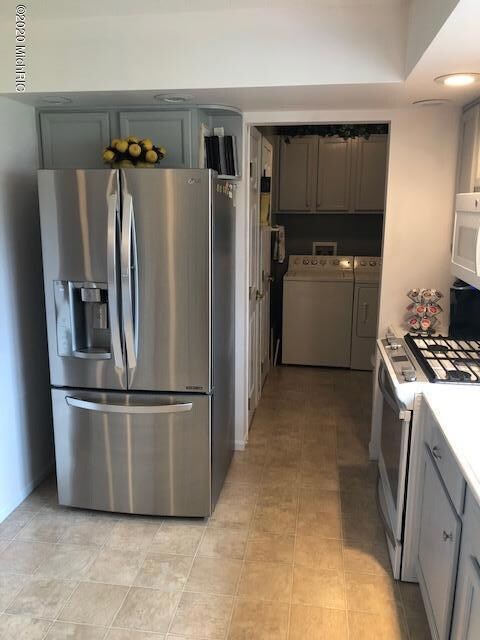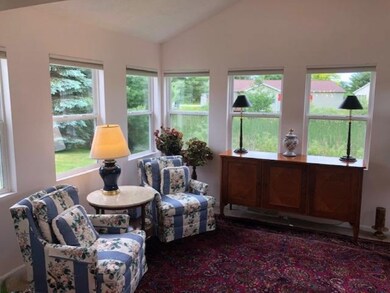
10322 Shipyard Row Stanwood, MI 49346
Highlights
- Landing Strip
- Beach
- Home fronts a pond
- Deeded Waterfront Access Rights
- Fitness Center
- Clubhouse
About This Home
As of June 2024Enjoy the best of both worlds.--Sunset Shores and Canadian Lakes. Recently remodeled home in this high demand adult gated community, Sunset Shores. Home offers newly updated kitchen and bathrooms, with new appliances, Quartz counter tops by Cambria and spacious pantry. Office/sitting area in the master suite adds to this spacious and well designed home. The 4 season room flows to a new patio ideal for grilling and relaxing while you view the wildlife park area. Sunset Shores offer a vibrant social community with clubhouse, poker room and weekly gatherings. In addition you get the benefits of the full Canadian Lakes amenities package, including free golf, tennis, pools and docking on the CL waterway. and more. Talk with LA about Sunset amenity package.
Last Agent to Sell the Property
Century 21 White House Realty License #6506002216 Listed on: 06/14/2020

Property Details
Home Type
- Manufactured Home
Est. Annual Taxes
- $175
Year Built
- Built in 2004
Lot Details
- 9,583 Sq Ft Lot
- Lot Dimensions are 80 x 100
- Home fronts a pond
- Property fronts a private road
- Shrub
- Level Lot
- Sprinkler System
- Land Lease
HOA Fees
- $533 Monthly HOA Fees
Parking
- 2 Car Attached Garage
- Garage Door Opener
Home Design
- Composition Roof
- Vinyl Siding
Interior Spaces
- 1,720 Sq Ft Home
- 1-Story Property
- Window Treatments
- Window Screens
- Mud Room
- Living Room
- Dining Area
- Home Gym
- Crawl Space
- Storm Windows
Kitchen
- Range<<rangeHoodToken>>
- <<microwave>>
- Dishwasher
- Snack Bar or Counter
- Disposal
Bedrooms and Bathrooms
- 3 Main Level Bedrooms
- 2 Full Bathrooms
Laundry
- Laundry on main level
- Dryer
- Washer
Outdoor Features
- Deeded Waterfront Access Rights
- No Wake Zone
- Patio
- Porch
Location
- Mineral Rights Excluded
Utilities
- Forced Air Heating and Cooling System
- Heating System Uses Natural Gas
- Well
- Natural Gas Water Heater
- Septic System
- Phone Available
- Cable TV Available
Community Details
Overview
- Association fees include snow removal
- Campground in community
Amenities
- Restaurant
- Landing Strip
- Clubhouse
- Meeting Room
- Community Library
- Community Storage Space
Recreation
- Beach
- Tennis Courts
- Baseball Field
- Community Playground
- Fitness Center
- Community Indoor Pool
Pet Policy
- Pets Allowed
Additional Features
- Security
- Security Service
Similar Home in Stanwood, MI
Home Values in the Area
Average Home Value in this Area
Property History
| Date | Event | Price | Change | Sq Ft Price |
|---|---|---|---|---|
| 06/28/2024 06/28/24 | Sold | $180,000 | +0.1% | $105 / Sq Ft |
| 05/18/2024 05/18/24 | Price Changed | $179,900 | -2.7% | $105 / Sq Ft |
| 01/31/2024 01/31/24 | For Sale | $184,900 | +37.0% | $108 / Sq Ft |
| 08/31/2020 08/31/20 | Sold | $135,000 | -20.5% | $78 / Sq Ft |
| 07/13/2020 07/13/20 | Pending | -- | -- | -- |
| 06/14/2020 06/14/20 | For Sale | $169,900 | +153.6% | $99 / Sq Ft |
| 02/26/2016 02/26/16 | Sold | $67,000 | -10.5% | $39 / Sq Ft |
| 01/20/2016 01/20/16 | Pending | -- | -- | -- |
| 12/16/2015 12/16/15 | For Sale | $74,900 | -- | $44 / Sq Ft |
Tax History Compared to Growth
Tax History
| Year | Tax Paid | Tax Assessment Tax Assessment Total Assessment is a certain percentage of the fair market value that is determined by local assessors to be the total taxable value of land and additions on the property. | Land | Improvement |
|---|---|---|---|---|
| 2024 | -- | $16,400 | $0 | $0 |
| 2023 | -- | $12,100 | $0 | $0 |
| 2022 | $0 | $10,100 | $0 | $0 |
| 2021 | -- | $9,100 | $0 | $0 |
| 2020 | -- | -- | $0 | $0 |
| 2019 | -- | -- | $0 | $0 |
| 2018 | -- | -- | $0 | $0 |
| 2017 | -- | -- | $0 | $0 |
| 2016 | -- | -- | $0 | $0 |
| 2014 | -- | -- | $0 | $0 |
| 2013 | -- | -- | $0 | $0 |
Agents Affiliated with this Home
-
Rick Kempton
R
Seller's Agent in 2024
Rick Kempton
Coldwell Banker Lakes Realty
(231) 349-8300
138 Total Sales
-
Karen VanderGoot

Buyer's Agent in 2024
Karen VanderGoot
Coldwell Banker Schmidt Big Rapids
(231) 629-0852
76 Total Sales
-
Tom Garner

Seller's Agent in 2020
Tom Garner
Century 21 White House Realty
(231) 629-6006
388 Total Sales
-
Marshall Henry
M
Seller's Agent in 2016
Marshall Henry
Coldwell Banker Lakes Realty
(231) 972-8300
93 Total Sales
Map
Source: Southwestern Michigan Association of REALTORS®
MLS Number: 20021897
APN: 5411-929-003-048
- 7878 Schooner Ln
- 10439 Castaway Ct
- 10335 Schooner Ln
- 10520 Maple Crossing
- 7668 Bay Meadow
- 7663 Bay Meadow
- 7515 Bay Meadow
- 10086 Hawthorne Ln
- 10584 Trapper Ln Unit 6
- 10849 1st St
- 7899 W Royal Rd
- 7216 Cessna Ln
- 7515 Ryans Run
- 7256 Ryans Run Rd
- 7443 Ryans Run Rd Unit 111
- 7361 Ryans Run
- 8091 Carriage Ln
- 7364 Regency Ln
- 9650 Killdeer Ct
- TBD W Royal Rd Unit 2
