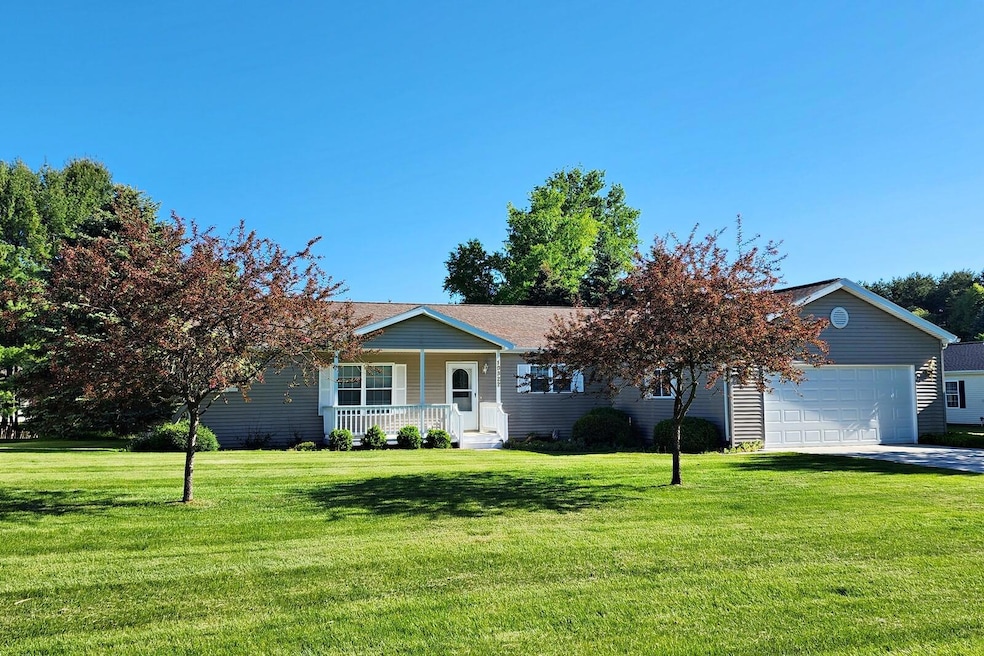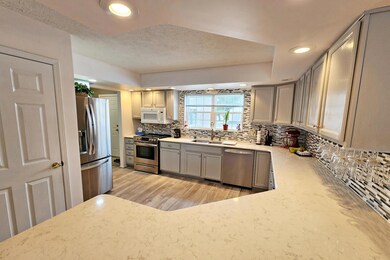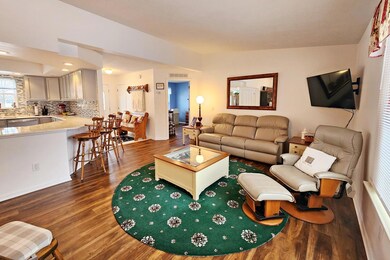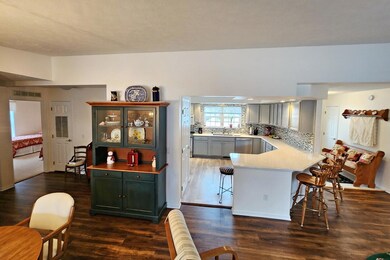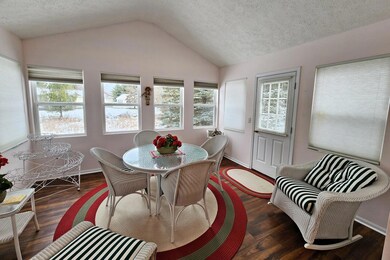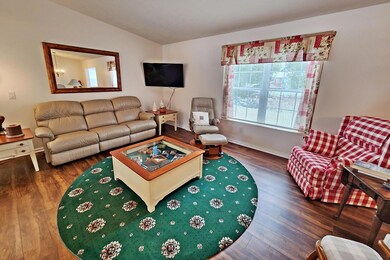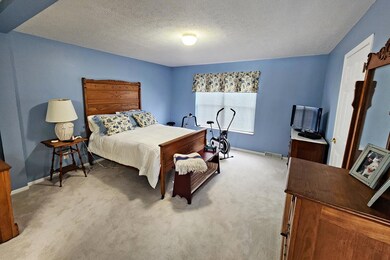
10322 Shipyard Row Stanwood, MI 49346
Highlights
- Landing Strip
- Beach
- Home fronts a pond
- Deeded Waterfront Access Rights
- Fitness Center
- Clubhouse
About This Home
As of June 2024Experience the perfect blend of tranquility and recreation at Sunset Shores and Canadian Lakes. This renovated home is in the 55+ community of Sunset Shores. Tastefully redesigned kitchen, granite countertops, and a spacious pantry. The master suite features a convenient office/sitting area, adding to the overall spacious and well-thought-out design of the home. Split floor plan with 2 additional bedrooms and bath on one end of home. Step into the inviting 4-season room, seamlessly connecting to the patio - an ideal spot for grilling and relaxation as you enjoy views of the adjacent wildlife park area. Sunset Shores fosters a vibrant social community, complete with a clubhouse for fun gatherings. As a resident, you also can gain access to the extensive amenities of Canadian Lakes.
Last Agent to Sell the Property
Coldwell Banker Lakes Realty License #6502338059 Listed on: 01/31/2024

Property Details
Home Type
- Manufactured Home
Est. Annual Taxes
- $261
Year Built
- Built in 2004
Lot Details
- 9,583 Sq Ft Lot
- Lot Dimensions are 80x100
- Home fronts a pond
- Property fronts a private road
- Shrub
- Level Lot
- Sprinkler System
- Land Lease
HOA Fees
- $650 Monthly HOA Fees
Parking
- 2 Car Attached Garage
- Garage Door Opener
Home Design
- Composition Roof
- Vinyl Siding
Interior Spaces
- 1,720 Sq Ft Home
- 1-Story Property
- Window Treatments
- Window Screens
- Mud Room
- Living Room
- Dining Area
- Home Gym
- Crawl Space
- Storm Windows
- Laundry on main level
Kitchen
- Range<<rangeHoodToken>>
- <<microwave>>
- Dishwasher
- Snack Bar or Counter
- Disposal
Bedrooms and Bathrooms
- 3 Main Level Bedrooms
- 2 Full Bathrooms
Outdoor Features
- Deeded Waterfront Access Rights
- No Wake Zone
- Patio
- Porch
Location
- Mineral Rights Excluded
Utilities
- Forced Air Heating and Cooling System
- Heating System Uses Natural Gas
- Well
- Natural Gas Water Heater
- Septic System
- Phone Available
- Cable TV Available
Community Details
Overview
- Association fees include snow removal
- Campground in community
Amenities
- Restaurant
- Landing Strip
- Clubhouse
- Meeting Room
- Community Library
- Community Storage Space
Recreation
- Beach
- Tennis Courts
- Baseball Field
- Community Playground
- Fitness Center
- Community Indoor Pool
Pet Policy
- Pets Allowed
Additional Features
- Security
- Security Service
Similar Homes in Stanwood, MI
Home Values in the Area
Average Home Value in this Area
Property History
| Date | Event | Price | Change | Sq Ft Price |
|---|---|---|---|---|
| 06/28/2024 06/28/24 | Sold | $180,000 | +0.1% | $105 / Sq Ft |
| 05/18/2024 05/18/24 | Price Changed | $179,900 | -2.7% | $105 / Sq Ft |
| 01/31/2024 01/31/24 | For Sale | $184,900 | +37.0% | $108 / Sq Ft |
| 08/31/2020 08/31/20 | Sold | $135,000 | -20.5% | $78 / Sq Ft |
| 07/13/2020 07/13/20 | Pending | -- | -- | -- |
| 06/14/2020 06/14/20 | For Sale | $169,900 | +153.6% | $99 / Sq Ft |
| 02/26/2016 02/26/16 | Sold | $67,000 | -10.5% | $39 / Sq Ft |
| 01/20/2016 01/20/16 | Pending | -- | -- | -- |
| 12/16/2015 12/16/15 | For Sale | $74,900 | -- | $44 / Sq Ft |
Tax History Compared to Growth
Tax History
| Year | Tax Paid | Tax Assessment Tax Assessment Total Assessment is a certain percentage of the fair market value that is determined by local assessors to be the total taxable value of land and additions on the property. | Land | Improvement |
|---|---|---|---|---|
| 2024 | -- | $16,400 | $0 | $0 |
| 2023 | -- | $12,100 | $0 | $0 |
| 2022 | $0 | $10,100 | $0 | $0 |
| 2021 | -- | $9,100 | $0 | $0 |
| 2020 | -- | -- | $0 | $0 |
| 2019 | -- | -- | $0 | $0 |
| 2018 | -- | -- | $0 | $0 |
| 2017 | -- | -- | $0 | $0 |
| 2016 | -- | -- | $0 | $0 |
| 2014 | -- | -- | $0 | $0 |
| 2013 | -- | -- | $0 | $0 |
Agents Affiliated with this Home
-
Rick Kempton
R
Seller's Agent in 2024
Rick Kempton
Coldwell Banker Lakes Realty
(231) 349-8300
138 Total Sales
-
Karen VanderGoot

Buyer's Agent in 2024
Karen VanderGoot
Coldwell Banker Schmidt Big Rapids
(231) 629-0852
76 Total Sales
-
Tom Garner

Seller's Agent in 2020
Tom Garner
Century 21 White House Realty
(231) 629-6006
388 Total Sales
-
Marshall Henry
M
Seller's Agent in 2016
Marshall Henry
Coldwell Banker Lakes Realty
(231) 972-8300
93 Total Sales
Map
Source: Southwestern Michigan Association of REALTORS®
MLS Number: 24005366
APN: 5411-929-003-048
- 7878 Schooner Ln
- 10439 Castaway Ct
- 10335 Schooner Ln
- 10520 Maple Crossing
- 7668 Bay Meadow
- 7663 Bay Meadow
- 7515 Bay Meadow
- 10086 Hawthorne Ln
- 10584 Trapper Ln Unit 6
- 10849 1st St
- 7899 W Royal Rd
- 7216 Cessna Ln
- 7515 Ryans Run
- 7256 Ryans Run Rd
- 7443 Ryans Run Rd Unit 111
- 7361 Ryans Run
- 8091 Carriage Ln
- 7364 Regency Ln
- 9650 Killdeer Ct
- TBD W Royal Rd Unit 2
