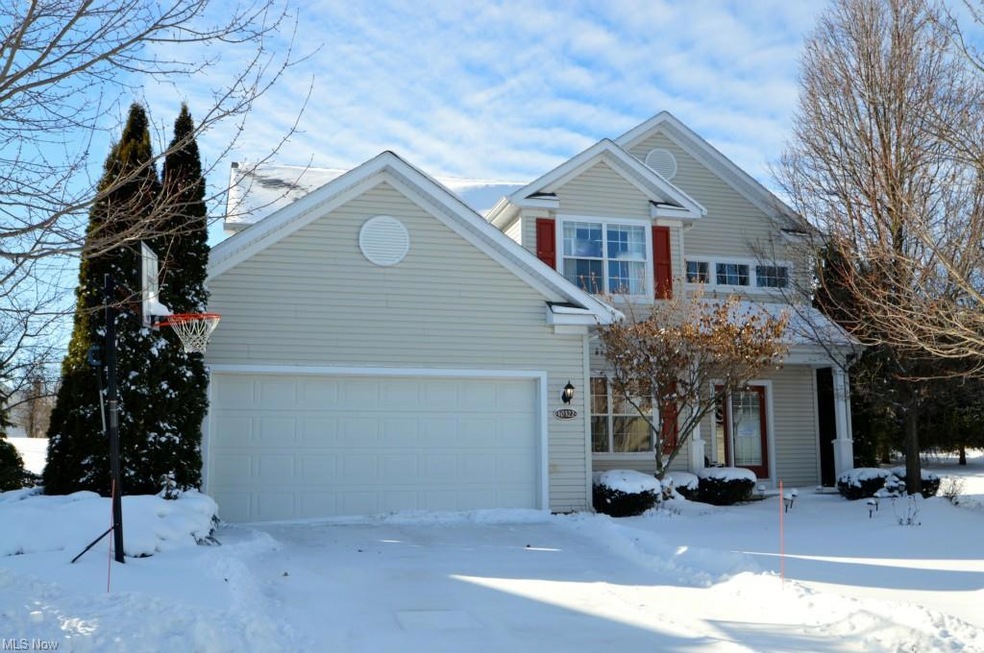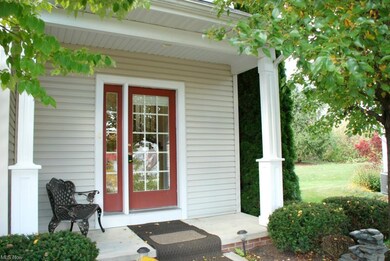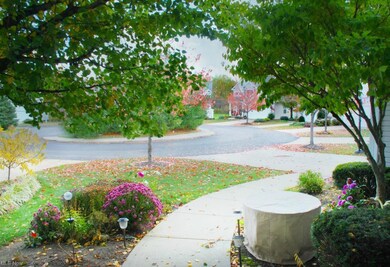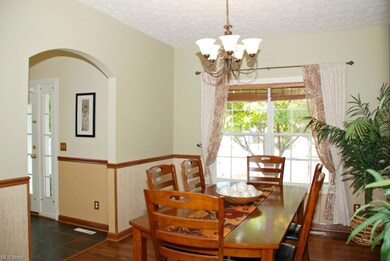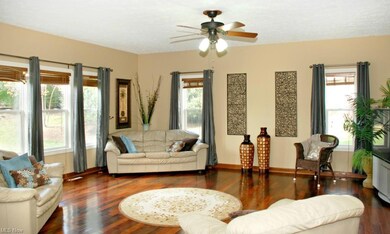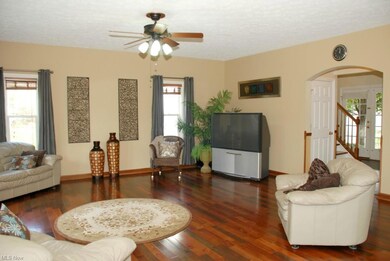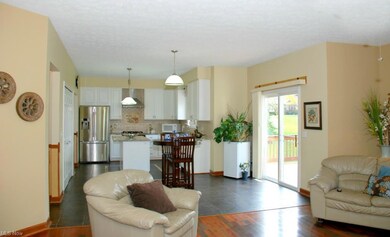
10322 Wildflower Way Broadview Heights, OH 44147
Highlights
- Colonial Architecture
- Deck
- Community Pool
- North Royalton Middle School Rated A
- Wooded Lot
- Tennis Courts
About This Home
As of April 2021Welcome Home! One word describes this home, BEAUTIFUL! Enjoy sitting on your front porch on the quiet cul-de-sac street watching the sunrise in this east facing home. Walk into the warm entryway w/Italian mosaic tile. ENTIRE home has 9-foot ceilings, OPEN FLOOR PLAN & has a bump out upgrade; extending the living space! Walk through the Archway leading into the Formal Dining Room where you can enjoy holiday meals! Acacia Hardwood floor is throughout the dining room & family room, which gives the home a relaxing but elegant feeling. Home is a Chefs Dream EAT-IN KITCHEN*GRANITE Counter Tops*Abundance of Cabinets*Center Island*ALL STAINLESS Steel Appliances*Gas Range w/Stainless Hood that is Vented Outside*Ceramic Tile Backsplash*Extra Large PANTRY. Enjoy watching your favorite sporting event/movie in your GREAT ROOM. UNBELIEVABLE MUD ROOM w/BUILT-IN LOCKERS. LARGE Separate First Floor Laundry room. Half Bath has modern Vessel Sink. Relax & Unwind in your unbelievably large MASTER BEDROOM RETREAT w/an extra bump out that can be used for a SITTING ROOM or DEN. Enjoy Outdoor entertaining on your deck & backyard*BONUS Green Space is behind your home. Macintosh Farms offers 3 Swimming POOLS*Club House*Tennis Court*Playground*Walking Paths
Last Agent to Sell the Property
Howard Hanna License #2009002822 Listed on: 10/13/2014

Home Details
Home Type
- Single Family
Est. Annual Taxes
- $4,997
Year Built
- Built in 1999
Lot Details
- 5,881 Sq Ft Lot
- Lot Dimensions are 51 x 96
- Cul-De-Sac
- East Facing Home
- Wooded Lot
HOA Fees
- $35 Monthly HOA Fees
Parking
- 2 Car Attached Garage
Home Design
- Colonial Architecture
- Asphalt Roof
- Vinyl Construction Material
Interior Spaces
- 2,215 Sq Ft Home
- 2-Story Property
- Basement Fills Entire Space Under The House
Kitchen
- Range
- Dishwasher
Bedrooms and Bathrooms
- 3 Bedrooms
Outdoor Features
- Deck
Utilities
- Forced Air Heating and Cooling System
- Heating System Uses Gas
Listing and Financial Details
- Assessor Parcel Number 585-10-105
Community Details
Overview
- $95 Annual Maintenance Fee
- Maintenance fee includes Association Insurance, Landscaping, Snow Removal
- Association fees include recreation
- Villas At Macintosh Farms Community
Amenities
- Common Area
Recreation
- Tennis Courts
- Community Pool
Ownership History
Purchase Details
Home Financials for this Owner
Home Financials are based on the most recent Mortgage that was taken out on this home.Purchase Details
Home Financials for this Owner
Home Financials are based on the most recent Mortgage that was taken out on this home.Purchase Details
Purchase Details
Home Financials for this Owner
Home Financials are based on the most recent Mortgage that was taken out on this home.Purchase Details
Home Financials for this Owner
Home Financials are based on the most recent Mortgage that was taken out on this home.Similar Homes in the area
Home Values in the Area
Average Home Value in this Area
Purchase History
| Date | Type | Sale Price | Title Company |
|---|---|---|---|
| Deed | -- | Emerald Glen Title | |
| Warranty Deed | $316,000 | None Available | |
| Interfamily Deed Transfer | -- | None Available | |
| Warranty Deed | $229,500 | Barristers Title Agency | |
| Survivorship Deed | $211,000 | -- |
Mortgage History
| Date | Status | Loan Amount | Loan Type |
|---|---|---|---|
| Open | $248,000 | New Conventional | |
| Previous Owner | $226,000 | New Conventional | |
| Previous Owner | $183,600 | New Conventional | |
| Previous Owner | $20,000 | Future Advance Clause Open End Mortgage | |
| Previous Owner | $102,000 | Unknown | |
| Previous Owner | $156,000 | No Value Available |
Property History
| Date | Event | Price | Change | Sq Ft Price |
|---|---|---|---|---|
| 04/27/2021 04/27/21 | Sold | $316,000 | +9.0% | $143 / Sq Ft |
| 03/08/2021 03/08/21 | Pending | -- | -- | -- |
| 03/05/2021 03/05/21 | For Sale | $289,900 | +26.3% | $131 / Sq Ft |
| 04/30/2015 04/30/15 | Sold | $229,500 | -10.0% | $104 / Sq Ft |
| 04/06/2015 04/06/15 | Pending | -- | -- | -- |
| 10/13/2014 10/13/14 | For Sale | $254,900 | -- | $115 / Sq Ft |
Tax History Compared to Growth
Tax History
| Year | Tax Paid | Tax Assessment Tax Assessment Total Assessment is a certain percentage of the fair market value that is determined by local assessors to be the total taxable value of land and additions on the property. | Land | Improvement |
|---|---|---|---|---|
| 2024 | $6,150 | $99,890 | $19,425 | $80,465 |
| 2023 | $6,070 | $91,430 | $16,700 | $74,730 |
| 2022 | $6,031 | $91,420 | $16,700 | $74,730 |
| 2021 | $6,122 | $91,420 | $16,700 | $74,730 |
| 2020 | $5,930 | $84,670 | $15,470 | $69,200 |
| 2019 | $5,764 | $241,900 | $44,200 | $197,700 |
| 2018 | $5,822 | $84,670 | $15,470 | $69,200 |
| 2017 | $5,465 | $77,070 | $15,050 | $62,020 |
| 2016 | $5,203 | $77,070 | $15,050 | $62,020 |
| 2015 | -- | $77,070 | $15,050 | $62,020 |
| 2014 | -- | $75,570 | $14,770 | $60,800 |
Agents Affiliated with this Home
-
Ashley Saxe

Seller's Agent in 2021
Ashley Saxe
EXP Realty, LLC.
(440) 862-2568
1 in this area
109 Total Sales
-
Wade Hurley

Buyer's Agent in 2021
Wade Hurley
Howard Hanna
(419) 290-4454
15 in this area
101 Total Sales
-
Ann Hurley

Buyer Co-Listing Agent in 2021
Ann Hurley
Howard Hanna
(216) 780-2525
17 in this area
108 Total Sales
-
Suzanne Lambert

Seller's Agent in 2015
Suzanne Lambert
Howard Hanna
(440) 364-4545
85 in this area
494 Total Sales
Map
Source: MLS Now
MLS Number: 3661283
APN: 585-10-105
- 1225 Cloverberry Ct
- 100 Hartford Ct
- 390 Norwich Dr
- 233 Lexington Cir
- 425 Bordeaux Blvd
- 433 Bordeaux Blvd
- 456 Bordeaux Blvd
- 1435 Durham Dr
- 97 Heartland Cir
- 1465 Durham Dr
- 271 Preston Ln
- 283 Prestwick Dr
- 1741 Hamilton Dr
- 9990 Broadview Rd
- 1450 W Edgerton Rd
- 3714 Braemar Dr
- 126 Turnberry Crossing
- 4350 Boston Rd
- 215 Prestwick Dr
- 9965 Hidden Hollow Trail
