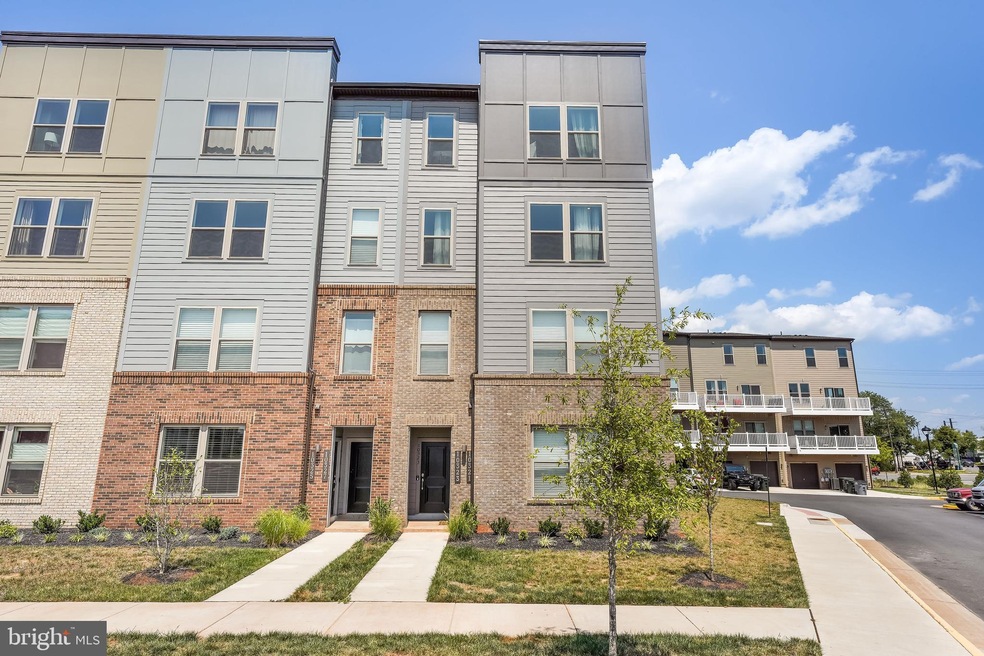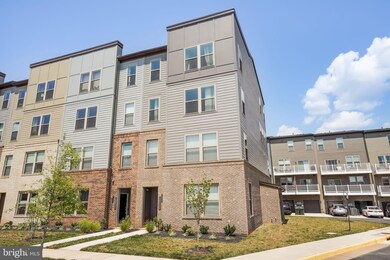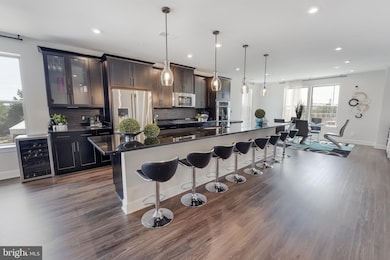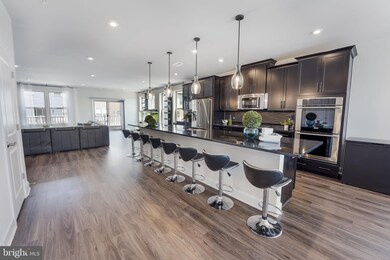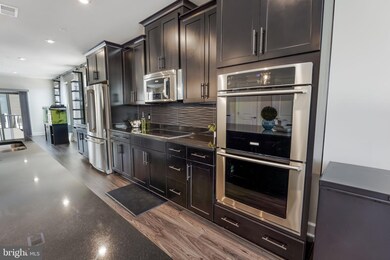
10323 Ratcliffe Trail Manassas, VA 20110
Old Town Manassas NeighborhoodHighlights
- Colonial Architecture
- Jogging Path
- Living Room
- Wood Flooring
- 1 Car Attached Garage
- Community Playground
About This Home
As of July 2024Making this stunningly, well-appointed end-unit townhouse your home may be the "SMARTEST" decision you've ever made. That's because this home is a former model that comes with a high level of smart home technology such as security cameras, a smart home thermostat, a wireless access point for front garage door security locks, and much more. Both stylish and modern with impeccable attention to detail, this home has upgrades galore. Luxury LVP flooring throughout the main level, plush carpeting in bedrooms, and the 9ft. ceilings lend to the light and airy feeling of this sun-filled home. Gourmet chef's kitchen includes custom backsplash, all stainless steel appliances, double oven, quartz countertops, 42" cabinetry with under cabinet lighting. Oversized bar height island with custom pendant lighting and plenty of seating for family enjoyment and entertaining. Exquisite stone accent wall in the family room adds dimension and flair, making a bold statement for this open floor plan. With an outdoor balcony/entertaining space directly off of the family room, this visually extends the footprint of the main living space. Owner's suite includes a huge 14' custom walk-in closet, ensuite bath with double vanities, and frameless shower with bench seating for a spa-like feel. Practical second floor laundry area, 4-piece hall bath, and two spacious auxiliary bedrooms round out the 2nd level. All bedrooms are pre-wired ceiling fans. Condo fees include water and trash removal - homeowner only pays electric. Convenient to walking trails and parks, near to Old Town Manassas, 5 minutes to VRE, Route 234 bypass, Route 28, and 20 minutes to Dulles airport. Be smart and make this house your home!
Last Agent to Sell the Property
Platinum Partners Realty License #0225232189 Listed on: 08/25/2021
Townhouse Details
Home Type
- Townhome
Est. Annual Taxes
- $5,792
Year Built
- Built in 2020
Lot Details
- Property is in excellent condition
HOA Fees
Parking
- 1 Car Attached Garage
- Garage Door Opener
Home Design
- Colonial Architecture
- Shingle Roof
- Asphalt Roof
- Aluminum Siding
Interior Spaces
- 2,452 Sq Ft Home
- Property has 3 Levels
- Living Room
- Dining Room
Kitchen
- Built-In Oven
- Stove
- Cooktop
- Built-In Microwave
- Ice Maker
- Dishwasher
- Disposal
Flooring
- Wood
- Carpet
Bedrooms and Bathrooms
- 3 Bedrooms
- En-Suite Primary Bedroom
Utilities
- Central Air
- Heat Pump System
- Electric Water Heater
Listing and Financial Details
- Tax Lot 232
- Assessor Parcel Number 102104232
Community Details
Overview
- Association fees include exterior building maintenance, common area maintenance, high speed internet, snow removal, lawn care front, lawn care side, lawn care rear
- The Landing At Cannon Branch Subdivision
Amenities
- Common Area
Recreation
- Community Playground
- Jogging Path
Pet Policy
- Pets allowed on a case-by-case basis
Ownership History
Purchase Details
Home Financials for this Owner
Home Financials are based on the most recent Mortgage that was taken out on this home.Purchase Details
Home Financials for this Owner
Home Financials are based on the most recent Mortgage that was taken out on this home.Purchase Details
Purchase Details
Home Financials for this Owner
Home Financials are based on the most recent Mortgage that was taken out on this home.Similar Homes in Manassas, VA
Home Values in the Area
Average Home Value in this Area
Purchase History
| Date | Type | Sale Price | Title Company |
|---|---|---|---|
| Deed | $515,000 | Mid Atlantic Settlement Servic | |
| Deed | $457,500 | Mbh Settlement Group Lc | |
| Interfamily Deed Transfer | -- | None Available | |
| Special Warranty Deed | $433,300 | First Excel Title Llc |
Mortgage History
| Date | Status | Loan Amount | Loan Type |
|---|---|---|---|
| Open | $483,600 | VA | |
| Previous Owner | $432,250 | New Conventional | |
| Previous Owner | $225,000 | New Conventional | |
| Previous Owner | $451,393 | VA | |
| Previous Owner | $443,265 | VA |
Property History
| Date | Event | Price | Change | Sq Ft Price |
|---|---|---|---|---|
| 07/30/2024 07/30/24 | Sold | $515,000 | -1.9% | $210 / Sq Ft |
| 06/28/2024 06/28/24 | Pending | -- | -- | -- |
| 06/21/2024 06/21/24 | For Sale | $525,000 | +14.8% | $214 / Sq Ft |
| 10/25/2021 10/25/21 | Sold | $457,500 | -3.7% | $187 / Sq Ft |
| 09/25/2021 09/25/21 | Pending | -- | -- | -- |
| 09/17/2021 09/17/21 | For Sale | $474,900 | 0.0% | $194 / Sq Ft |
| 09/10/2021 09/10/21 | Pending | -- | -- | -- |
| 08/25/2021 08/25/21 | For Sale | $474,900 | -- | $194 / Sq Ft |
Tax History Compared to Growth
Tax History
| Year | Tax Paid | Tax Assessment Tax Assessment Total Assessment is a certain percentage of the fair market value that is determined by local assessors to be the total taxable value of land and additions on the property. | Land | Improvement |
|---|---|---|---|---|
| 2024 | $6,011 | $477,100 | $80,000 | $397,100 |
| 2023 | $5,656 | $448,900 | $80,000 | $368,900 |
| 2022 | $5,855 | $436,300 | $80,000 | $356,300 |
| 2021 | $5,792 | $405,300 | $80,000 | $325,300 |
Agents Affiliated with this Home
-
Mary Ann Bendinelli

Seller's Agent in 2024
Mary Ann Bendinelli
Weichert Corporate
(703) 307-2499
28 in this area
299 Total Sales
-
Bonnie Morgan

Seller Co-Listing Agent in 2024
Bonnie Morgan
Weichert Corporate
(703) 980-9645
25 in this area
245 Total Sales
-
Lisa Bruner

Buyer's Agent in 2024
Lisa Bruner
Coldwell Banker (NRT-Southeast-MidAtlantic)
(703) 314-4467
1 in this area
23 Total Sales
-
Yolanda Burgess

Seller's Agent in 2021
Yolanda Burgess
Platinum Partners Realty
(240) 412-6588
1 in this area
66 Total Sales
-
Robert Bendinelli

Buyer's Agent in 2021
Robert Bendinelli
Weichert Corporate
(703) 895-9692
1 in this area
15 Total Sales
Map
Source: Bright MLS
MLS Number: VAMN2000522
APN: 102-10-4-232
- 10424 Ratcliffe Trail
- 10487 Ratcliffe Trail
- 10505 Wenrich Trail
- 10525 Wenrich Trail
- 9870 Buchanan Loop
- 10134 Queens Way
- 10154 Queens Way
- 10166 Queens Way
- 10106 Queens Way
- 10041 Foster Dr
- 10941 Samuel Trexler Dr
- 9602 Shannon Ln
- 9773 Dean Dr
- 10238 Battlefield Dr
- 10117 Chokecherry Ct
- 10424 Coral Berry Dr
- 9506 Vinnia Ct
- 10512 Winged Elm Cir
- 10517 Winged Elm Cir
- 10324 Lee Manor Dr
