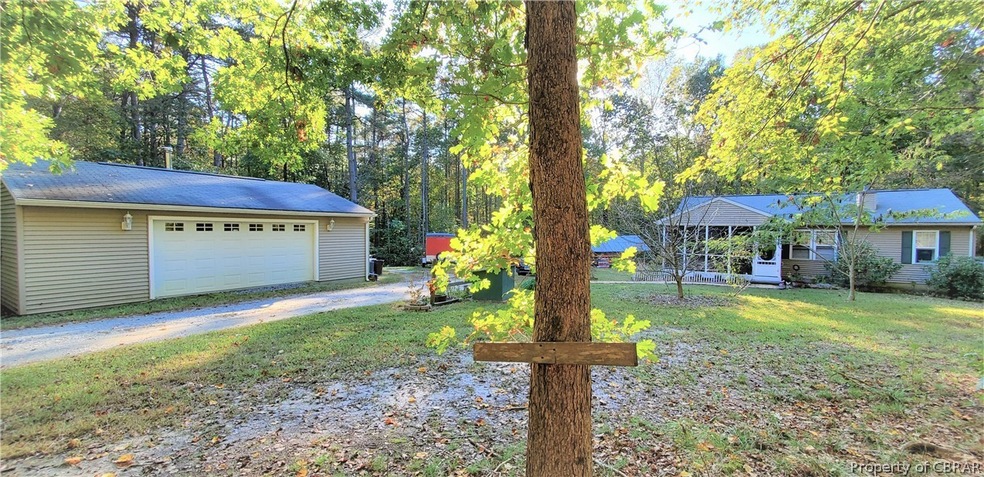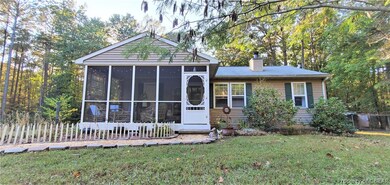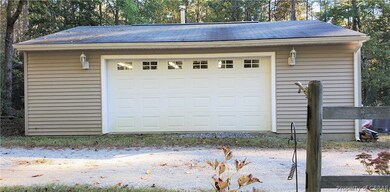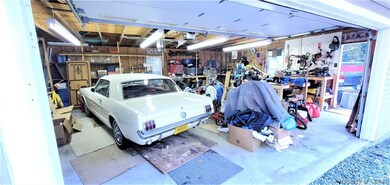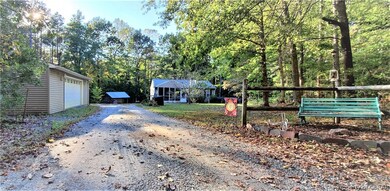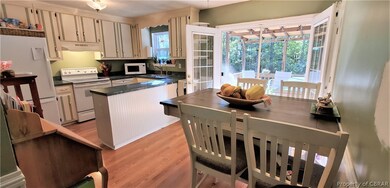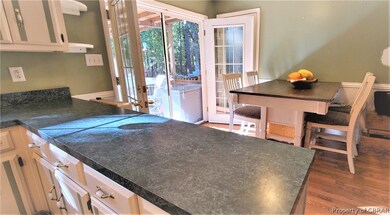
10324 Labrador Crossing Gloucester, VA 23061
Ware Neck NeighborhoodEstimated Value: $304,000 - $315,102
Highlights
- Horses Allowed On Property
- Wooded Lot
- Workshop
- 5 Acre Lot
- Screened Porch
- 2.5 Car Detached Garage
About This Home
As of November 2020Wonderful rancher on 5 private acres of land. HUGE detached garage with 220amp service. Welcoming screened in porch leads to a cozy family room with a gas fireplace, partially open to a large kitchen with a long breakfast bar and French doors leading to a covered back porch. Wood style flooring throughout (carpet in 1 bedroom.) Split floorplan with master bedroom located on the opposite side of the home from additional bedrooms. Master bedroom offers a full bathroom, his & hers closets, ceiling fan & bright windows. Walk in laundry room with nice shelving. The property also offers a unique log shed that has endless possibilities. Great shooting range, chicken coops, fire pit. Horses allowed. Small stream on back of the property. Generator hookup. Fireplace has a real chimney & can be converted back to wood burning or install a woodstove. Yes, this home has Cox high speed internet service.
Last Agent to Sell the Property
RE/MAX Peninsula (Gloucester) License #0225062199 Listed on: 10/17/2020

Last Buyer's Agent
Non-Member Non-Member
Non MLS Member
Home Details
Home Type
- Single Family
Est. Annual Taxes
- $1,185
Year Built
- Built in 1994
Lot Details
- 5 Acre Lot
- Level Lot
- Wooded Lot
- Zoning described as SC-1
Parking
- 2.5 Car Detached Garage
- Workshop in Garage
- Garage Door Opener
Home Design
- Frame Construction
- Shingle Roof
- Asphalt Roof
- Vinyl Siding
Interior Spaces
- 1,000 Sq Ft Home
- 1-Story Property
- Ceiling Fan
- Gas Fireplace
- French Doors
- Workshop
- Screened Porch
Kitchen
- Induction Cooktop
- Microwave
- Dishwasher
Flooring
- Laminate
- Tile
Bedrooms and Bathrooms
- 3 Bedrooms
- 2 Full Bathrooms
Schools
- Botetourt Elementary School
- Peasley Middle School
- Gloucester High School
Utilities
- Cooling Available
- Heat Pump System
- Generator Hookup
- Well
- Water Heater
- Septic Tank
- Cable TV Available
Additional Features
- Shed
- Horses Allowed On Property
Listing and Financial Details
- Tax Lot 50
- Assessor Parcel Number 019A-1S2-50
Ownership History
Purchase Details
Home Financials for this Owner
Home Financials are based on the most recent Mortgage that was taken out on this home.Purchase Details
Similar Homes in Gloucester, VA
Home Values in the Area
Average Home Value in this Area
Purchase History
| Date | Buyer | Sale Price | Title Company |
|---|---|---|---|
| Keeler Jessica | $222,000 | None Listed On Document | |
| Hurd Leonard L | -- | None Available |
Mortgage History
| Date | Status | Borrower | Loan Amount |
|---|---|---|---|
| Closed | Keeler Jessica | $0 |
Property History
| Date | Event | Price | Change | Sq Ft Price |
|---|---|---|---|---|
| 11/30/2020 11/30/20 | Sold | $222,000 | +0.9% | $222 / Sq Ft |
| 10/31/2020 10/31/20 | Pending | -- | -- | -- |
| 10/19/2020 10/19/20 | For Sale | $220,000 | +27.2% | $220 / Sq Ft |
| 10/30/2012 10/30/12 | Sold | $172,900 | 0.0% | $173 / Sq Ft |
| 09/12/2012 09/12/12 | Pending | -- | -- | -- |
| 08/18/2012 08/18/12 | For Sale | $172,900 | -- | $173 / Sq Ft |
Tax History Compared to Growth
Tax History
| Year | Tax Paid | Tax Assessment Tax Assessment Total Assessment is a certain percentage of the fair market value that is determined by local assessors to be the total taxable value of land and additions on the property. | Land | Improvement |
|---|---|---|---|---|
| 2024 | $1,365 | $234,150 | $77,000 | $157,150 |
| 2023 | $1,365 | $234,150 | $77,000 | $157,150 |
| 2022 | $1,223 | $168,730 | $55,830 | $112,900 |
| 2021 | $1,173 | $168,730 | $55,830 | $112,900 |
| 2020 | $375 | $53,900 | $53,900 | $0 |
| 2019 | $341 | $49,000 | $49,000 | $0 |
| 2017 | $1,145 | $164,750 | $50,750 | $114,000 |
| 2016 | $341 | $49,000 | $49,000 | $0 |
| 2015 | $1,137 | $192,800 | $63,000 | $129,800 |
| 2014 | $1,253 | $192,800 | $63,000 | $129,800 |
Agents Affiliated with this Home
-
Jasmine Efird-Lineberry

Seller's Agent in 2020
Jasmine Efird-Lineberry
RE/MAX Peninsula (Gloucester)
(804) 815-4817
18 in this area
143 Total Sales
-
N
Buyer's Agent in 2020
Non-Member Non-Member
Non MLS Member
-
Debbie Martin

Seller's Agent in 2012
Debbie Martin
NextHome Coast To Country Real Estate
(757) 876-2314
26 in this area
119 Total Sales
Map
Source: Chesapeake Bay & Rivers Association of REALTORS®
MLS Number: 2031943
APN: 22523
- 10766 Figg Shop Rd
- 8370 Dutton Rd
- 9917 Friendship Rd
- 9789 Honey Tree Ct
- 10402 Freewelcome Ln
- 0000 Riverwatch Dr
- LOT 2 Riverwatch Dr
- 00 Riverwatch Dr
- LOT 1 Riverwatch Dr
- 11264 Rivers Edge Terrace
- 00 Bayport Landing
- 9550 Gee Farm Rd
- 11293 Bayport Landing
- 11258 Bayport Landing
- 9361 Sheldon Ln
- Lot 27 E West Pkwy
- 11351 Harcum Rd
- 34AC Windsor Rd
- 00 10.88 AC Beech Creek Rd
- 12067 Harcum Rd
- 10324 Labrador Crossing
- 10350 Labrador Crossing
- 10331 Labrador Crossing
- 10247 Steeplechase Ct
- 10714 Figg Shop Rd
- 10285 Steeplechase Ct
- 10604 Figg Shop Rd
- 10656 Figg Shop Rd
- 10568 Figg Shop Rd
- 10742 Figg Shop Rd
- 10606 Figg Shop Rd
- 10319 Steeplechase Ct
- 10236 Steeplechase Ct
- 10641 Figg Shop Rd
- 7971 Briar Field Ln
- 10607 Figg Shop Rd
- 10687 Figg Shop Rd
- 10713 Figg Shop Rd
- 10206 Steeplechase Ct
- 10579 Figg Shop Rd
