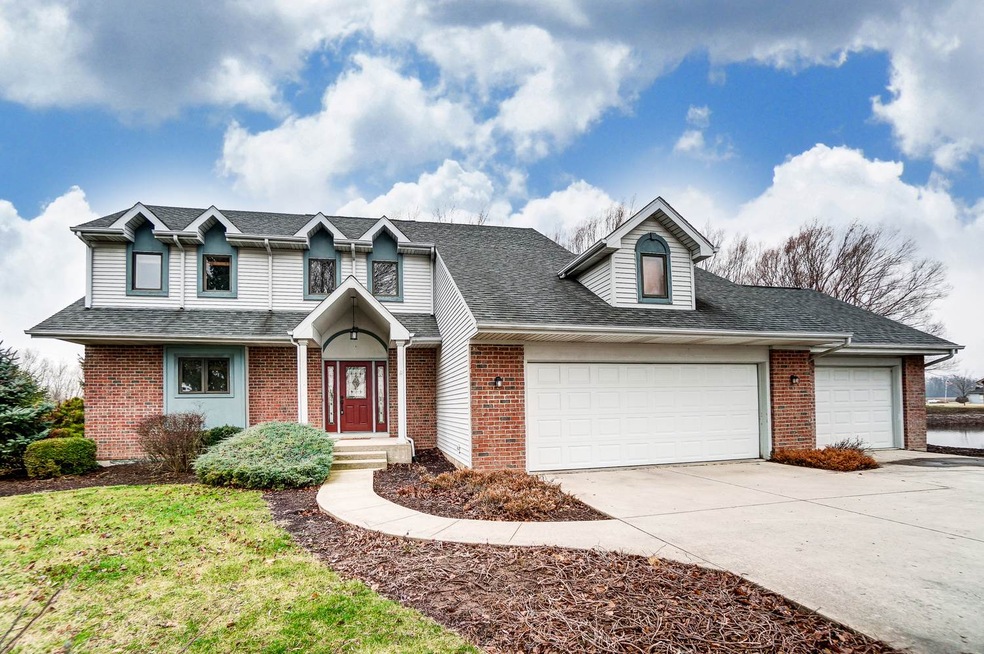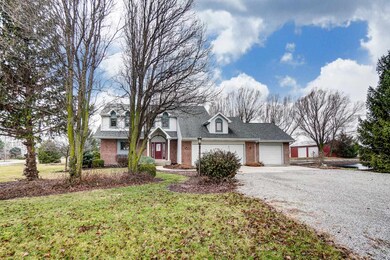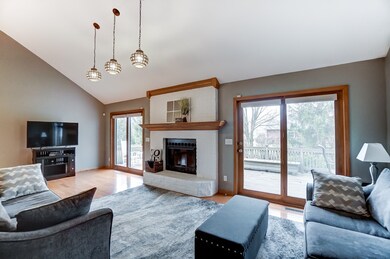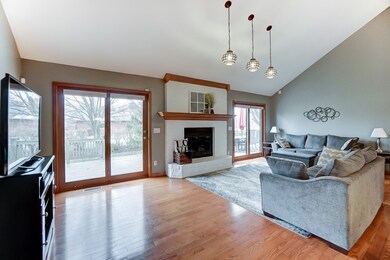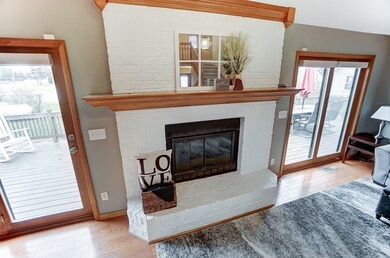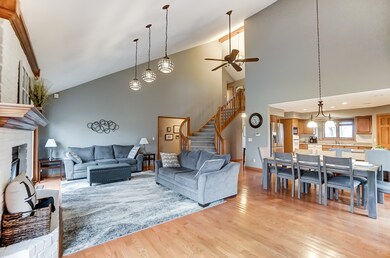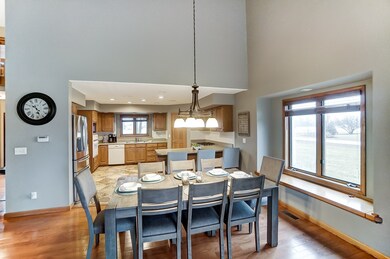
10324 Minnich Rd Fort Wayne, IN 46816
Estimated Value: $498,000 - $535,214
Highlights
- Waterfront
- Lake, Pond or Stream
- Backs to Open Ground
- Open Floorplan
- Traditional Architecture
- Cathedral Ceiling
About This Home
As of February 2020Tucked away on a rural 1.62-acre lot, this 2-story home in EAC offers 3 large bedrooms, 2 full baths, 2 half baths, a large basement, and over 3500 sq. ft of living space. Fall in love with the beautiful floors and the open concept of the home. There are cathedral ceilings in the living room and master bedroom which is conveniently located on the main floor. Light a fire in the gorgeous brick fireplace which has an updated hearth. The home has been newly painted within the last year and natural light shines through the abundance of windows. There is ample counter and cabinet space in the kitchen with a new backsplash that will catch your eye. Just down the hall you will find the master bedroom with a private bath attached with double sinks, a separate shower, and a relaxing jetted tub. A huge closet also sits in the master. Attached is a large sitting room/home office so you can have quiet time without having to leave your room. A half bath and laundry room finish out the main floor. Head upstairs where two more spacious rooms are located with a full bath. Downstairs in the lower level you can easily entertain family and friends in this open space. The amenities in the basement stay with the home, including pool table, bar, stools, and high-top table and chairs. Out back from the kitchen/dining room; grill out on the deck while others have fun fishing out in the fully stocked pond! This home has a 3-car garage with new insulated doors and new openers. The duct work has been cleaned and all the outdoor lighting has been updated. This is a great country home!
Home Details
Home Type
- Single Family
Est. Annual Taxes
- $1,930
Year Built
- Built in 1994
Lot Details
- 1.62 Acre Lot
- Lot Dimensions are 224x311
- Waterfront
- Backs to Open Ground
- Rural Setting
- Level Lot
- Property is zoned A1
Parking
- 3 Car Attached Garage
- Garage Door Opener
- Off-Street Parking
Home Design
- Traditional Architecture
- Brick Exterior Construction
- Poured Concrete
- Asphalt Roof
- Vinyl Construction Material
Interior Spaces
- 2-Story Property
- Open Floorplan
- Wet Bar
- Cathedral Ceiling
- Ceiling Fan
- 1 Fireplace
- Home Security System
Kitchen
- Gas Oven or Range
- Disposal
Flooring
- Wood
- Carpet
- Tile
Bedrooms and Bathrooms
- 3 Bedrooms
- En-Suite Primary Bedroom
- Garden Bath
Laundry
- Laundry on main level
- Washer and Electric Dryer Hookup
Attic
- Storage In Attic
- Walkup Attic
Finished Basement
- Basement Fills Entire Space Under The House
- 1 Bathroom in Basement
- 1 Bedroom in Basement
Outdoor Features
- Lake, Pond or Stream
- Covered patio or porch
Schools
- Heritage Elementary And Middle School
- Heritage High School
Utilities
- Forced Air Heating and Cooling System
- Heating System Uses Gas
- Whole House Permanent Generator
- Private Company Owned Well
- Well
- Septic System
Listing and Financial Details
- Assessor Parcel Number 02-18-01-400-014.000-051
Ownership History
Purchase Details
Home Financials for this Owner
Home Financials are based on the most recent Mortgage that was taken out on this home.Purchase Details
Home Financials for this Owner
Home Financials are based on the most recent Mortgage that was taken out on this home.Purchase Details
Home Financials for this Owner
Home Financials are based on the most recent Mortgage that was taken out on this home.Purchase Details
Purchase Details
Purchase Details
Home Financials for this Owner
Home Financials are based on the most recent Mortgage that was taken out on this home.Similar Homes in the area
Home Values in the Area
Average Home Value in this Area
Purchase History
| Date | Buyer | Sale Price | Title Company |
|---|---|---|---|
| Brockhaus Mackenzie S | $397,404 | Trademark Title Services | |
| Brockhaus Mackenzie S | $332,000 | Trademark Title | |
| King Ronald C | -- | Trademark Title | |
| Carmichael David D | -- | None Available | |
| Carmichael David D | -- | None Available | |
| Carmichael David D | -- | None Available |
Mortgage History
| Date | Status | Borrower | Loan Amount |
|---|---|---|---|
| Open | Brockhaus Mackenzie S | $300,400 | |
| Closed | Brockhaus Mackenzie S | $298,800 | |
| Closed | Brockhaus Mackenzie S | $298,800 | |
| Previous Owner | King Ronald C | $309,900 | |
| Previous Owner | Carmichael David D | $204,674 | |
| Previous Owner | Mulligan David E | $111,000 |
Property History
| Date | Event | Price | Change | Sq Ft Price |
|---|---|---|---|---|
| 02/28/2020 02/28/20 | Sold | $332,000 | +0.6% | $87 / Sq Ft |
| 01/23/2020 01/23/20 | Pending | -- | -- | -- |
| 01/17/2020 01/17/20 | For Sale | $329,900 | +10.0% | $87 / Sq Ft |
| 12/14/2018 12/14/18 | Sold | $300,000 | -1.6% | $84 / Sq Ft |
| 11/01/2018 11/01/18 | Pending | -- | -- | -- |
| 09/05/2018 09/05/18 | For Sale | $305,000 | +46.3% | $86 / Sq Ft |
| 04/30/2013 04/30/13 | Sold | $208,450 | -5.2% | $59 / Sq Ft |
| 02/28/2013 02/28/13 | Pending | -- | -- | -- |
| 01/04/2013 01/04/13 | For Sale | $219,900 | -- | $63 / Sq Ft |
Tax History Compared to Growth
Tax History
| Year | Tax Paid | Tax Assessment Tax Assessment Total Assessment is a certain percentage of the fair market value that is determined by local assessors to be the total taxable value of land and additions on the property. | Land | Improvement |
|---|---|---|---|---|
| 2024 | $3,618 | $530,000 | $38,200 | $491,800 |
| 2022 | $2,463 | $453,500 | $32,700 | $420,800 |
| 2021 | $2,012 | $306,900 | $32,700 | $274,200 |
| 2020 | $2,182 | $289,800 | $32,700 | $257,100 |
| 2019 | $2,128 | $277,100 | $32,700 | $244,400 |
| 2018 | $1,930 | $247,200 | $32,700 | $214,500 |
| 2017 | $1,796 | $224,400 | $32,700 | $191,700 |
| 2016 | $1,761 | $220,700 | $32,700 | $188,000 |
| 2014 | $1,569 | $203,800 | $32,700 | $171,100 |
| 2013 | $1,475 | $190,900 | $32,700 | $158,200 |
Agents Affiliated with this Home
-
Ashley Johnson

Seller's Agent in 2020
Ashley Johnson
Mike Thomas Assoc., Inc
(260) 348-5503
133 Total Sales
-
Rudy Koch

Buyer's Agent in 2020
Rudy Koch
Prodigy REALTORS, Inc.
(260) 348-4524
13 Total Sales
-
Annette Dufor
A
Seller's Agent in 2018
Annette Dufor
LegacyOne, Inc.
(260) 609-6193
14 Total Sales
-
Melissa Roop

Seller's Agent in 2013
Melissa Roop
F.C. Tucker Company
(260) 413-8374
60 Total Sales
-
Corey Malcolm

Seller Co-Listing Agent in 2013
Corey Malcolm
RE/MAX
(260) 385-1283
169 Total Sales
Map
Source: Indiana Regional MLS
MLS Number: 202002046
APN: 02-18-01-400-014.000-051
- 9231 Minnich Rd
- TBD Maples Rd
- 9979 Wayne Trace
- 13315 Church St
- 7215 Monroeville Rd
- 1550 E Tillman Rd
- 7126 Franke Rd
- 6921 Franke Rd
- 7231 Hartzell Rd
- 11423 Marion Center Rd
- 11633 Hoagland Rd
- 5143 Buffay Ct
- 5135 Buffay Ct
- 5118 Bing Pass
- 5043 Beechmont Ln
- 5019 Beechmont Ln
- 5011 Beechmont Ln
- 9487 Falcon Way
- 4701 Heathermoor Ln
- 4775 Zelt Cove
- 10324 Minnich Rd
- 10711 Hoffman Rd
- 10224 Minnich Rd
- 10714 Hoffman Rd
- 10611 Hoffman Rd
- 10206 Minnich Rd
- 10626 Hoffman Rd
- 10525 Hoffman Rd
- 10521 Hoffman Rd
- 11011 Hoffman Rd
- 10517 Minnich Rd
- 10608 Minnich Rd
- 10505 Hoffman Rd
- 10601 Minnich Rd
- 10425 Hoffman Rd
- 10622 Hoffman Rd
- 10632 Minnich Rd
- 11106 Hoffman Rd
- 10001 Minnich Rd
- 10411 Hoffman Rd
