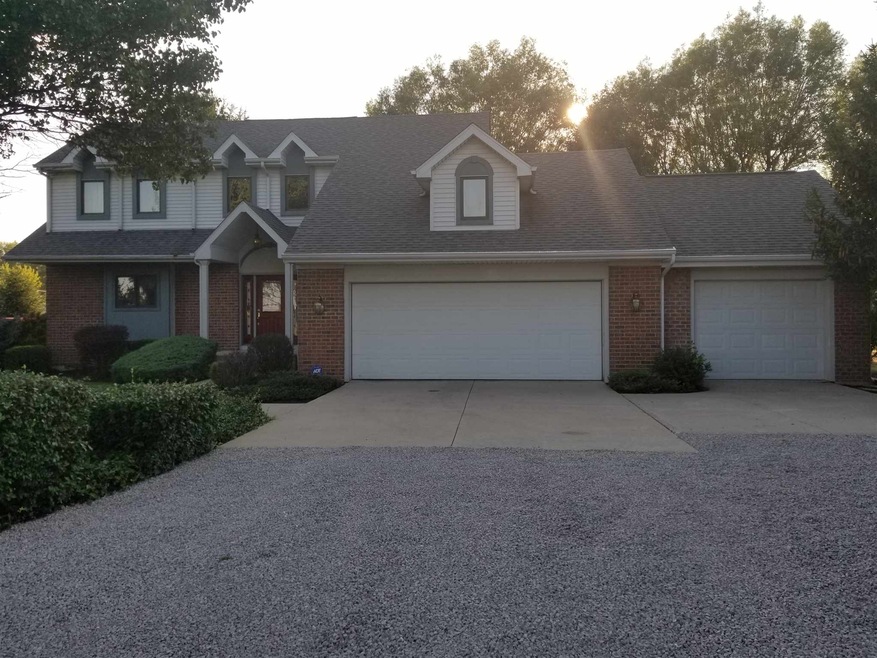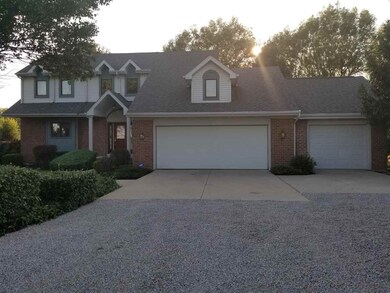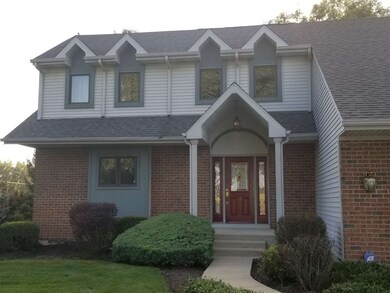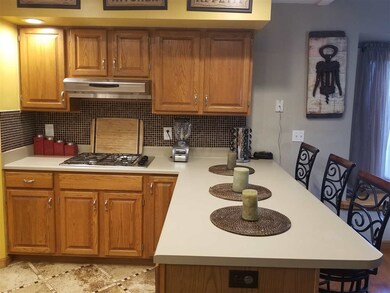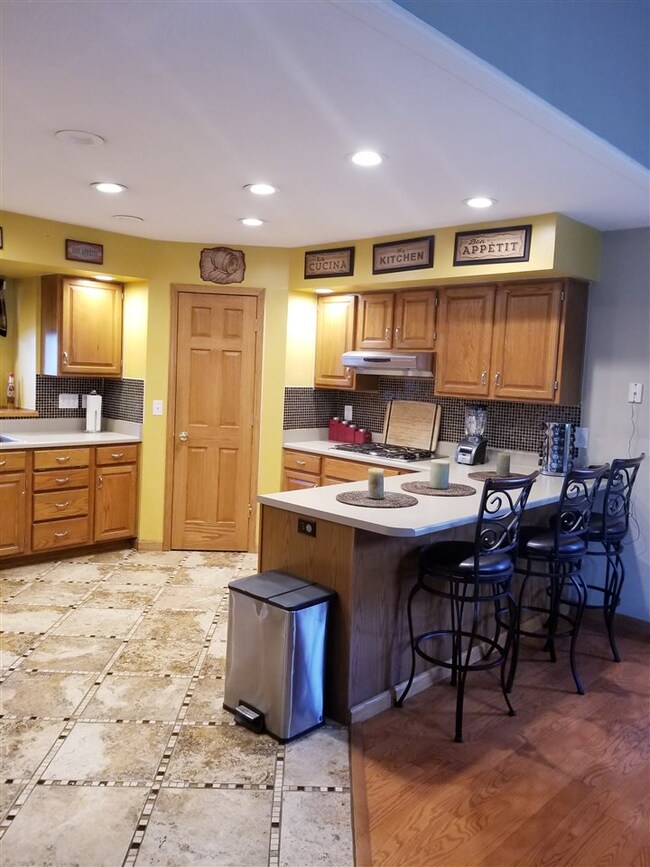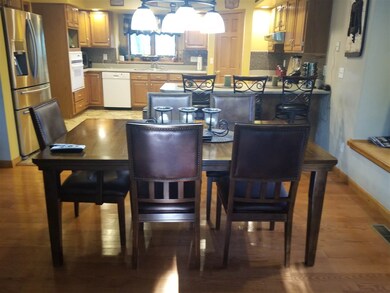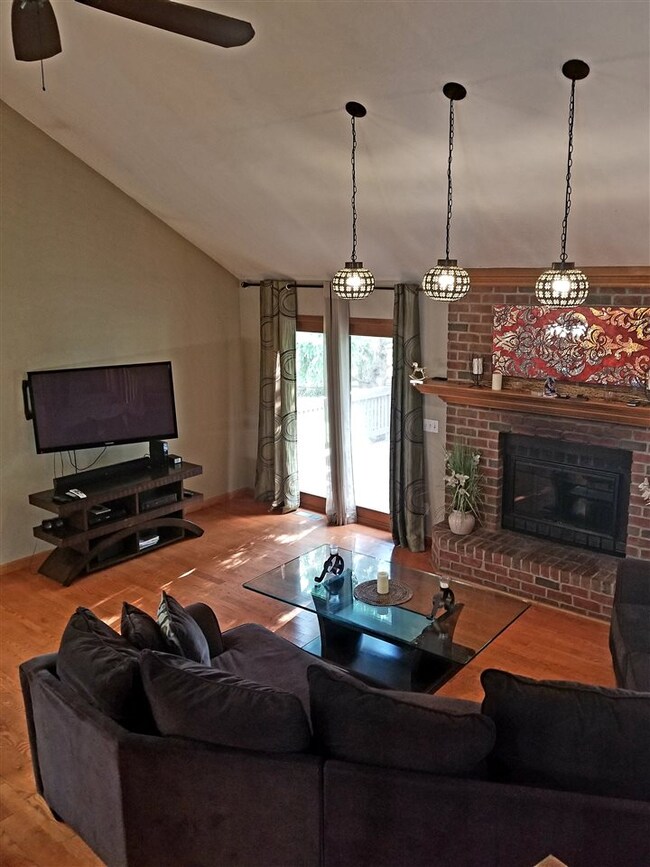
10324 Minnich Rd Fort Wayne, IN 46816
Highlights
- Waterfront
- Traditional Architecture
- Covered patio or porch
- Lake, Pond or Stream
- 1 Fireplace
- 3 Car Attached Garage
About This Home
As of February 2020Modern home in scenic country setting! Don't miss this opportunity to own a beautiful 3 bedrooms, 2full, 2 half bath, 3 car garage property. Master suite has, walk in closet/ dressing room that can double as a baby nursery or office, along with a relaxing walkout patio. Search no more for a spacious great room with fireplace and vaulted ceilings, full finished basement, with wet bar and theater room. If that's not enough to keep you entertained enjoy the beautifully landscaped 1.62 acres with large stocked pond and lovely deck.
Home Details
Home Type
- Single Family
Est. Annual Taxes
- $1,796
Year Built
- Built in 1995
Lot Details
- 1.62 Acre Lot
- Lot Dimensions are 224x311
- Waterfront
- Rural Setting
- Level Lot
Parking
- 3 Car Attached Garage
- Garage Door Opener
- Off-Street Parking
Home Design
- Traditional Architecture
- Brick Exterior Construction
- Vinyl Construction Material
Interior Spaces
- 2-Story Property
- Ceiling Fan
- 1 Fireplace
- Home Security System
- Electric Dryer Hookup
Kitchen
- Electric Oven or Range
- Disposal
Bedrooms and Bathrooms
- 3 Bedrooms
- En-Suite Primary Bedroom
- Garden Bath
Finished Basement
- Basement Fills Entire Space Under The House
- 1 Bathroom in Basement
- 1 Bedroom in Basement
Outdoor Features
- Lake, Pond or Stream
- Covered patio or porch
Utilities
- Forced Air Heating and Cooling System
- Heating System Uses Gas
- Private Company Owned Well
- Well
- Septic System
Listing and Financial Details
- Assessor Parcel Number 02-18-01-400-014.000-051
Ownership History
Purchase Details
Home Financials for this Owner
Home Financials are based on the most recent Mortgage that was taken out on this home.Purchase Details
Home Financials for this Owner
Home Financials are based on the most recent Mortgage that was taken out on this home.Purchase Details
Home Financials for this Owner
Home Financials are based on the most recent Mortgage that was taken out on this home.Purchase Details
Purchase Details
Purchase Details
Home Financials for this Owner
Home Financials are based on the most recent Mortgage that was taken out on this home.Map
Similar Homes in Fort Wayne, IN
Home Values in the Area
Average Home Value in this Area
Purchase History
| Date | Type | Sale Price | Title Company |
|---|---|---|---|
| Warranty Deed | $397,404 | Trademark Title Services | |
| Warranty Deed | $332,000 | Trademark Title | |
| Warranty Deed | -- | Trademark Title | |
| Quit Claim Deed | -- | None Available | |
| Interfamily Deed Transfer | -- | None Available | |
| Warranty Deed | -- | None Available |
Mortgage History
| Date | Status | Loan Amount | Loan Type |
|---|---|---|---|
| Open | $300,400 | New Conventional | |
| Closed | $298,800 | New Conventional | |
| Closed | $298,800 | New Conventional | |
| Previous Owner | $309,900 | VA | |
| Previous Owner | $204,674 | FHA | |
| Previous Owner | $111,000 | Unknown |
Property History
| Date | Event | Price | Change | Sq Ft Price |
|---|---|---|---|---|
| 02/28/2020 02/28/20 | Sold | $332,000 | +0.6% | $87 / Sq Ft |
| 01/23/2020 01/23/20 | Pending | -- | -- | -- |
| 01/17/2020 01/17/20 | For Sale | $329,900 | +10.0% | $87 / Sq Ft |
| 12/14/2018 12/14/18 | Sold | $300,000 | -1.6% | $84 / Sq Ft |
| 11/01/2018 11/01/18 | Pending | -- | -- | -- |
| 09/05/2018 09/05/18 | For Sale | $305,000 | +46.3% | $86 / Sq Ft |
| 04/30/2013 04/30/13 | Sold | $208,450 | -5.2% | $59 / Sq Ft |
| 02/28/2013 02/28/13 | Pending | -- | -- | -- |
| 01/04/2013 01/04/13 | For Sale | $219,900 | -- | $63 / Sq Ft |
Tax History
| Year | Tax Paid | Tax Assessment Tax Assessment Total Assessment is a certain percentage of the fair market value that is determined by local assessors to be the total taxable value of land and additions on the property. | Land | Improvement |
|---|---|---|---|---|
| 2024 | $3,618 | $530,000 | $38,200 | $491,800 |
| 2022 | $2,463 | $453,500 | $32,700 | $420,800 |
| 2021 | $2,012 | $306,900 | $32,700 | $274,200 |
| 2020 | $2,182 | $289,800 | $32,700 | $257,100 |
| 2019 | $2,128 | $277,100 | $32,700 | $244,400 |
| 2018 | $1,930 | $247,200 | $32,700 | $214,500 |
| 2017 | $1,796 | $224,400 | $32,700 | $191,700 |
| 2016 | $1,761 | $220,700 | $32,700 | $188,000 |
| 2014 | $1,569 | $203,800 | $32,700 | $171,100 |
| 2013 | $1,475 | $190,900 | $32,700 | $158,200 |
Source: Indiana Regional MLS
MLS Number: 201840254
APN: 02-18-01-400-014.000-051
- 9231 Minnich Rd
- TBD Maples Rd
- 9979 Wayne Trace
- 13315 Church St
- 7215 Monroeville Rd
- 1550 E Tillman Rd
- 7126 Franke Rd
- 6921 Franke Rd
- 7231 Hartzell Rd
- 11423 Marion Center Rd
- 5143 Buffay Ct
- 5135 Buffay Ct
- 5118 Bing Pass
- 5043 Beechmont Ln
- 5019 Beechmont Ln
- 5011 Beechmont Ln
- 9487 Falcon Way
- 4701 Heathermoor Ln
- 4775 Zelt Cove
- 4820 Pinestone Dr
