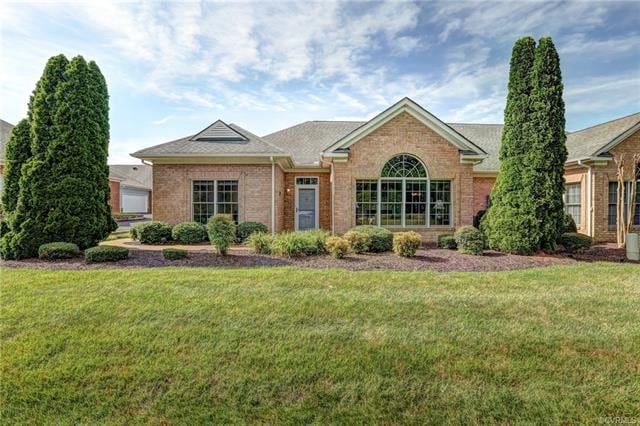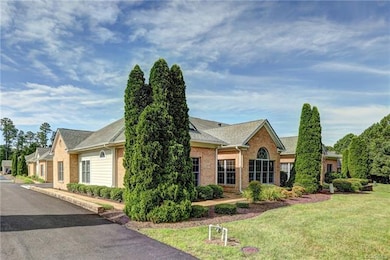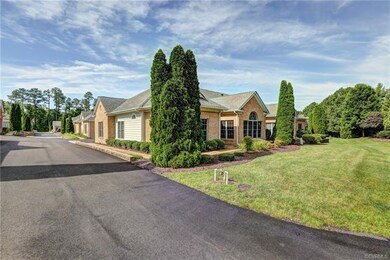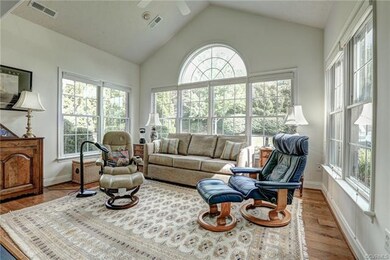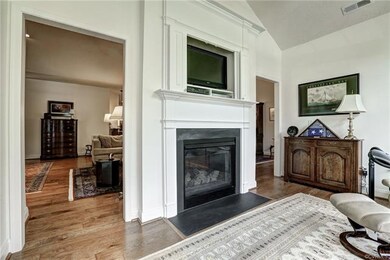
10324 Trellis Crossing Ln Henrico, VA 23238
John Rolfe NeighborhoodEstimated Value: $490,930 - $532,000
Highlights
- 0.68 Acre Lot
- Clubhouse
- Cathedral Ceiling
- Mills E. Godwin High School Rated A
- Transitional Architecture
- Wood Flooring
About This Home
As of August 2018WOW. Yes,.... a rare resale listing has hit the market in Trellis Crossing. This is the Shenandoah plan with 3 Bedrooms and 2 Full Baths. Large Upgraded and Updated Kitchen is Perfect for All the Chefs in Your Family. Newer Stainless Appliances including a 5 Burner Gas Cooktop, Granite Counters, a Breakfast Bar Peninsula, a Solar Tube for Natural Light and Hardwood Floors. There is a Sunny and Cheery Florida Room with a Vaulted Ceiling, 8 Windows plus a Half Round Window, a Ceiling Fan and a Double Sided Fireplace. The is THE BEST ROOM to curl up in and Read that new Novel You have been waiting to Read. The Dining Area is Large and can Accommodate Everybody for Thanksgiving Dinner and other Special Occasions. There are Hardwood Floors, a Vaulted Ceiling and Recessed Lights. Living Room is Large and also has a Vaulted Ceiling, Hardwood Floors, Recessed Lights and a Double Sided Fireplace. The Master Bedroom is set up for "Sweet Dreams Only." There is a Tray Ceiling, a Ceiling Fan, 3 Windows and a Walk-in Closet. The Master Bath has a Walk-in Shower with Bench Seat and a Soaking Tub along with an Adult Height Double Vanity. PLUS, EXTRA OVERFLOW PARKING RIGHT OUT THE FRONT DOOR.
Last Agent to Sell the Property
Neumann & Dunn Real Estate License #0225041405 Listed on: 06/29/2018
Property Details
Home Type
- Condominium
Est. Annual Taxes
- $3,132
Year Built
- Built in 2005
Lot Details
- 0.68
HOA Fees
- $358 Monthly HOA Fees
Parking
- 2 Car Attached Garage
- Garage Door Opener
- Driveway
- Off-Street Parking
Home Design
- Transitional Architecture
- Patio Home
- Brick Exterior Construction
- Slab Foundation
- Frame Construction
- HardiePlank Type
Interior Spaces
- 2,037 Sq Ft Home
- 1-Story Property
- Cathedral Ceiling
- Ceiling Fan
- Recessed Lighting
- 2 Fireplaces
- Gas Fireplace
- Dining Area
Kitchen
- Eat-In Kitchen
- Gas Cooktop
- Stove
- Microwave
- Dishwasher
- Granite Countertops
- Disposal
Flooring
- Wood
- Carpet
- Ceramic Tile
Bedrooms and Bathrooms
- 3 Bedrooms
- Walk-In Closet
- 2 Full Bathrooms
Accessible Home Design
- Grab Bars
Schools
- Pinchbeck Elementary School
- Quioccasin Middle School
- Godwin High School
Utilities
- Forced Air Heating and Cooling System
- Heating System Uses Natural Gas
- Gas Water Heater
Listing and Financial Details
- Assessor Parcel Number 741-750-5180.033
Community Details
Overview
- Trellis Crossing Subdivision
Amenities
- Clubhouse
Ownership History
Purchase Details
Home Financials for this Owner
Home Financials are based on the most recent Mortgage that was taken out on this home.Purchase Details
Similar Homes in Henrico, VA
Home Values in the Area
Average Home Value in this Area
Purchase History
| Date | Buyer | Sale Price | Title Company |
|---|---|---|---|
| Hamieson Ferne C | $385,000 | Homeland Escrow Llc | |
| Hofheimer Herold | $356,900 | -- |
Mortgage History
| Date | Status | Borrower | Loan Amount |
|---|---|---|---|
| Open | Hamieson Ferne C | $308,000 |
Property History
| Date | Event | Price | Change | Sq Ft Price |
|---|---|---|---|---|
| 08/15/2018 08/15/18 | Sold | $385,000 | +1.3% | $189 / Sq Ft |
| 07/01/2018 07/01/18 | Pending | -- | -- | -- |
| 06/29/2018 06/29/18 | For Sale | $380,000 | -- | $187 / Sq Ft |
Tax History Compared to Growth
Tax History
| Year | Tax Paid | Tax Assessment Tax Assessment Total Assessment is a certain percentage of the fair market value that is determined by local assessors to be the total taxable value of land and additions on the property. | Land | Improvement |
|---|---|---|---|---|
| 2024 | $3,721 | $431,200 | $105,000 | $326,200 |
| 2023 | $3,665 | $431,200 | $105,000 | $326,200 |
| 2022 | $3,352 | $394,400 | $100,000 | $294,400 |
| 2021 | $3,263 | $375,000 | $85,000 | $290,000 |
| 2020 | $3,263 | $375,000 | $85,000 | $290,000 |
| 2019 | $3,132 | $360,000 | $70,000 | $290,000 |
| 2018 | $3,132 | $360,000 | $70,000 | $290,000 |
| 2017 | $2,789 | $320,600 | $68,000 | $252,600 |
| 2016 | $2,754 | $316,600 | $64,000 | $252,600 |
| 2015 | $2,587 | $316,600 | $64,000 | $252,600 |
| 2014 | $2,587 | $297,300 | $60,000 | $237,300 |
Agents Affiliated with this Home
-
Rick Stockel

Seller's Agent in 2018
Rick Stockel
Neumann & Dunn Real Estate
(804) 218-3143
2 in this area
141 Total Sales
-
Val Caldwell

Buyer's Agent in 2018
Val Caldwell
Long & Foster
(804) 240-8735
21 Total Sales
Map
Source: Central Virginia Regional MLS
MLS Number: 1823497
APN: 741-750-5180.033
- 10508 Buffapple Dr
- 1914 Pump Rd
- 1911 Hickoryridge Rd
- 1908 Windingridge Dr
- 2144 Ridgefield Green Way
- 2153 Oakhampton Place
- 2156 Oakhampton Place
- 2125 Oakhampton Place
- 10215 Windbluff Dr
- 2101 Rocky Point Pkwy
- 1806 Fairwind Cir
- 10925 Parkshire Ln
- 2206 Rocky Point Pkwy
- 10603 N Dover Pointe Rd
- 2222 Rockwater Terrace
- 2109 Turtle Creek Dr Unit 11
- 11812 Shady Wood Ct
- 2417 Gold Leaf Cir
- 11923 Evening Loop
- 11920 Evening Loop
- 10324 Trellis Crossing Ln
- 10330 Trellis Crossing Ln
- 10330 Trellis Crossing Ln Unit 10330
- 10326 Trellis Crossing Ln
- 10326 Trellis Crossing Ln Unit 10326
- 10320 Trellis Crossing Ln
- 10320 Trellis Crossing Ln Unit D
- 10328 Trellis Crossing Ln
- 10318 Trellis Crossing Ln
- 10318 Trellis Crossing Ln Unit A
- 10318 Trellis Crossing Ln Unit none
- 10332 Trellis Crossing Ln
- 10332 Trellis Crossing Ln
- 10316 Trellis Crossing Ln
- 10316 Trellis Crossing Ln
- 10334 Trellis Crossing Ln
- 10334 Trellis Crossing Ln Unit 10334
- 10314 Trellis Crossing Ln
- 10338 Trellis Crossing Ln
- 10336 Trellis Crossing Ln
