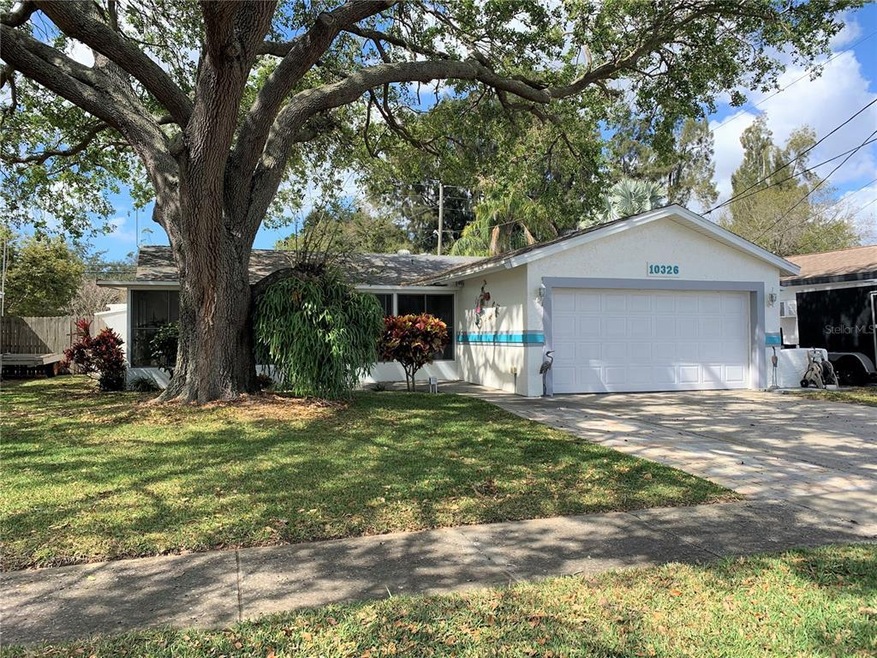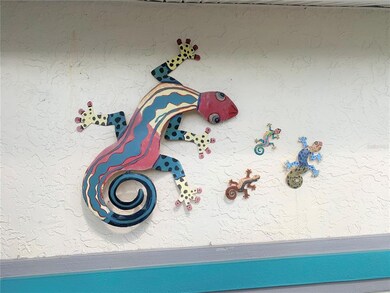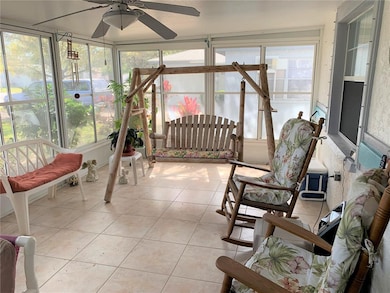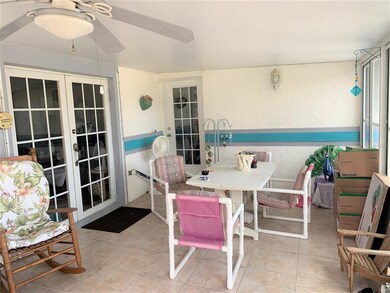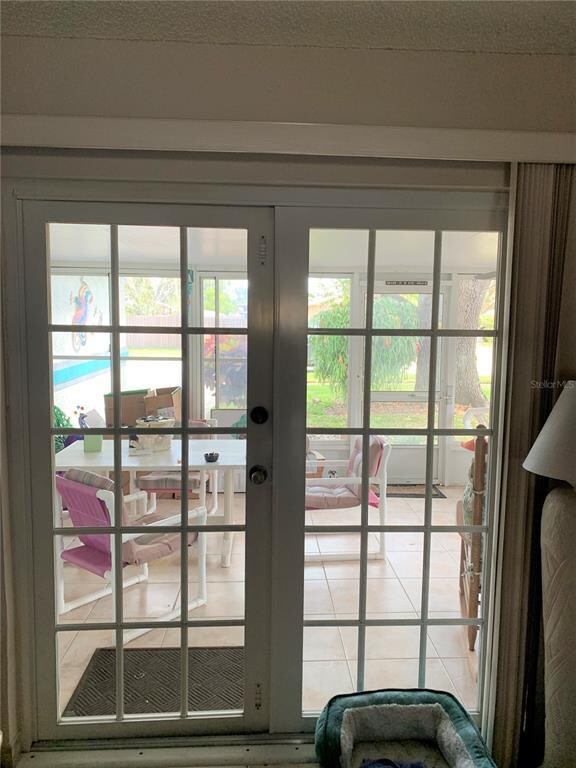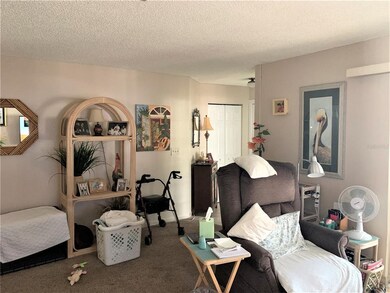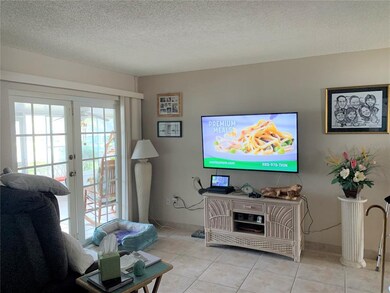
10326 57th Way N Pinellas Park, FL 33782
Estimated Value: $395,892 - $437,000
Highlights
- Parking available for a boat
- Stone Countertops
- Enclosed patio or porch
- Sun or Florida Room
- No HOA
- Separate Outdoor Workshop
About This Home
As of April 2022Beautiful home with lots to offer! This split plan 3 bedroom 2 bath home offers a large 2 car garage plus an additional 12 x 21 garage/workshop in the back with its own separate access from 58th Street. Fenced-in back yard with rear gate access that allows for plenty of room for boat/camper/trailer storage. Enjoy the mornings relaxing on the 12 x 24 vinyl window enclosed front porch and enjoy your evenings while relaxing on the 12 x 20 screened-in back porch. Updated kitchen and baths! Open kitchen with tons of cabinet and drawer space complete with granite counters, bar and a separate area for a wet bar. The dining area offers a built-in desk with more cabinet and drawer space. There are two separate front entrances to the home – a single-glass door that leads to the foyer and French doors that lead into the living room. Sliders lead from the dining room onto the back porch. Beautiful lawn and landscaping irrigated by reclaimed water. Roof is 2014. Non-flood zone so no flood insurance required. This home is located within minutes from all your shopping needs and near some of the best restaurants in town. Quick access to US 19 and the interstate for an easy commute to downtown St. Petersburg and Tampa.
Home Details
Home Type
- Single Family
Est. Annual Taxes
- $1,339
Year Built
- Built in 1979
Lot Details
- 6,547 Sq Ft Lot
- Lot Dimensions are 60x108
- East Facing Home
- Vinyl Fence
- Wood Fence
Parking
- 2 Car Attached Garage
- Garage Door Opener
- Open Parking
- Parking available for a boat
Home Design
- Slab Foundation
- Shingle Roof
- Block Exterior
- Stucco
Interior Spaces
- 1,356 Sq Ft Home
- Ceiling Fan
- Blinds
- French Doors
- Sliding Doors
- Sun or Florida Room
- Storage Room
Kitchen
- Range
- Microwave
- Dishwasher
- Stone Countertops
- Disposal
Flooring
- Carpet
- Tile
Bedrooms and Bathrooms
- 3 Bedrooms
- Split Bedroom Floorplan
- 2 Full Bathrooms
Laundry
- Laundry in Garage
- Dryer
- Washer
Outdoor Features
- Enclosed patio or porch
- Separate Outdoor Workshop
- Outdoor Storage
Utilities
- Central Heating and Cooling System
- Cable TV Available
Additional Features
- Reclaimed Water Irrigation System
- City Lot
Community Details
- No Home Owners Association
- Pine Haven Ii Subdivision
Listing and Financial Details
- Down Payment Assistance Available
- Homestead Exemption
- Visit Down Payment Resource Website
- Tax Lot 6
- Assessor Parcel Number 16-30-16-69320-000-0060
Ownership History
Purchase Details
Home Financials for this Owner
Home Financials are based on the most recent Mortgage that was taken out on this home.Purchase Details
Similar Homes in the area
Home Values in the Area
Average Home Value in this Area
Purchase History
| Date | Buyer | Sale Price | Title Company |
|---|---|---|---|
| Sfr Jv-2 2024-2 Borrower Llc | $100 | Os National | |
| Sfr Jv-2 Ntl Borrower Llc | $100 | -- |
Mortgage History
| Date | Status | Borrower | Loan Amount |
|---|---|---|---|
| Open | Sfr Jv-2 2024-2 Borrower Llc | $686,773,000 | |
| Previous Owner | Stephenson Kenneth E | $16,761 |
Property History
| Date | Event | Price | Change | Sq Ft Price |
|---|---|---|---|---|
| 04/15/2022 04/15/22 | Sold | $389,000 | -2.7% | $287 / Sq Ft |
| 03/18/2022 03/18/22 | Pending | -- | -- | -- |
| 02/24/2022 02/24/22 | For Sale | $399,900 | -- | $295 / Sq Ft |
Tax History Compared to Growth
Tax History
| Year | Tax Paid | Tax Assessment Tax Assessment Total Assessment is a certain percentage of the fair market value that is determined by local assessors to be the total taxable value of land and additions on the property. | Land | Improvement |
|---|---|---|---|---|
| 2024 | $6,559 | $336,295 | $134,684 | $201,611 |
| 2023 | $6,559 | $309,325 | $128,988 | $180,337 |
| 2022 | $1,362 | $103,299 | $0 | $0 |
| 2021 | $1,339 | $101,160 | $0 | $0 |
| 2020 | $1,255 | $99,763 | $0 | $0 |
| 2019 | $1,218 | $97,520 | $0 | $0 |
| 2018 | $1,188 | $95,702 | $0 | $0 |
| 2017 | $1,164 | $93,734 | $0 | $0 |
| 2016 | $1,141 | $91,806 | $0 | $0 |
| 2015 | $1,160 | $91,168 | $0 | $0 |
| 2014 | $1,149 | $90,444 | $0 | $0 |
Agents Affiliated with this Home
-
Mark McEntire

Seller's Agent in 2022
Mark McEntire
(727) 459-6231
4 in this area
72 Total Sales
-
John Scalia

Buyer's Agent in 2022
John Scalia
EXP REALTY LLC
(954) 822-6612
1 in this area
1,805 Total Sales
Map
Source: Stellar MLS
MLS Number: U8153216
APN: 16-30-16-69320-000-0060
- 9981 58th St N
- 5480 Orange Blossom Rd
- 5430 Palm Crest Ct
- 5421 Orange Blossom Rd
- 5428 Larchmont Ct N
- 5400 Lemon Tree Ln N
- 5404 Springwood Blvd Unit 311
- 10289 60th Cir N
- 5427 Springwood Blvd Unit 5427
- 9850 55th Way N
- 10449 Larchmont Place
- 10467 Larchmont Place N
- 10800 Us Highway 19 N Unit 237
- 10800 Us Highway 19 N Unit 127
- 10800 Us Highway 19 N Unit 128
- 10800 Us Highway 19 N Unit 230
- 10800 Us Highway 19 N Unit 112
- 9693 58th St
- 5377 Springwood Blvd
- 5290 101st Ave
- 10326 57th Way N
- 10326 57th Way
- 10304 57th Way
- 10356 57th Way
- 10356 57th Way N
- 10278 57th Way
- 10378 57th Way
- 5781 103rd Ave
- 5782 103rd Terrace
- 10262 57th Way
- 5769 103rd Ave
- 10240 58th St
- 10396 57th Way N
- 5770 103rd Terrace
- 10396 57th Way
- 10261 57th Way
- 10230 57th Way
- 10210 58th St
- 5799 103rd Terrace
- 5747 103rd Ave
