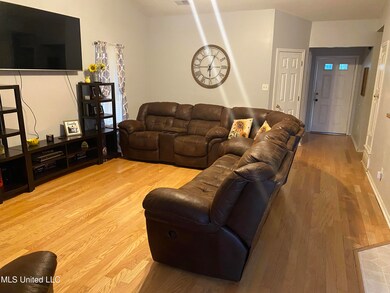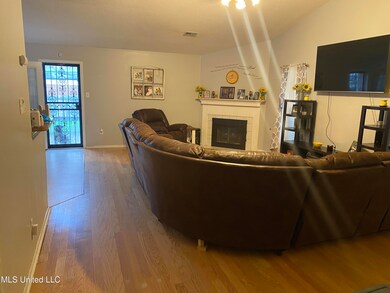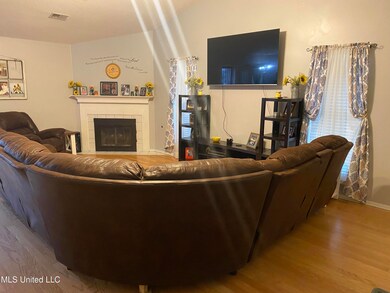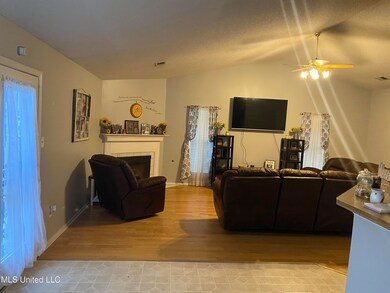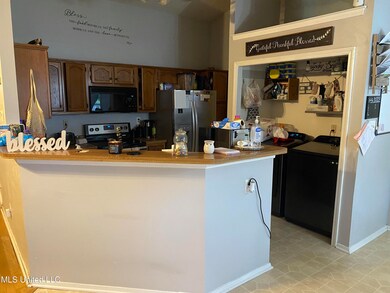
10326 Amanda Dr Olive Branch, MS 38654
Highlights
- Open Floorplan
- Wood Flooring
- Corner Lot
- Olive Branch High School Rated A-
- Hydromassage or Jetted Bathtub
- High Ceiling
About This Home
As of July 2025Experience great living in this beautiful home situated on a large corner lot ! This property features a double garage, privacy-fenced backyard, and a combination of wood flooring, laminate, and carpet areas. Enjoy cozy evenings by the gas fireplace in the great room with vaulted ceiling's and an open floor plan. The split bedroom plan offers privacy, while the salon-style primary bathroom with a step-shower adds a touch of elegance. Security doors on the front and back door to ensure peace of mind. Relax on the covered back patio, perfect for gatherings and enjoy the great landscaping. Extremely motivated seller and offers an incredible investment opportunity. Don't miss out ! As Is Property!
Last Agent to Sell the Property
Crye-Leike Of MS-OB License #S60760 Listed on: 05/30/2025

Home Details
Home Type
- Single Family
Est. Annual Taxes
- $1,091
Year Built
- Built in 1995
Lot Details
- 0.3 Acre Lot
- Lot Dimensions are 120x121
- Wood Fence
- Corner Lot
- Back Yard Fenced and Front Yard
Parking
- 2 Car Direct Access Garage
- Front Facing Garage
- Driveway
Home Design
- Brick Exterior Construction
- Slab Foundation
- Shingle Roof
- Wood Siding
- Masonite
Interior Spaces
- 1,545 Sq Ft Home
- 1-Story Property
- Open Floorplan
- High Ceiling
- Ceiling Fan
- Gas Fireplace
- Entrance Foyer
- Great Room with Fireplace
- Pull Down Stairs to Attic
Kitchen
- Breakfast Bar
- Electric Oven
- Electric Range
- Microwave
- Dishwasher
- Disposal
Flooring
- Wood
- Carpet
- Laminate
Bedrooms and Bathrooms
- 3 Bedrooms
- Split Bedroom Floorplan
- 2 Full Bathrooms
- Double Vanity
- Hydromassage or Jetted Bathtub
- Bathtub Includes Tile Surround
- Walk-in Shower
Laundry
- Laundry in Kitchen
- Washer and Electric Dryer Hookup
Outdoor Features
- Rain Gutters
- Rear Porch
Schools
- Olive Branch Elementary And Middle School
- Olive Branch High School
Utilities
- Cooling System Powered By Gas
- Central Heating and Cooling System
- Phone Available
- Cable TV Available
Listing and Financial Details
- Assessor Parcel Number 1067352300004700
Community Details
Overview
- No Home Owners Association
- Magnolia Subdivision
Recreation
- Community Playground
- Park
Ownership History
Purchase Details
Home Financials for this Owner
Home Financials are based on the most recent Mortgage that was taken out on this home.Purchase Details
Home Financials for this Owner
Home Financials are based on the most recent Mortgage that was taken out on this home.Similar Homes in Olive Branch, MS
Home Values in the Area
Average Home Value in this Area
Purchase History
| Date | Type | Sale Price | Title Company |
|---|---|---|---|
| Warranty Deed | -- | Guardian Title | |
| Warranty Deed | -- | Guardian Title | |
| Warranty Deed | -- | First National Financial Tit |
Mortgage History
| Date | Status | Loan Amount | Loan Type |
|---|---|---|---|
| Previous Owner | $22,201 | Unknown | |
| Previous Owner | $92,460 | New Conventional |
Property History
| Date | Event | Price | Change | Sq Ft Price |
|---|---|---|---|---|
| 07/29/2025 07/29/25 | Sold | -- | -- | -- |
| 07/17/2025 07/17/25 | Pending | -- | -- | -- |
| 07/02/2025 07/02/25 | For Sale | $269,000 | +17.0% | $174 / Sq Ft |
| 06/11/2025 06/11/25 | Sold | -- | -- | -- |
| 06/02/2025 06/02/25 | Pending | -- | -- | -- |
| 05/30/2025 05/30/25 | For Sale | $230,000 | -- | $149 / Sq Ft |
Tax History Compared to Growth
Tax History
| Year | Tax Paid | Tax Assessment Tax Assessment Total Assessment is a certain percentage of the fair market value that is determined by local assessors to be the total taxable value of land and additions on the property. | Land | Improvement |
|---|---|---|---|---|
| 2024 | $1,091 | $10,191 | $1,500 | $8,691 |
| 2023 | $1,091 | $10,191 | $0 | $0 |
| 2022 | $1,091 | $10,191 | $1,500 | $8,691 |
| 2021 | $1,089 | $10,178 | $1,500 | $8,678 |
| 2020 | $994 | $9,484 | $1,500 | $7,984 |
| 2019 | $994 | $9,484 | $1,500 | $7,984 |
| 2017 | $969 | $16,996 | $9,248 | $7,748 |
| 2016 | $969 | $9,248 | $1,500 | $7,748 |
| 2015 | $1,269 | $16,996 | $9,248 | $7,748 |
| 2014 | $1,028 | $9,679 | $0 | $0 |
| 2013 | $989 | $9,679 | $0 | $0 |
Agents Affiliated with this Home
-
K
Seller's Agent in 2025
Kevin Gates
Keller Williams Realty - MS
(901) 461-7399
23 in this area
97 Total Sales
-
A
Seller's Agent in 2025
April Perry
Crye-Leike Of MS-OB
(662) 895-8300
1 in this area
1 Total Sale
-
M
Buyer's Agent in 2025
Mellissa Kitchens
Keller Williams Realty - Getwell
(662) 316-7917
2 in this area
8 Total Sales
Map
Source: MLS United
MLS Number: 4114901
APN: 1067352300004700
- 6967 Green Way Cove
- 6715 Curtis Cove
- 10101 Stephenson Ln
- 10052 Hyman Dr
- 6549 Branch Rd S
- 7156 Edgewater Dr
- 6604 Grant Cove
- 9905 Riggan Dr
- 9816 Goodman Rd
- 10578 Pecan View Dr
- 10862 Wiseman Dr
- 9759 Pigeon Roost Park Cir
- 10174 Fox Hunt Dr
- 7582 Fox Hunt Dr E
- 10069 Fox Chase Dr
- 9821 Morgan Manor Dr
- 7228 Edgewater Dr
- 6280 Cherokee Dr
- 9897 Alexanders Ridge Dr
- 9861 Alexanders Ridge Dr

