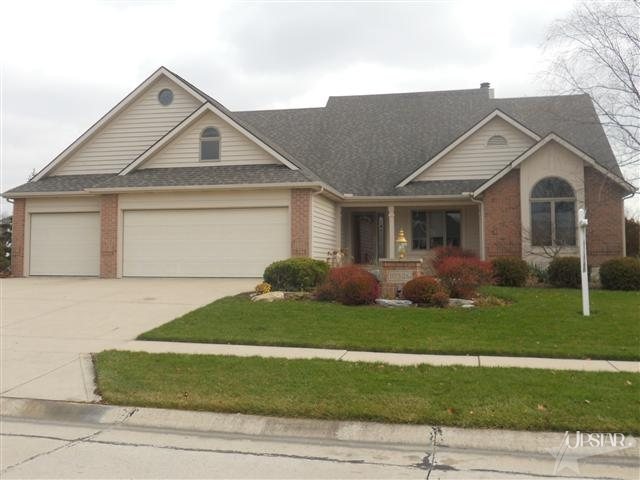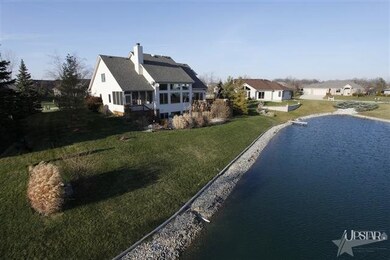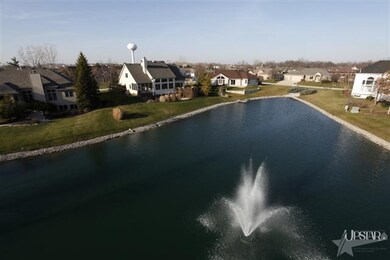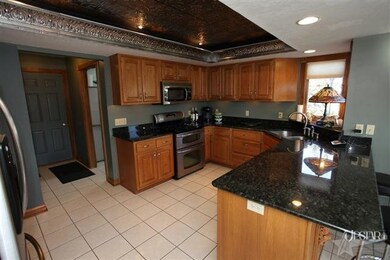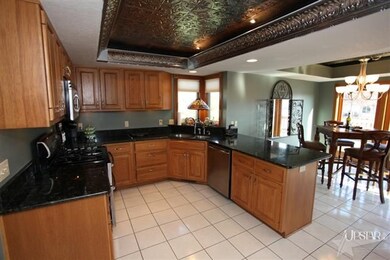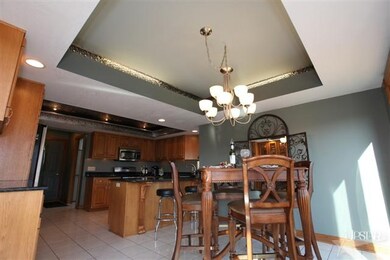
10326 Calverton Pass Fort Wayne, IN 46825
Northwest Fort Wayne NeighborhoodHighlights
- Spa
- Living Room with Fireplace
- Covered patio or porch
- Waterfront
- Lake, Pond or Stream
- 3 Car Attached Garage
About This Home
As of July 2020Beautiful setting in desirable Woodland Lakes!. Efficiently designed home with lots of extra features. The Great room with cathedral ceiling has a wall of windows with views overlooking a pond with fountain. The unique ceiling and lighting in the kitchen and breakfast area with recessed lights brings a warm glow to both areas. The first floor master suite has a luxury bath and access to the porch for your morning coffee. There are 3 additional bedrooms upstairs (one accessible through the 2nd - perfect for a study or playroom) plus a loft area for reading, computer, or TV area. You'll love the fabulous lower level which is perfect for entertaining with a theater area, pool room, and custom wet bar! The huge deck has a built-in gas grill, and room for expanded seating to enjoy the views. There's a total of 3615 sq. ft. of living space in this beautiful home. Woodland Lakes is close to shopping, restaurants, Parkview and Dupont Hospitals, I-69 and I-469 and the expanded Family YMCA.
Co-Listed By
David Sanner
#1 Advantage, REALTORS
Property Details
Home Type
- Condominium
Est. Annual Taxes
- $2,426
Year Built
- Built in 1996
HOA Fees
- $29 Monthly HOA Fees
Home Design
- Loft
- Brick Exterior Construction
- Vinyl Construction Material
Interior Spaces
- 2-Story Property
- Ceiling Fan
- Living Room with Fireplace
- Gas And Electric Dryer Hookup
Kitchen
- Oven or Range
- Disposal
Bedrooms and Bathrooms
- 4 Bedrooms
- Split Bedroom Floorplan
- En-Suite Primary Bedroom
- In-Law or Guest Suite
- Garden Bath
Basement
- 1 Bathroom in Basement
- Natural lighting in basement
Parking
- 3 Car Attached Garage
- Garage Door Opener
Outdoor Features
- Spa
- Lake, Pond or Stream
- Covered patio or porch
Utilities
- Forced Air Heating and Cooling System
- Heating System Uses Gas
Additional Features
- Waterfront
- Suburban Location
Listing and Financial Details
- Assessor Parcel Number 020270120500200073
Community Details
Recreation
- Waterfront Owned by Association
- Community Pool
Ownership History
Purchase Details
Home Financials for this Owner
Home Financials are based on the most recent Mortgage that was taken out on this home.Purchase Details
Home Financials for this Owner
Home Financials are based on the most recent Mortgage that was taken out on this home.Similar Homes in Fort Wayne, IN
Home Values in the Area
Average Home Value in this Area
Purchase History
| Date | Type | Sale Price | Title Company |
|---|---|---|---|
| Warranty Deed | -- | Renaissance Title | |
| Warranty Deed | -- | Metropolitan Title |
Mortgage History
| Date | Status | Loan Amount | Loan Type |
|---|---|---|---|
| Open | $313,500 | New Conventional | |
| Previous Owner | $224,000 | New Conventional | |
| Previous Owner | $240,000 | New Conventional | |
| Previous Owner | $45,300 | Credit Line Revolving | |
| Previous Owner | $256,700 | Unknown | |
| Previous Owner | $256,700 | Unknown | |
| Previous Owner | $99,500 | Unknown | |
| Previous Owner | $60,000 | Credit Line Revolving |
Property History
| Date | Event | Price | Change | Sq Ft Price |
|---|---|---|---|---|
| 07/10/2020 07/10/20 | Sold | $330,000 | 0.0% | $91 / Sq Ft |
| 05/29/2020 05/29/20 | Pending | -- | -- | -- |
| 05/29/2020 05/29/20 | Price Changed | $330,000 | -2.9% | $91 / Sq Ft |
| 05/01/2020 05/01/20 | For Sale | $340,000 | +21.4% | $94 / Sq Ft |
| 07/12/2013 07/12/13 | Sold | $280,000 | -6.6% | $77 / Sq Ft |
| 06/16/2013 06/16/13 | Pending | -- | -- | -- |
| 12/07/2012 12/07/12 | For Sale | $299,900 | -- | $83 / Sq Ft |
Tax History Compared to Growth
Tax History
| Year | Tax Paid | Tax Assessment Tax Assessment Total Assessment is a certain percentage of the fair market value that is determined by local assessors to be the total taxable value of land and additions on the property. | Land | Improvement |
|---|---|---|---|---|
| 2024 | $4,658 | $459,800 | $38,800 | $421,000 |
| 2023 | $4,658 | $404,600 | $38,800 | $365,800 |
| 2022 | $4,190 | $367,800 | $38,800 | $329,000 |
| 2021 | $3,702 | $327,000 | $38,800 | $288,200 |
| 2020 | $3,183 | $289,000 | $38,800 | $250,200 |
| 2019 | $3,073 | $280,600 | $38,800 | $241,800 |
| 2018 | $2,966 | $269,200 | $38,800 | $230,400 |
| 2017 | $2,796 | $251,700 | $38,800 | $212,900 |
| 2016 | $2,739 | $250,500 | $38,800 | $211,700 |
| 2014 | $2,644 | $254,800 | $38,800 | $216,000 |
| 2013 | $2,519 | $243,100 | $38,800 | $204,300 |
Agents Affiliated with this Home
-

Seller's Agent in 2020
Kendall Overmeyer
CENTURY 21 Bradley Realty, Inc
(260) 804-4663
7 in this area
59 Total Sales
-
M
Buyer's Agent in 2020
Mike Donovan
Mike Thomas Assoc., Inc
-

Seller's Agent in 2013
Jan Sanner
#1 Advantage, REALTORS
(260) 414-1111
6 in this area
34 Total Sales
-
D
Seller Co-Listing Agent in 2013
David Sanner
#1 Advantage, REALTORS
Map
Source: Indiana Regional MLS
MLS Number: 201212516
APN: 02-07-01-205-002.000-073
- 1106 Woodland Crossing
- 10618 Lake Pointe Dr
- 1715 Woodland Crossing
- 10535 Brandywine Dr
- 1813 Kelleys Landing
- 1950 Windmill Ridge Run
- 10917 Mill Lake Cove
- 9713 Auburn Rd
- 404 E Till Rd
- 9305 Wallen Ct
- 1385 Bunting Dr
- 9022 Wings Pass
- 8992 Wings Pass
- 335 Marcelle Dr
- 837 Owls Point
- 8958 Wings Pass
- 2410 White Hall Dr
- 906 Owls Point
- 877 Songbird Ct
- 857 Songbird Ct
