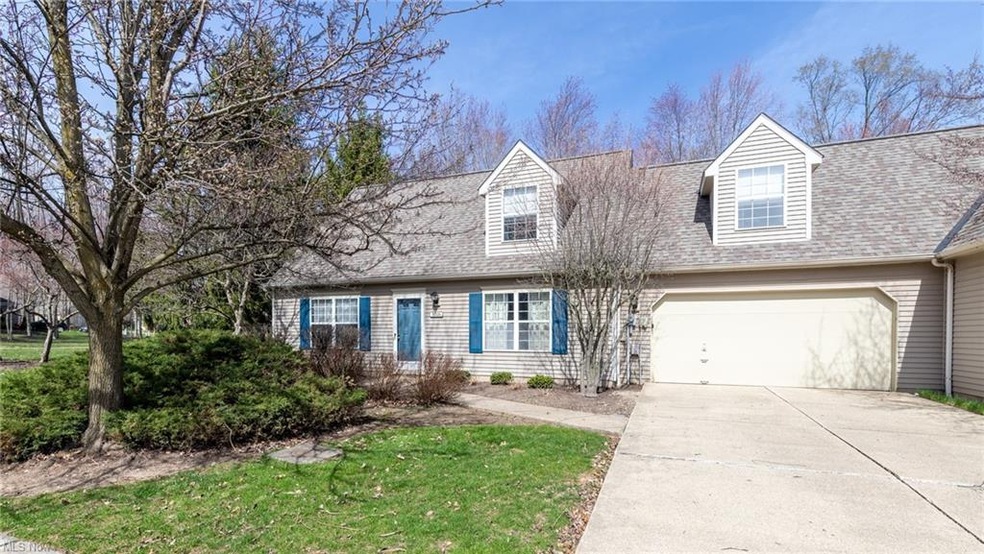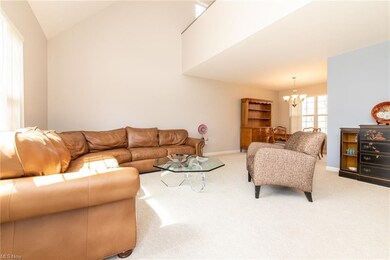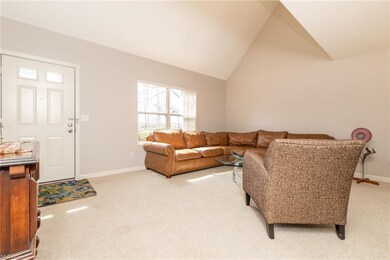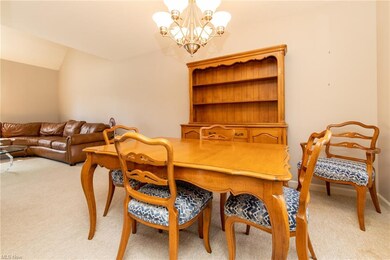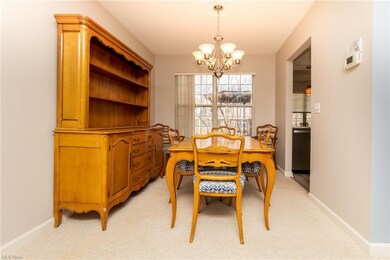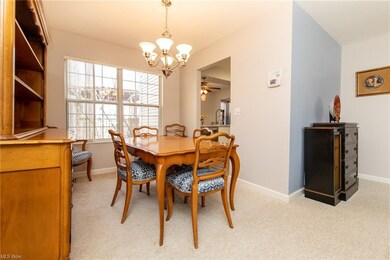
10326 Covington Ln Unit 20H Twinsburg, OH 44087
Estimated Value: $274,000 - $302,123
Highlights
- Golf Course Community
- View of Trees or Woods
- Deck
- Wilcox Primary School Rated A
- Cape Cod Architecture
- Wooded Lot
About This Home
As of May 2021Lovely updated unit in Covington of Ethan's Green. Spacious living room with vaulted ceiling opens in L shape to dining room for easy entertaining flow. Neutral decor throughout! Completely updated eat-in kitchen has granite counters, luxury vinyl flooring, ceiling fan and ample cabinet space. Delightful year-round sun room off of the kitchen with ceiling fan and sliders to the patio/deck offers a sunny spot for reading or relaxing. Large first floor Master suite includes an updated bath with step-in stall shower. Upstairs loft area leads to an updated full bath plus 2 spacious bedrooms arranged in tandem with one being used as an office. First floor utility room houses full sized washer, dryer and mechanicals along with storage and leads to 2 car garage. Oversized wood deck offers a shady spot with the attached gazebo and leads to a private back yard. Ethan's Green offers a golf course, restaurant, and playground, and is minutes from highway access. Close to shopping, restaurants and Twinsburg Rec Center.
Last Listed By
Berkshire Hathaway HomeServices Professional Realty License #222735 Listed on: 03/30/2021

Property Details
Home Type
- Condominium
Est. Annual Taxes
- $3,161
Year Built
- Built in 1993
Lot Details
- 1,742
HOA Fees
- $8 Monthly HOA Fees
Home Design
- Cape Cod Architecture
- Asphalt Roof
- Vinyl Construction Material
Interior Spaces
- 2,193 Sq Ft Home
- 1.5-Story Property
- Views of Woods
Kitchen
- Range
- Microwave
- Dishwasher
Bedrooms and Bathrooms
- 3 Bedrooms | 1 Main Level Bedroom
Laundry
- Laundry in unit
- Dryer
- Washer
Parking
- 2 Car Attached Garage
- Garage Door Opener
Utilities
- Forced Air Heating and Cooling System
- Heating System Uses Gas
Additional Features
- Deck
- Wooded Lot
Listing and Financial Details
- Assessor Parcel Number 6405900
Community Details
Overview
- $229 Annual Maintenance Fee
- Maintenance fee includes Association Insurance, Exterior Building, Landscaping, Property Management, Reserve Fund, Snow Removal
- Covington Lane Condo Ethan's Green Community
Recreation
- Golf Course Community
- Community Playground
Pet Policy
- Pets Allowed
Ownership History
Purchase Details
Home Financials for this Owner
Home Financials are based on the most recent Mortgage that was taken out on this home.Purchase Details
Purchase Details
Home Financials for this Owner
Home Financials are based on the most recent Mortgage that was taken out on this home.Purchase Details
Purchase Details
Similar Homes in the area
Home Values in the Area
Average Home Value in this Area
Purchase History
| Date | Buyer | Sale Price | Title Company |
|---|---|---|---|
| Reighow James A | $253,000 | Ohio Real Title | |
| Sills Marlene R | -- | None Available | |
| Sills Marlene R | -- | -- | |
| Vall Robert A | $175,000 | Multiple | |
| Demarco Rosemarie | -- | -- |
Mortgage History
| Date | Status | Borrower | Loan Amount |
|---|---|---|---|
| Open | Reighow James A | $202,400 | |
| Previous Owner | Sills Marlene R | -- | |
| Previous Owner | Demarco Rosemarie | $72,000 |
Property History
| Date | Event | Price | Change | Sq Ft Price |
|---|---|---|---|---|
| 05/07/2021 05/07/21 | Sold | $253,000 | +5.5% | $115 / Sq Ft |
| 04/04/2021 04/04/21 | Pending | -- | -- | -- |
| 03/30/2021 03/30/21 | For Sale | $239,900 | +48.4% | $109 / Sq Ft |
| 03/31/2017 03/31/17 | Sold | $161,620 | -2.0% | $70 / Sq Ft |
| 02/21/2017 02/21/17 | Pending | -- | -- | -- |
| 12/19/2016 12/19/16 | For Sale | $165,000 | -- | $72 / Sq Ft |
Tax History Compared to Growth
Tax History
| Year | Tax Paid | Tax Assessment Tax Assessment Total Assessment is a certain percentage of the fair market value that is determined by local assessors to be the total taxable value of land and additions on the property. | Land | Improvement |
|---|---|---|---|---|
| 2025 | $3,685 | $76,553 | $8,285 | $68,268 |
| 2024 | $3,685 | $76,553 | $8,285 | $68,268 |
| 2023 | $3,685 | $76,553 | $8,285 | $68,268 |
| 2022 | $3,448 | $63,903 | $6,902 | $57,001 |
| 2021 | $2,784 | $60,106 | $6,902 | $53,204 |
| 2020 | $2,701 | $60,100 | $6,900 | $53,200 |
| 2019 | $2,933 | $60,850 | $6,770 | $54,080 |
| 2018 | $2,874 | $60,850 | $6,770 | $54,080 |
| 2017 | $2,627 | $60,850 | $6,770 | $54,080 |
| 2016 | $2,611 | $59,240 | $7,180 | $52,060 |
| 2015 | $2,627 | $59,240 | $7,180 | $52,060 |
| 2014 | $2,622 | $59,240 | $7,180 | $52,060 |
| 2013 | $2,696 | $60,700 | $7,180 | $53,520 |
Agents Affiliated with this Home
-
Sharon Friedman

Seller's Agent in 2021
Sharon Friedman
Berkshire Hathaway HomeServices Professional Realty
(440) 893-9190
6 in this area
328 Total Sales
-
Cindy Mustafa

Buyer's Agent in 2021
Cindy Mustafa
Keller Williams Chervenic Rlty
(216) 408-1513
4 in this area
133 Total Sales
-
Mo Mustafa
M
Buyer Co-Listing Agent in 2021
Mo Mustafa
Keller Williams Chervenic Rlty
(216) 337-0469
4 in this area
115 Total Sales
-
Melinda Chamberlin

Seller's Agent in 2017
Melinda Chamberlin
Keller Williams Living
(216) 598-7085
4 in this area
221 Total Sales
-
Karine Garfield

Buyer's Agent in 2017
Karine Garfield
Howard Hanna
(216) 695-9677
16 in this area
194 Total Sales
Map
Source: MLS Now
MLS Number: 4264271
APN: 64-05900
- 3087 Aspen Ln
- 10375 Kerwick Ct
- 11262 Stanley Ln
- 4116 Morley Dr
- 10222 Brighton Cir
- 3047 Liberty Ledges Dr
- 11235 Frederick Ln
- 3020 Irena Ln
- 2915 Alling Dr
- 2939 Alling Dr
- 3330 Shale Dr
- 10431 Oviatt Ln
- 10130 Flagstone Dr
- 3014 Waterford Dr Unit 35
- 7530 Liberty Rd
- 3586 Jude Cir
- 3490 Shadow Ledge Dr
- 3576 Jude Cir
- 2809 Haggett Dr
- 10219 Spinnaker Run
- 10326 Covington Ln
- 10326 Covington Ln Unit 20H
- 10330 Covington Ln
- 10386 Covington Ln Unit I22
- 10331 Covington Ln Unit G18
- 10390 Covington Ln Unit J23
- 10337 Covington Ln
- 11460 Covington Ln
- 11460 Covington Ln Unit 26
- 10402 Covington Ln
- 11452 Covington Ln
- 10375 Covington Ln
- 10375 Covington Ln Unit 12
- 2988 Osborn Ln
- 10345 Covington Ln
- 10345 Covington Ln Unit 16F
- 10363 Covington Ln
- 10363 Covington Ln Unit 13
- 2999 Hoadley Ln
- 10357 Covington Ln Unit E14
