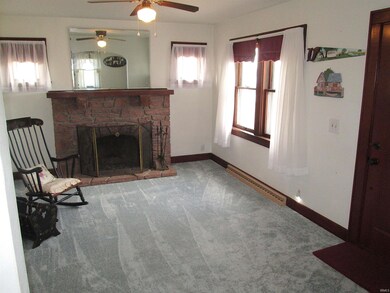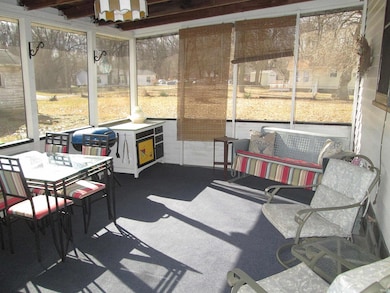
10326 Vistula Rd Osceola, IN 46561
Highlights
- Cape Cod Architecture
- Wood Flooring
- Formal Dining Room
- Moran Elementary School Rated A-
- Screened Porch
- Picket Fence
About This Home
As of May 2025Step into comfort with this well-maintained 3-bedroom, 1-bath home, offering over 1,200 sq. ft. of inviting living space on a spacious half-acre lot—perfect for outdoor activities, gardening, or future expansion. You'll be pleased by the gas fireplace and brand-new carpeting in the living room that provides a fresh and cozy feel, as well as the beautiful, natural woodwork thru-out the home. Enjoy your morning coffee or an evening meal in the relaxing 19 x 13 screened porch. The newer roof, furnace, AC, and appliances offer peace of mind and energy efficiency, saving you time and money. Nestled in the sought-after Penn Harris Madison School District, this home situated in a quite, peaceful neighborhood, is an excellent choice for families or those looking to downsize. Don't miss this move-in-ready opportunity—schedule your showing today!
Last Agent to Sell the Property
Cressy & Everett- Elkhart Brokerage Phone: 574-520-9943 Listed on: 02/05/2025

Home Details
Home Type
- Single Family
Est. Annual Taxes
- $657
Year Built
- Built in 1940
Lot Details
- 0.48 Acre Lot
- Lot Dimensions are 100 x 220
- Picket Fence
- Wire Fence
- Landscaped
- Level Lot
Parking
- 1 Car Attached Garage
- Garage Door Opener
- Gravel Driveway
Home Design
- Cape Cod Architecture
- Poured Concrete
- Shingle Roof
- Wood Siding
Interior Spaces
- 2-Story Property
- Chair Railings
- Ceiling Fan
- Gas Log Fireplace
- Living Room with Fireplace
- Formal Dining Room
- Screened Porch
- Unfinished Basement
- Basement Fills Entire Space Under The House
- Storage In Attic
- Fire and Smoke Detector
Kitchen
- Laminate Countertops
- Built-In or Custom Kitchen Cabinets
Flooring
- Wood
- Carpet
- Laminate
Bedrooms and Bathrooms
- 3 Bedrooms
- 1 Full Bathroom
- Bathtub with Shower
Location
- Suburban Location
Schools
- Moran Elementary School
- Grissom Middle School
- Penn High School
Utilities
- Central Air
- Heating System Uses Gas
- Septic System
Listing and Financial Details
- Assessor Parcel Number 71-10-09-254-007.000-031
Similar Homes in Osceola, IN
Home Values in the Area
Average Home Value in this Area
Property History
| Date | Event | Price | Change | Sq Ft Price |
|---|---|---|---|---|
| 05/13/2025 05/13/25 | Sold | $184,900 | 0.0% | $152 / Sq Ft |
| 02/19/2025 02/19/25 | Pending | -- | -- | -- |
| 02/05/2025 02/05/25 | For Sale | $184,900 | -- | $152 / Sq Ft |
Tax History Compared to Growth
Agents Affiliated with this Home
-
John Boles
J
Seller's Agent in 2025
John Boles
Cressy & Everett- Elkhart
(574) 520-9943
1 in this area
77 Total Sales
-
Heather Flannery

Buyer's Agent in 2025
Heather Flannery
Front Door Real Estate Team
(269) 240-5929
1 in this area
21 Total Sales
Map
Source: Indiana Regional MLS
MLS Number: 202503887
APN: 71-10-09-254-007.000-031
- 10225 Vistula Rd
- 10310 Lindwood Ct
- 10227 Jefferson Rd
- 56449 Eastvue Dr
- 10559 Jefferson Blvd
- 10636 Jefferson Rd
- 56610 Ash Rd
- 10059 Jefferson Rd
- VL Douglas - Lot 1 Bend
- 55770 Byrd Rd
- 536 Garfield St
- 30599 Edgewater Dr
- 506 N Beech Rd
- 56968 Ash Rd
- 30552 Edgewater Dr
- 30579 Carrie Dr
- 30586 Carrie Dr
- 30604 Carrie Dr
- 55887 Wild Game Dr
- 30622 Cynthia Dr






