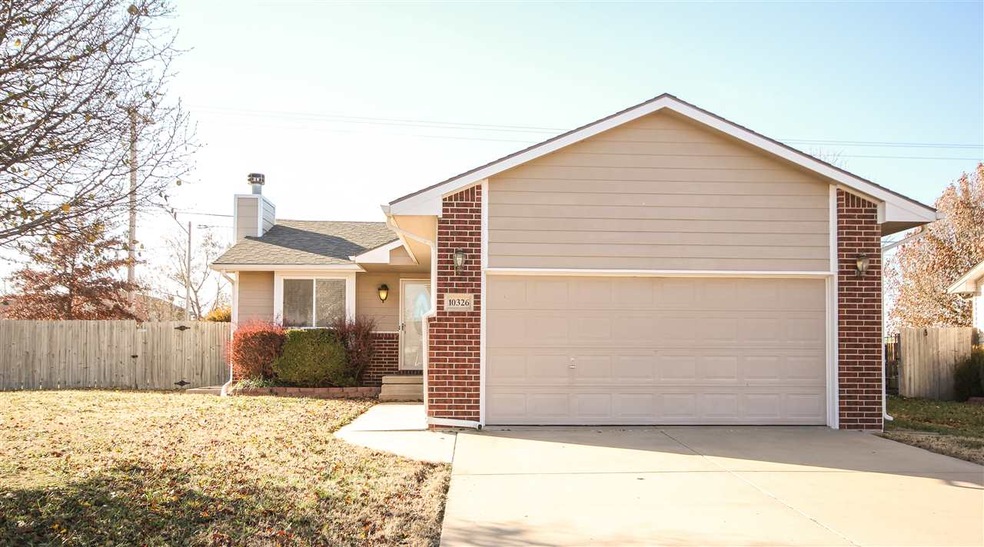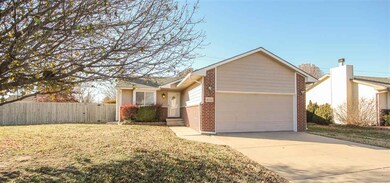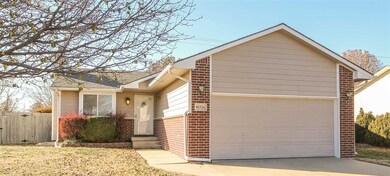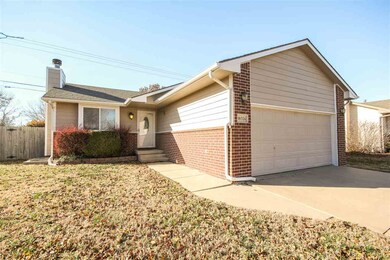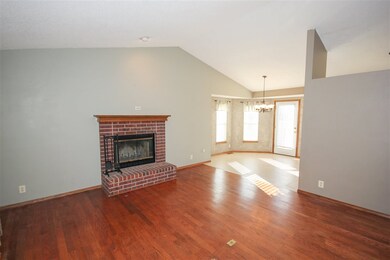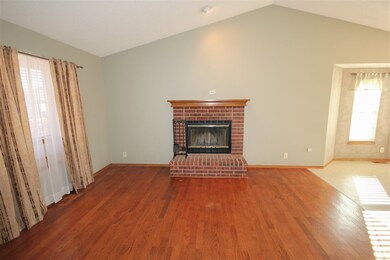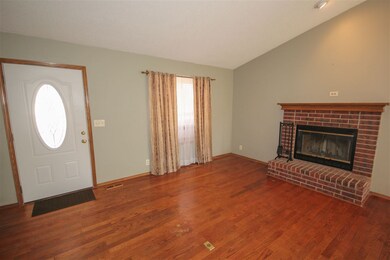
10326 W Haskell Ct Wichita, KS 67209
West Wichita NeighborhoodHighlights
- Traditional Architecture
- Wood Flooring
- 2 Car Attached Garage
- Amelia Earhart Elementary School Rated A-
- Cul-De-Sac
- 1-Story Property
About This Home
As of September 2023Beautiful 4 bed, 2 bath home with many great features. This property is on the west side of Wichita near Pawnee Prairie Park. The home features a brick fireplace in the living room with hardwood floors. Large bedrooms, 2 upstairs, 2 in the basement. There is a large deck on the back of the house; perfect for entertaining. Dining area just off the kitchen. Schedule your private showing of this wonderful home today!
Last Agent to Sell the Property
Keller Williams Hometown Partners License #00053413 Listed on: 11/30/2018

Home Details
Home Type
- Single Family
Est. Annual Taxes
- $1,677
Year Built
- Built in 1998
Lot Details
- 8,276 Sq Ft Lot
- Cul-De-Sac
- Wood Fence
Parking
- 2 Car Attached Garage
Home Design
- Traditional Architecture
- Frame Construction
- Composition Roof
Interior Spaces
- 1-Story Property
- Ceiling Fan
- Decorative Fireplace
- Family Room
- Combination Kitchen and Dining Room
- Wood Flooring
- Laundry on lower level
Kitchen
- Oven or Range
- Electric Cooktop
- Range Hood
- <<microwave>>
- Dishwasher
Bedrooms and Bathrooms
- 4 Bedrooms
- 2 Full Bathrooms
- Jetted Tub and Shower Combination in Primary Bathroom
Finished Basement
- Bedroom in Basement
- Finished Basement Bathroom
- Basement Storage
Schools
- Apollo Elementary School
- Goddard Middle School
- Robert Goddard High School
Additional Features
- Rain Gutters
- Forced Air Heating and Cooling System
Community Details
- Prairie Woods Subdivision
Listing and Financial Details
- Assessor Parcel Number 00327-211
Ownership History
Purchase Details
Home Financials for this Owner
Home Financials are based on the most recent Mortgage that was taken out on this home.Purchase Details
Home Financials for this Owner
Home Financials are based on the most recent Mortgage that was taken out on this home.Purchase Details
Home Financials for this Owner
Home Financials are based on the most recent Mortgage that was taken out on this home.Purchase Details
Home Financials for this Owner
Home Financials are based on the most recent Mortgage that was taken out on this home.Similar Homes in Wichita, KS
Home Values in the Area
Average Home Value in this Area
Purchase History
| Date | Type | Sale Price | Title Company |
|---|---|---|---|
| Warranty Deed | -- | Security 1St Title | |
| Warranty Deed | -- | Security 1St Title Llc | |
| Warranty Deed | -- | None Available | |
| Warranty Deed | -- | Columbian Natl Title Ins Co |
Mortgage History
| Date | Status | Loan Amount | Loan Type |
|---|---|---|---|
| Open | $225,000 | VA | |
| Previous Owner | $139,428 | FHA | |
| Previous Owner | $104,500 | New Conventional | |
| Previous Owner | $79,450 | FHA |
Property History
| Date | Event | Price | Change | Sq Ft Price |
|---|---|---|---|---|
| 09/29/2023 09/29/23 | Sold | -- | -- | -- |
| 08/31/2023 08/31/23 | Pending | -- | -- | -- |
| 08/10/2023 08/10/23 | Price Changed | $225,000 | -2.2% | $138 / Sq Ft |
| 08/07/2023 08/07/23 | Price Changed | $230,000 | -4.2% | $141 / Sq Ft |
| 07/14/2023 07/14/23 | For Sale | $240,000 | +71.4% | $148 / Sq Ft |
| 01/30/2019 01/30/19 | Sold | -- | -- | -- |
| 12/12/2018 12/12/18 | Pending | -- | -- | -- |
| 11/30/2018 11/30/18 | For Sale | $140,000 | -- | $86 / Sq Ft |
Tax History Compared to Growth
Tax History
| Year | Tax Paid | Tax Assessment Tax Assessment Total Assessment is a certain percentage of the fair market value that is determined by local assessors to be the total taxable value of land and additions on the property. | Land | Improvement |
|---|---|---|---|---|
| 2025 | $2,411 | $27,025 | $4,623 | $22,402 |
| 2023 | $2,411 | $20,493 | $3,427 | $17,066 |
| 2022 | $2,018 | $17,722 | $3,232 | $14,490 |
| 2021 | $2,056 | $17,722 | $2,542 | $15,180 |
| 2020 | $2,011 | $17,101 | $2,542 | $14,559 |
| 2019 | $1,726 | $14,629 | $2,542 | $12,087 |
| 2018 | $1,683 | $14,065 | $1,921 | $12,144 |
| 2017 | $1,605 | $0 | $0 | $0 |
| 2016 | $1,557 | $0 | $0 | $0 |
| 2015 | $1,575 | $0 | $0 | $0 |
| 2014 | $1,596 | $0 | $0 | $0 |
Agents Affiliated with this Home
-
Jamie Hanson

Seller's Agent in 2023
Jamie Hanson
Keller Williams Hometown Partners
(316) 253-3573
45 in this area
508 Total Sales
-
Eric Locke

Buyer's Agent in 2023
Eric Locke
Real Broker, LLC
(316) 640-9274
29 in this area
589 Total Sales
-
Josh Roy

Seller's Agent in 2019
Josh Roy
Keller Williams Hometown Partners
(316) 799-8615
62 in this area
1,948 Total Sales
-
Justin Chandler

Seller Co-Listing Agent in 2019
Justin Chandler
Berkshire Hathaway PenFed Realty
(316) 371-7764
8 in this area
334 Total Sales
-
Michelle Estrada

Buyer's Agent in 2019
Michelle Estrada
Berkshire Hathaway PenFed Realty
(316) 680-0414
3 in this area
73 Total Sales
Map
Source: South Central Kansas MLS
MLS Number: 560090
APN: 139-32-0-33-02-010.00
- 2302 S Stoney Point St
- 10117 W Haskell St
- 10201 W Jewell St
- 2012 S Crestline St
- 10719 W Rita Ct
- 11750 W Cherese Cir
- 11790 W Cherese Cir
- 11755 W Cherese Cir
- 2421 S Yellowstone St
- 2917 S Maize Ct
- 2417 S Lark Ln
- 10836 W Jewell St
- 2547 S Yellowstone Ct
- 9814 Savannah St
- 2639 S Yellowstone Ct
- 1837 S Denene St
- 2715 S Crestline Ct
- 2314 S Shefford St
- 2203 S Shefford St
- 2534 S Yellowstone Cir
