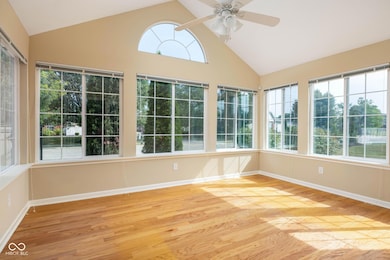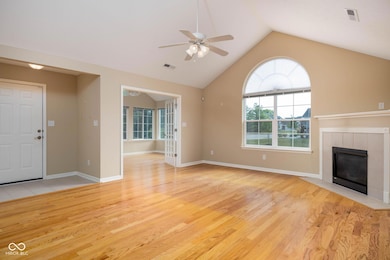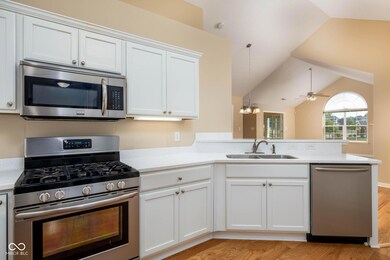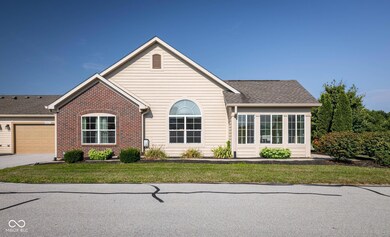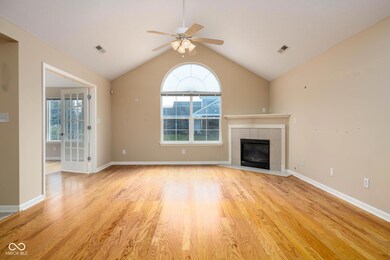10327 Gateway Dr Indianapolis, IN 46234
Estimated payment $2,091/month
Highlights
- Clubhouse
- Ranch Style House
- Wood Flooring
- White Lick Elementary School Rated A+
- Cathedral Ceiling
- 2 Car Attached Garage
About This Home
Welcome to this adorable condo-where low-maintenance living meets comfort and convenience! This charming home features a light-filled sunroom that's perfect for morning coffee, cozy reading, or simply soaking in the natural light all year round. Enjoy peace of mind with HOA-covered exterior maintenance, lawn care and snow removal, allowing you to spend more time doing what you love. Whether you're looking to downsize or simplify, this home offers the perfect blend of ease and functionality. In addition to being in the Brownsburg Community School Corporation, it's tucked in a quiet, well-maintained neighborhood with easy access to shopping, dining, and major highways, this home is move-in ready and waiting for you!
Property Details
Home Type
- Condominium
Est. Annual Taxes
- $2,830
Year Built
- Built in 2016
Lot Details
- 1 Common Wall
HOA Fees
- $350 Monthly HOA Fees
Parking
- 2 Car Attached Garage
Home Design
- Ranch Style House
- Entry on the 1st floor
- Brick Exterior Construction
- Slab Foundation
- Wood Siding
Interior Spaces
- 1,830 Sq Ft Home
- Woodwork
- Cathedral Ceiling
- Paddle Fans
- Fireplace With Gas Starter
- Living Room with Fireplace
- Combination Dining and Living Room
- Pull Down Stairs to Attic
Kitchen
- Breakfast Bar
- Gas Oven
- Microwave
- Dishwasher
- Disposal
Flooring
- Wood
- Carpet
- Ceramic Tile
Bedrooms and Bathrooms
- 2 Bedrooms
- Walk-In Closet
- 2 Full Bathrooms
Schools
- White Lick Elementary School
- Brownsburg West Middle School
- Brownsburg High School
Utilities
- Forced Air Heating and Cooling System
- Gas Water Heater
Listing and Financial Details
- Tax Lot 10
- Assessor Parcel Number 320805510002000015
Community Details
Overview
- Association fees include home owners, clubhouse, insurance, lawncare, ground maintenance, maintenance structure, maintenance, management
- Association Phone (317) 272-5688
- Eagle Lakes Subdivision
- Property managed by H&H Management LLC
Amenities
- Clubhouse
Map
Home Values in the Area
Average Home Value in this Area
Tax History
| Year | Tax Paid | Tax Assessment Tax Assessment Total Assessment is a certain percentage of the fair market value that is determined by local assessors to be the total taxable value of land and additions on the property. | Land | Improvement |
|---|---|---|---|---|
| 2024 | $2,830 | $280,500 | $31,000 | $249,500 |
| 2023 | $2,647 | $262,200 | $28,700 | $233,500 |
| 2022 | $2,552 | $252,700 | $27,400 | $225,300 |
| 2021 | $2,214 | $219,900 | $25,800 | $194,100 |
| 2020 | $2,180 | $215,700 | $25,800 | $189,900 |
| 2019 | $2,027 | $204,900 | $24,300 | $180,600 |
| 2018 | $1,772 | $183,500 | $24,300 | $159,200 |
| 2017 | $1,670 | $173,700 | $23,400 | $150,300 |
Property History
| Date | Event | Price | List to Sale | Price per Sq Ft | Prior Sale |
|---|---|---|---|---|---|
| 11/24/2025 11/24/25 | For Sale | $285,000 | 0.0% | $156 / Sq Ft | |
| 11/06/2025 11/06/25 | Pending | -- | -- | -- | |
| 10/23/2025 10/23/25 | Price Changed | $285,000 | -1.7% | $156 / Sq Ft | |
| 10/16/2025 10/16/25 | For Sale | $290,000 | 0.0% | $158 / Sq Ft | |
| 10/10/2025 10/10/25 | Pending | -- | -- | -- | |
| 09/05/2025 09/05/25 | Price Changed | $290,000 | -3.3% | $158 / Sq Ft | |
| 08/19/2025 08/19/25 | For Sale | $300,000 | +32.9% | $164 / Sq Ft | |
| 07/18/2016 07/18/16 | Sold | $225,733 | -13.1% | $124 / Sq Ft | View Prior Sale |
| 02/25/2016 02/25/16 | Pending | -- | -- | -- | |
| 01/05/2016 01/05/16 | For Sale | $259,737 | -- | $143 / Sq Ft |
Source: MIBOR Broker Listing Cooperative®
MLS Number: 22050377
APN: 32-08-05-510-002.000-015
- 10311 Gateway Dr
- Wembley Plan at Eagle Lakes - Paired Patio Homes Collection
- 10358 River Park Way
- 10391 Split Rock Way
- 10398 Splendor Way
- 10577 E County Road 600 N
- 10155 Clear Creek Cir
- 5886 Brookstone Dr
- 5813 Grandvista Dr
- 10104 North Trail
- 10112 Split Rock Way
- 10711 E County Road 600 N
- 10298 Yosemite Ln
- 10105 Yosemite Ln
- 5834 Skyward Ln
- 10553 Virginia Ave
- 9982 Big Bend Dr
- 10145 Eagle Eye Way
- 10224 Noble Ct
- 5890 Courtyard Crescent
- 10356 Split Rock Way
- 5899 Brookstone Dr
- 6350 Eastern Range Rd
- 9899 Olympic Cir
- 5548 James Blair Dr
- 6623 Eagle Crossing Blvd
- 10383 Homestead Dr
- 10297 Haag Rd
- 10848 Arendale Dr
- 6929 Hornbeam Cir
- 4333 N County Road 1000 E
- 4291 Raintree Rd
- 1122 Windhaven Cir
- 10810 Running Brook Rd
- 1230 Highland Lake Way
- 1351 Blue Ridge Ln
- 1196 River Ridge Dr
- 4061 Eagle Roost Dr
- 1730 E Fork Dr
- 1740 Brookview Dr

