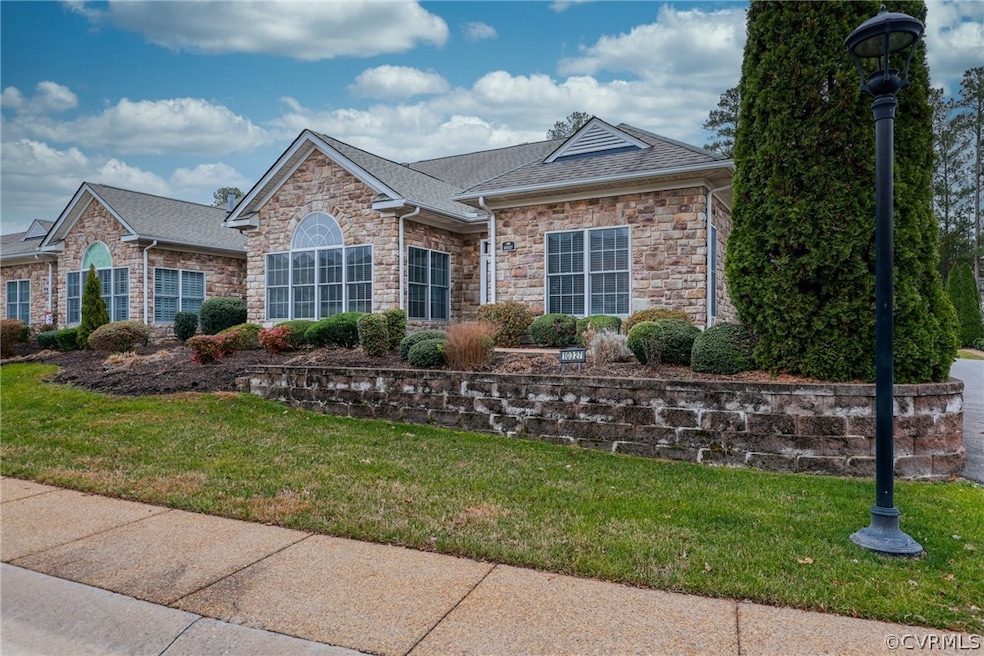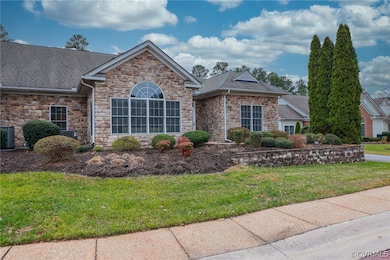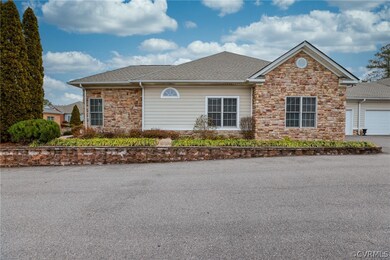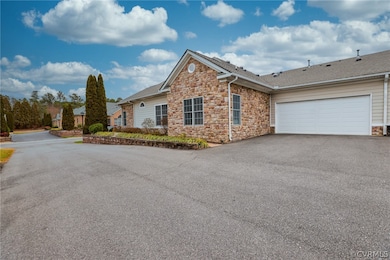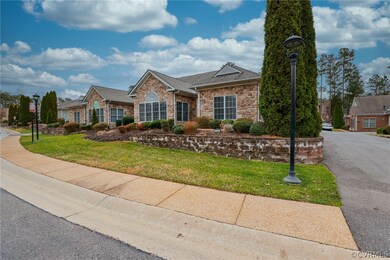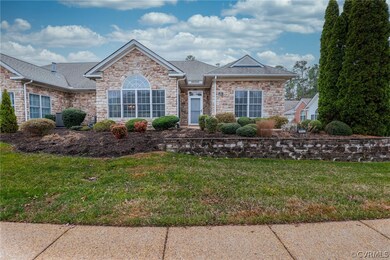
10327 Trellis Crossing Ln Henrico, VA 23238
John Rolfe NeighborhoodEstimated Value: $499,000 - $518,000
Highlights
- Fitness Center
- Outdoor Pool
- Clubhouse
- Mills E. Godwin High School Rated A
- 0.68 Acre Lot
- Wood Flooring
About This Home
As of January 2022Rarely does this exceptional floor plan come on the market in Trellis Crossing! Over 2000 sq. ft. with a stone front elevation and unbelievable newly remodeled kitchen with "top of the line" everything! This floor plan is so versatile with large open living spaces including a great room and dining area with hardwood floors, a sunny Florida room with double sided fireplace, 2 bedrooms including an oversized primary suite with huge walk-in closet and spa bath, a beautiful office with double windows, spacious laundry room with washer and dryer and oversized 2 car garage with storage and work counter! Freshly painted with loads of extras, this home is in move-in condition! The remodeled kitchen includes upscale appliances : a glass cooktop with custom stainless vent hood, a wine fridge, wall oven with microwave and French Door refrigerator! The custom cabinetry is amazing with pull out drawers and the Quartzite countertops are breathtaking! This home is privately located in the center of the neighborhood within steps of the Clubhouse offering a workout room, card room ,open entertainment area and kitchen for gatherings and ample outside seating! Minutes to shopping and interstates!
Last Agent to Sell the Property
RE/MAX Commonwealth License #0225002880 Listed on: 01/05/2022
Property Details
Home Type
- Condominium
Est. Annual Taxes
- $3,263
Year Built
- Built in 2004
Lot Details
- Sprinkler System
HOA Fees
- $354 Monthly HOA Fees
Parking
- 2 Car Direct Access Garage
- Workshop in Garage
- Garage Door Opener
- Driveway
Home Design
- Patio Home
- Brick Exterior Construction
- Slab Foundation
- Frame Construction
- Composition Roof
- HardiePlank Type
- Stone
Interior Spaces
- 2,037 Sq Ft Home
- 1-Story Property
- Built-In Features
- Bookcases
- High Ceiling
- Ceiling Fan
- Recessed Lighting
- Gas Fireplace
- Palladian Windows
- Separate Formal Living Room
- Washer and Dryer Hookup
Kitchen
- Eat-In Kitchen
- Built-In Oven
- Induction Cooktop
- Microwave
- Dishwasher
- Granite Countertops
- Disposal
Flooring
- Wood
- Partially Carpeted
- Ceramic Tile
Bedrooms and Bathrooms
- 2 Bedrooms
- En-Suite Primary Bedroom
- Walk-In Closet
- 2 Full Bathrooms
- Double Vanity
- Garden Bath
Outdoor Features
- Outdoor Pool
- Exterior Lighting
Schools
- Pinchbeck Elementary School
- Quioccasin Middle School
- Godwin High School
Utilities
- Forced Air Heating and Cooling System
- Heating System Uses Natural Gas
Listing and Financial Details
- Assessor Parcel Number 741-750-5180.112
Community Details
Overview
- Trellis Crossing Subdivision
Amenities
- Common Area
- Clubhouse
Recreation
- Fitness Center
- Community Pool
Ownership History
Purchase Details
Purchase Details
Home Financials for this Owner
Home Financials are based on the most recent Mortgage that was taken out on this home.Purchase Details
Purchase Details
Similar Homes in Henrico, VA
Home Values in the Area
Average Home Value in this Area
Purchase History
| Date | Buyer | Sale Price | Title Company |
|---|---|---|---|
| Drumm Thomas F | -- | None Listed On Document | |
| Drumm Thomas F | $445,000 | First American Title | |
| Galston Jeffery L | -- | -- | |
| Galston Jeffrey L | $325,000 | -- |
Property History
| Date | Event | Price | Change | Sq Ft Price |
|---|---|---|---|---|
| 01/28/2022 01/28/22 | Sold | $445,000 | +7.2% | $218 / Sq Ft |
| 01/10/2022 01/10/22 | Pending | -- | -- | -- |
| 01/05/2022 01/05/22 | For Sale | $415,000 | -- | $204 / Sq Ft |
Tax History Compared to Growth
Tax History
| Year | Tax Paid | Tax Assessment Tax Assessment Total Assessment is a certain percentage of the fair market value that is determined by local assessors to be the total taxable value of land and additions on the property. | Land | Improvement |
|---|---|---|---|---|
| 2024 | -- | $441,700 | $105,000 | $336,700 |
| 2023 | -- | $441,700 | $105,000 | $336,700 |
| 2022 | $3,352 | $394,400 | $100,000 | $294,400 |
| 2021 | $3,263 | $375,000 | $85,000 | $290,000 |
| 2020 | $3,263 | $375,000 | $85,000 | $290,000 |
| 2019 | $3,132 | $360,000 | $70,000 | $290,000 |
| 2018 | $3,132 | $360,000 | $70,000 | $290,000 |
| 2017 | $2,789 | $320,600 | $68,000 | $252,600 |
| 2016 | $2,754 | $316,600 | $64,000 | $252,600 |
| 2015 | $2,587 | $316,600 | $64,000 | $252,600 |
| 2014 | $2,587 | $297,300 | $60,000 | $237,300 |
Agents Affiliated with this Home
-
Janice Taylor
J
Seller's Agent in 2022
Janice Taylor
RE/MAX
8 in this area
167 Total Sales
-
Blake Eudailey

Buyer's Agent in 2022
Blake Eudailey
BHHS PenFed (actual)
(804) 740-4400
3 in this area
106 Total Sales
Map
Source: Central Virginia Regional MLS
MLS Number: 2136931
APN: 741-750-5180.112
- 10508 Buffapple Dr
- 1914 Pump Rd
- 1908 Windingridge Dr
- 1911 Hickoryridge Rd
- 2144 Ridgefield Green Way
- 2153 Oakhampton Place
- 2156 Oakhampton Place
- 2125 Oakhampton Place
- 10215 Windbluff Dr
- 1806 Fairwind Cir
- 2101 Rocky Point Pkwy
- 10603 N Dover Pointe Rd
- 2206 Rocky Point Pkwy
- 10925 Parkshire Ln
- 2222 Rockwater Terrace
- 2109 Turtle Creek Dr Unit 11
- 11812 Shady Wood Ct
- 2417 Gold Leaf Cir
- 11923 Evening Loop
- 2117 Turtle Run Dr Unit 7
- 10327 Trellis Crossing Ln
- 10325 Trellis Crossing Ln
- 10325 Trellis Crossing Ln
- 10325 Trellis Crossing Ln Unit 10325
- 10333 Trellis Crossing Ln
- 10333 Trellis Crossing Ln
- 10333 Trellis Crossing Ln Unit 10333
- 10329 Trellis Crossing Ln
- 10323 Trellis Crossing Ln
- 10323 Trellis Crossing Ln
- 10337 Trellis Crossing Ln
- 10331 Trellis Crossing Ln
- 10331 Trellis Crossing Ln
- 10335 Trellis Crossing Ln
- 10328 Trellis Crossing Ln
- 10334 Trellis Crossing Ln
- 10334 Trellis Crossing Ln Unit 10334
- 10319 Trellis Crossing Ln
- 10319 Trellis Crossing Ln Unit B
- 10326 Trellis Crossing Ln
