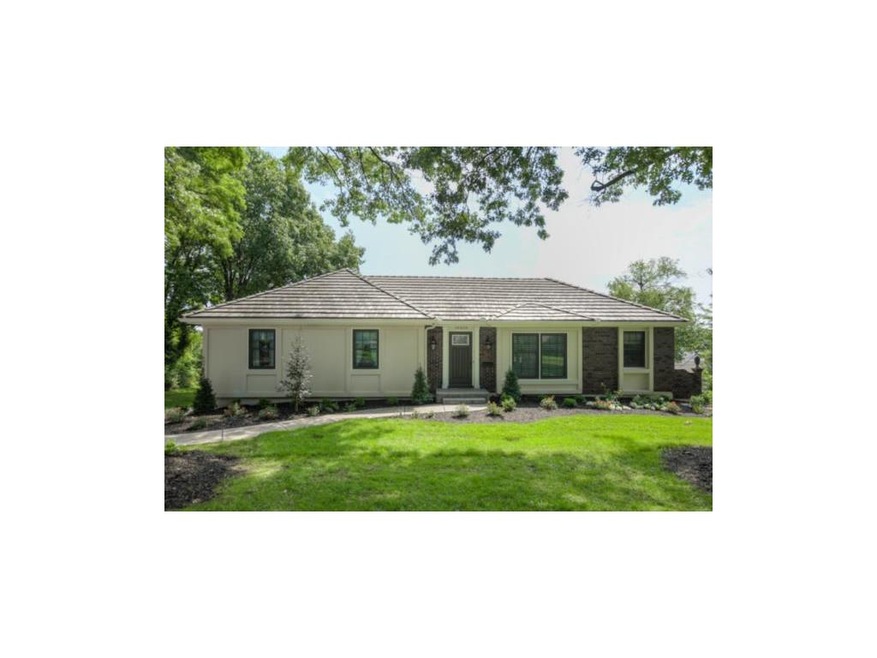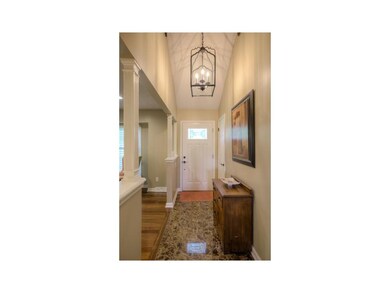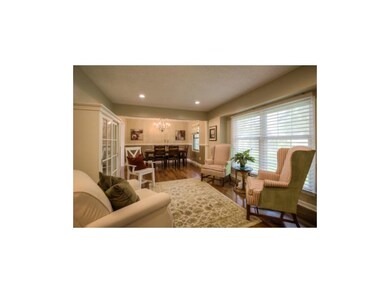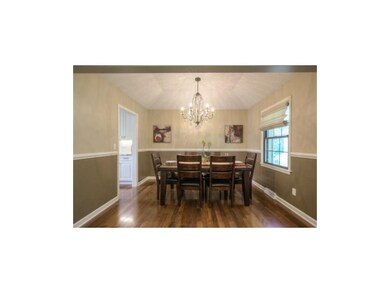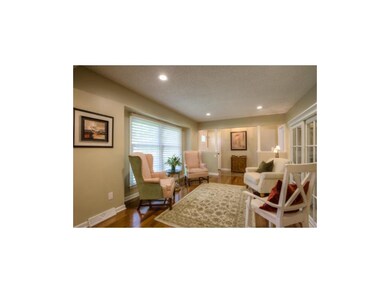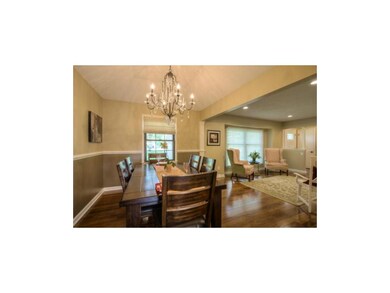
10328 Overbrook Rd Leawood, KS 66206
Highlights
- Deck
- Family Room with Fireplace
- Vaulted Ceiling
- Brookwood Elementary School Rated A
- Recreation Room
- Traditional Architecture
About This Home
As of June 2020GORGEOUS, Completely Updated Raised Ranch in Leawood Estates!! Exquisite marble entry with vaulted ceiling leads to Sitting Room and formal Dining Room. Immaculate Kitchen features top-tier finishings, granite, new stainless appliances, quiet-close cabinets and island with seating. Family Room offers travertine fireplace and vaulted ceiling with exposed beam. Master Suite features walk-in closet and private bath. Additional 2 bedrooms and full bath finish out the Main Level. Finished, walkout LL offers Rec Room w/masonry fireplace, Laundry Room w/marble flooring, 4th non-conforming bedroom & half bath. Home features new flooring, LED lighting & fixtures & plumbing. New entertainment speaker systems & 4 exterior hook-ups. Quiet cul-de-sac with lg yard and abundant trees.
Last Agent to Sell the Property
Van Noy Real Estate License #2003002907 Listed on: 07/10/2015
Home Details
Home Type
- Single Family
Est. Annual Taxes
- $2,499
Year Built
- Built in 1971
Lot Details
- 0.35 Acre Lot
- Cul-De-Sac
- Partially Fenced Property
- Sprinkler System
- Many Trees
HOA Fees
- $18 Monthly HOA Fees
Parking
- 2 Car Attached Garage
- Rear-Facing Garage
- Garage Door Opener
Home Design
- Traditional Architecture
- Brick Frame
- Masonry
Interior Spaces
- 2,300 Sq Ft Home
- Wet Bar: Marble, All Carpet, Fireplace, Hardwood, Granite Counters, Shower Only, Cathedral/Vaulted Ceiling, Ceiling Fan(s), Walk-In Closet(s), Shower Over Tub, Kitchen Island
- Built-In Features: Marble, All Carpet, Fireplace, Hardwood, Granite Counters, Shower Only, Cathedral/Vaulted Ceiling, Ceiling Fan(s), Walk-In Closet(s), Shower Over Tub, Kitchen Island
- Vaulted Ceiling
- Ceiling Fan: Marble, All Carpet, Fireplace, Hardwood, Granite Counters, Shower Only, Cathedral/Vaulted Ceiling, Ceiling Fan(s), Walk-In Closet(s), Shower Over Tub, Kitchen Island
- Skylights
- Thermal Windows
- Shades
- Plantation Shutters
- Drapes & Rods
- Family Room with Fireplace
- 2 Fireplaces
- Family Room Downstairs
- Separate Formal Living Room
- Formal Dining Room
- Recreation Room
Kitchen
- Eat-In Kitchen
- Gas Oven or Range
- Dishwasher
- Stainless Steel Appliances
- Kitchen Island
- Granite Countertops
- Laminate Countertops
- Disposal
Flooring
- Wood
- Wall to Wall Carpet
- Linoleum
- Laminate
- Stone
- Ceramic Tile
- Luxury Vinyl Plank Tile
- Luxury Vinyl Tile
Bedrooms and Bathrooms
- 4 Bedrooms
- Primary Bedroom on Main
- Cedar Closet: Marble, All Carpet, Fireplace, Hardwood, Granite Counters, Shower Only, Cathedral/Vaulted Ceiling, Ceiling Fan(s), Walk-In Closet(s), Shower Over Tub, Kitchen Island
- Walk-In Closet: Marble, All Carpet, Fireplace, Hardwood, Granite Counters, Shower Only, Cathedral/Vaulted Ceiling, Ceiling Fan(s), Walk-In Closet(s), Shower Over Tub, Kitchen Island
- Double Vanity
- Bathtub with Shower
Laundry
- Laundry Room
- Laundry on lower level
Finished Basement
- Walk-Out Basement
- Garage Access
- Fireplace in Basement
Home Security
- Storm Doors
- Fire and Smoke Detector
Outdoor Features
- Deck
- Enclosed patio or porch
Schools
- Brookwood Elementary School
- Sm South High School
Utilities
- Forced Air Heating and Cooling System
- Heating System Uses Natural Gas
Community Details
- Leawood Estates Subdivision
Listing and Financial Details
- Assessor Parcel Number HP32000000 0946
Ownership History
Purchase Details
Home Financials for this Owner
Home Financials are based on the most recent Mortgage that was taken out on this home.Purchase Details
Home Financials for this Owner
Home Financials are based on the most recent Mortgage that was taken out on this home.Purchase Details
Home Financials for this Owner
Home Financials are based on the most recent Mortgage that was taken out on this home.Purchase Details
Similar Homes in the area
Home Values in the Area
Average Home Value in this Area
Purchase History
| Date | Type | Sale Price | Title Company |
|---|---|---|---|
| Quit Claim Deed | -- | None Listed On Document | |
| Warranty Deed | -- | Continental Title Company | |
| Warranty Deed | -- | Platinum Title Llc | |
| Deed | -- | Kansas City Title |
Mortgage History
| Date | Status | Loan Amount | Loan Type |
|---|---|---|---|
| Open | $39,000 | Credit Line Revolving | |
| Previous Owner | $369,000 | New Conventional | |
| Previous Owner | $327,750 | New Conventional |
Property History
| Date | Event | Price | Change | Sq Ft Price |
|---|---|---|---|---|
| 06/25/2020 06/25/20 | Sold | -- | -- | -- |
| 05/24/2020 05/24/20 | Pending | -- | -- | -- |
| 05/23/2020 05/23/20 | Price Changed | $399,000 | -2.7% | $175 / Sq Ft |
| 05/22/2020 05/22/20 | For Sale | $410,000 | 0.0% | $179 / Sq Ft |
| 04/04/2020 04/04/20 | Off Market | -- | -- | -- |
| 02/28/2020 02/28/20 | For Sale | $410,000 | +13.9% | $179 / Sq Ft |
| 08/26/2015 08/26/15 | Sold | -- | -- | -- |
| 07/26/2015 07/26/15 | Pending | -- | -- | -- |
| 07/10/2015 07/10/15 | For Sale | $360,000 | -- | $157 / Sq Ft |
Tax History Compared to Growth
Tax History
| Year | Tax Paid | Tax Assessment Tax Assessment Total Assessment is a certain percentage of the fair market value that is determined by local assessors to be the total taxable value of land and additions on the property. | Land | Improvement |
|---|---|---|---|---|
| 2024 | $6,108 | $57,834 | $21,218 | $36,616 |
| 2023 | $6,187 | $58,007 | $21,218 | $36,789 |
| 2022 | $5,216 | $49,059 | $18,454 | $30,605 |
| 2021 | $5,090 | $45,885 | $16,780 | $29,105 |
| 2020 | $5,032 | $44,701 | $15,261 | $29,440 |
| 2019 | $4,702 | $41,895 | $13,881 | $28,014 |
| 2018 | $4,695 | $43,056 | $12,614 | $30,442 |
| 2017 | $4,895 | $42,769 | $11,467 | $31,302 |
| 2016 | $4,597 | $39,675 | $9,170 | $30,505 |
| 2015 | $2,534 | $22,218 | $9,170 | $13,048 |
| 2013 | -- | $21,574 | $8,333 | $13,241 |
Agents Affiliated with this Home
-
Twyla Rist
T
Seller's Agent in 2020
Twyla Rist
Compass Realty Group
(913) 269-0929
13 in this area
129 Total Sales
-
J
Buyer's Agent in 2020
Josh Holder
Platinum Realty LLC
-
David Van Noy Jr.

Seller's Agent in 2015
David Van Noy Jr.
Van Noy Real Estate
(816) 536-7653
17 in this area
304 Total Sales
Map
Source: Heartland MLS
MLS Number: 1948111
APN: HP32000000-0946
- 10318 Sagamore Rd
- 2209 W 103rd St
- 10314 Sagamore Ln
- 9826 State Line Rd
- 9818 Overbrook Ct
- 10409 Sagamore Rd
- 470 W 104th St Unit C
- 9717 Overbrook Rd
- 9716 Lee Blvd
- 464 W 104th St Unit A
- 459 W 104th St Unit B
- 9809 State Line Rd
- 9729 Manor Rd
- 9905 Cherokee Ln
- 408 W 101st Terrace
- 10416 Mohawk Ln
- 715 W 98th St
- 9628 Meadow Ln
- 703 W Montcrew Dr
- 9708 Aberdeen St
