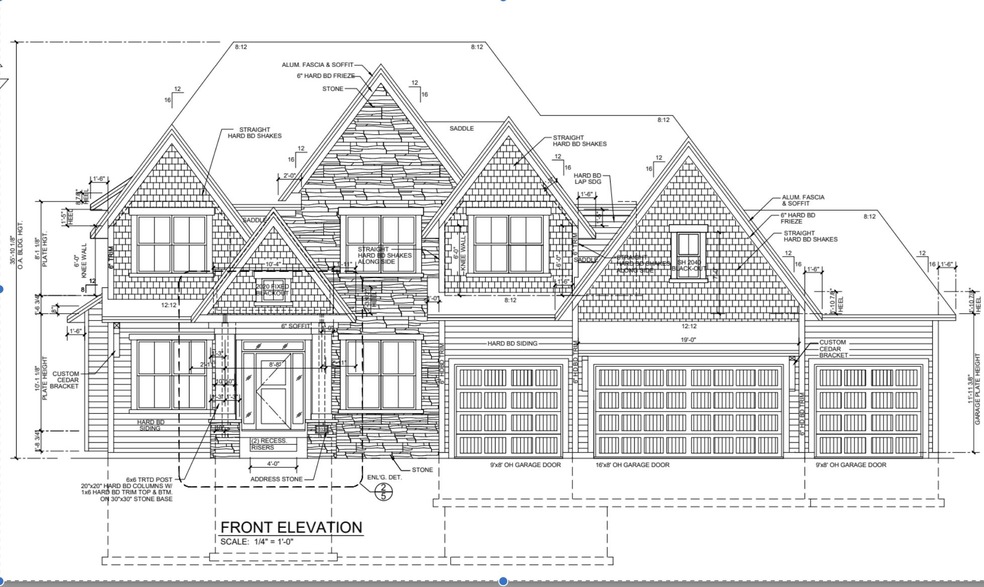
PENDING
NEW CONSTRUCTION
10328 Peony Ln N Maple Grove, MN 55311
Estimated payment $9,190/month
5
Beds
4.5
Baths
5,186
Sq Ft
$268
Price per Sq Ft
Highlights
- New Construction
- Family Room with Fireplace
- Community Pool
- Fernbrook Elementary School Rated A-
- Recreation Room
- Sport Court
About This Home
Pre-Sold Nokomis by Stonegate Builders. Please reach out for more information regarding building in the sought after Community.
Home Details
Home Type
- Single Family
Year Built
- Built in 2024 | New Construction
Lot Details
- 0.32 Acre Lot
- Lot Dimensions are 119x163x78x135
HOA Fees
- $48 Monthly HOA Fees
Parking
- 4 Car Attached Garage
Home Design
- Flex
- Shake Siding
Interior Spaces
- 2-Story Property
- Entrance Foyer
- Family Room with Fireplace
- 2 Fireplaces
- Great Room
- Living Room with Fireplace
- Dining Room
- Recreation Room
- Loft
- Game Room
- Home Gym
Kitchen
- Walk-In Pantry
- Double Oven
- Cooktop
- Microwave
- Dishwasher
- Stainless Steel Appliances
Bedrooms and Bathrooms
- 5 Bedrooms
Laundry
- Dryer
- Washer
Finished Basement
- Walk-Out Basement
- Basement Storage
- Natural lighting in basement
Additional Features
- Sport Court
- Forced Air Heating and Cooling System
Listing and Financial Details
- Property Available on 9/30/25
Community Details
Overview
- Association fees include professional mgmt, trash, shared amenities
- New Concepts Management Group Association, Phone Number (952) 922-2500
- Built by GONYEA HOMES AND REMODELING & STONEGATE BUILDERS
- Evanswood Community
- Evanswood Subdivision
Recreation
- Community Pool
Map
Create a Home Valuation Report for This Property
The Home Valuation Report is an in-depth analysis detailing your home's value as well as a comparison with similar homes in the area
Home Values in the Area
Average Home Value in this Area
Property History
| Date | Event | Price | Change | Sq Ft Price |
|---|---|---|---|---|
| 12/18/2024 12/18/24 | Pending | -- | -- | -- |
| 12/18/2024 12/18/24 | For Sale | $1,391,423 | -- | $268 / Sq Ft |
Source: NorthstarMLS
Similar Homes in Maple Grove, MN
Source: NorthstarMLS
MLS Number: 6641491
Nearby Homes
- 10382 Peony Ln N
- 10361 Peony Ln N
- 10334 Peony Ln N
- 10364 Peony Ln N
- 10328 Peony Ln N
- 10352 Peony Ln N
- 10358 Peony Ln N
- 10320 Peony Ln N
- 10292 Peony Ln N
- 10277 Peony Ln N
- 10263 Peony Ln N
- 10309 Peony Ln N
- 10190 Peony Ln N
- 17970 103rd Ave N
- 17850 103rd Ave N
- 18204 104th Ave N
- 10196 Queensland Ln N
- 10334 Shadyview Ln N
- 10365 Shadyview Ln N
- 10353 Shadyview Ln N
