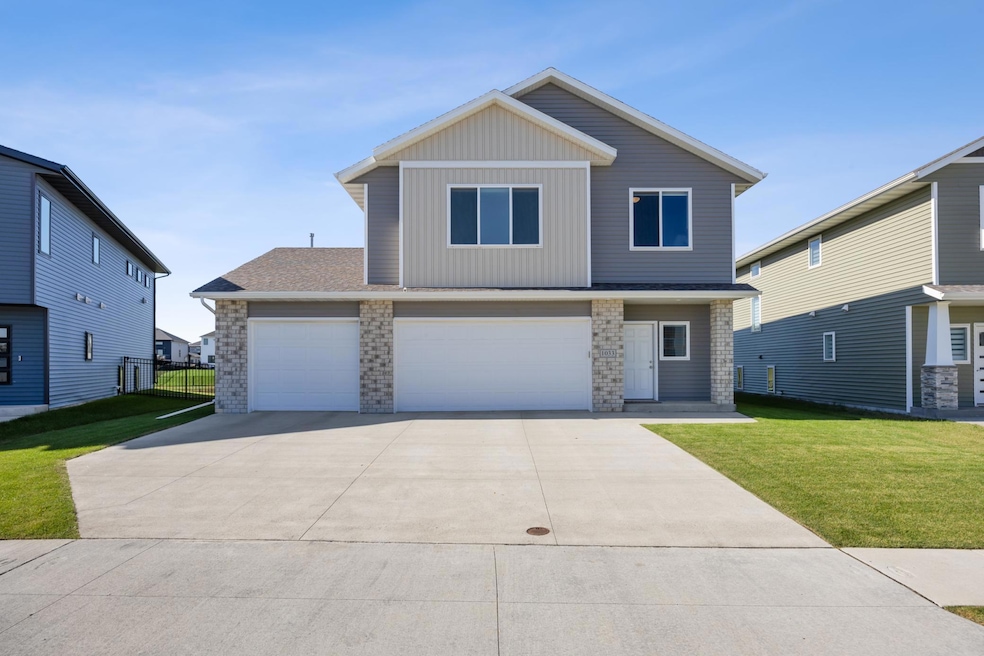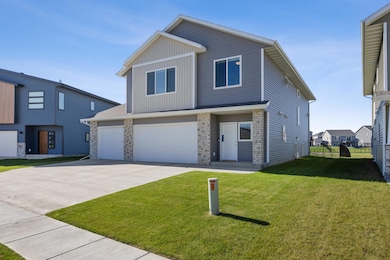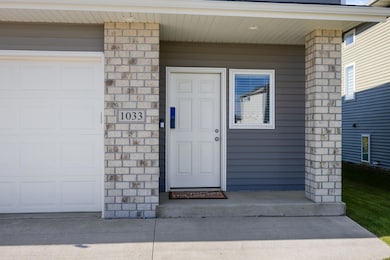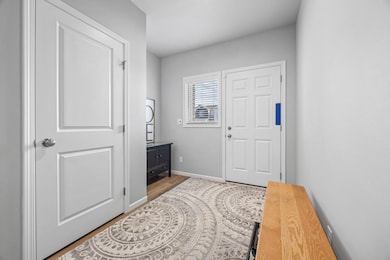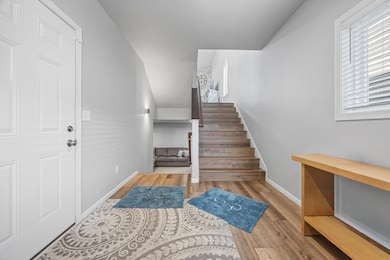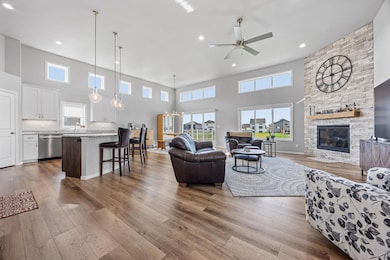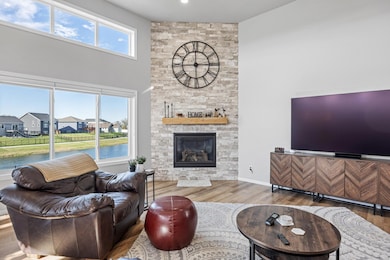1033 Ashley Dr W Riverside, ND 58078
The Wilds NeighborhoodEstimated payment $3,370/month
Highlights
- Deck
- Cathedral Ceiling
- 3 Car Attached Garage
- Legacy Elementary School Rated A-
- No HOA
- 4-minute walk to Dakota Park
About This Home
Welcome home to this beautifully upgraded 4 bedroom, 3 bath property with a spacious 3-stall heated garage—featuring an extra 4’ added to the back for bonus storage or workspace! Situated on a large pond lot, this home offers both comfort and functionality inside and out. Located near Dakota Park, which features pickleball courts, playground equipment and a covered picnic area!
Enjoy the open floor plan featuring cathedral ceilings and tons of windows that fill the space with natural light. Durable LVP flooring extends throughout the foyer, stairs, and living areas, creating a seamless and inviting flow. Relax by the stunning gas fireplace with full stone surround, and entertain with ease as the kitchen and dining areas open to the maintenance-free deck overlooking the fenced backyard and serene pond views—perfect for outdoor gatherings.
Unwind in the spacious primary suite featuring a large walk-in closet and double sinks in the private 3/4 bath. The finished 4th level provides additional living space, while thoughtful upgrades throughout include closet organizers, an active radon mitigation system, air exchanger, furnace humidifier, and in-ground sprinkler system to keep your lawn looking its best.
This home truly checks all the boxes—move in and enjoy!
Home Details
Home Type
- Single Family
Est. Annual Taxes
- $4,378
Year Built
- Built in 2021
Lot Details
- 0.31 Acre Lot
- Lot Dimensions are 52 x 186 x 92 x 186
- Split Rail Fence
Parking
- 3 Car Attached Garage
- Parking Storage or Cabinetry
- Heated Garage
- Insulated Garage
- Garage Door Opener
Home Design
- Split Level Home
- Vinyl Siding
Interior Spaces
- Cathedral Ceiling
- Stone Fireplace
- Gas Fireplace
- Entrance Foyer
- Family Room
- Living Room with Fireplace
- Dining Room
- Utility Room
- Utility Room Floor Drain
Kitchen
- Range
- Microwave
- Dishwasher
Bedrooms and Bathrooms
- 4 Bedrooms
Laundry
- Laundry Room
- Dryer
- Washer
Finished Basement
- Sump Pump
- Drain
- Basement Storage
Additional Features
- Deck
- Forced Air Heating and Cooling System
Community Details
- No Home Owners Association
- The Wilds 15Th Add Subdivision
Listing and Financial Details
- Assessor Parcel Number 02583900090000
Map
Home Values in the Area
Average Home Value in this Area
Tax History
| Year | Tax Paid | Tax Assessment Tax Assessment Total Assessment is a certain percentage of the fair market value that is determined by local assessors to be the total taxable value of land and additions on the property. | Land | Improvement |
|---|---|---|---|---|
| 2024 | $7,603 | $186,950 | $43,100 | $143,850 |
| 2023 | $7,568 | $167,100 | $43,100 | $124,000 |
| 2022 | $6,925 | $142,600 | $43,100 | $99,500 |
| 2021 | $3,442 | $25,150 | $25,150 | $0 |
| 2020 | $2,043 | $25,150 | $25,150 | $0 |
Property History
| Date | Event | Price | List to Sale | Price per Sq Ft |
|---|---|---|---|---|
| 11/20/2025 11/20/25 | Price Changed | $569,000 | -1.0% | $196 / Sq Ft |
| 10/06/2025 10/06/25 | For Sale | $575,000 | -- | $198 / Sq Ft |
Purchase History
| Date | Type | Sale Price | Title Company |
|---|---|---|---|
| Warranty Deed | $248,742 | The Title Company | |
| Warranty Deed | -- | The Title Company | |
| Warranty Deed | -- | The Title Company |
Mortgage History
| Date | Status | Loan Amount | Loan Type |
|---|---|---|---|
| Open | $437,000 | New Conventional | |
| Closed | $437,000 | New Conventional |
Source: NorthstarMLS
MLS Number: 6800637
APN: 02-5839-00090-000
- 1025 Ashley Dr W
- 1001 Ashley Dr W
- 977 Ashley Dr W
- 5476 Lori Ln W
- 5460 11th St W
- 5219 11th St W
- 811 Cathy Dr W
- 1050 Albert Dr W
- 1105 Jill Dr W
- 1129 Jill Dr W
- 5810 James Dr W
- Rockford Plan at The Wilds - The Wilds 21st Addition
- 5816 James Dr W
- Kittson Plan at The Wilds - The Wilds 21st Addition
- Pinehurst Plan at The Wilds - The Wilds 21st Addition
- Douglas Plan at The Wilds - The Wilds 21st Addition
- Kittson II Plan at The Wilds - The Wilds 21st Addition
- Hudson Plan at The Wilds - The Wilds 21st Addition
- Augusta Plan at The Wilds - The Wilds 21st Addition
- Archer Plan at The Wilds - The Wilds 21st Addition
- 5476 Lori Ln W
- 1001 60th Ave W
- 6751 66th Ave S
- 6747 66th Ave S
- 6715 66th Ave S
- 6733 67th Ave S
- 6718 68th St S
- 3412 5th St W
- 3435 5th St W
- 639 33rd Ave W
- 3252 6th St W
- 5124 48th Ave S
- 7994 Jacks Way
- 3900 S 56th St
- 360 32nd Ave W
- 3150 Sheyenne St
- 320 32nd Ave
- 862 36th Ave E
- 5652 36th Ave S
- 2920 Sheyenne St
