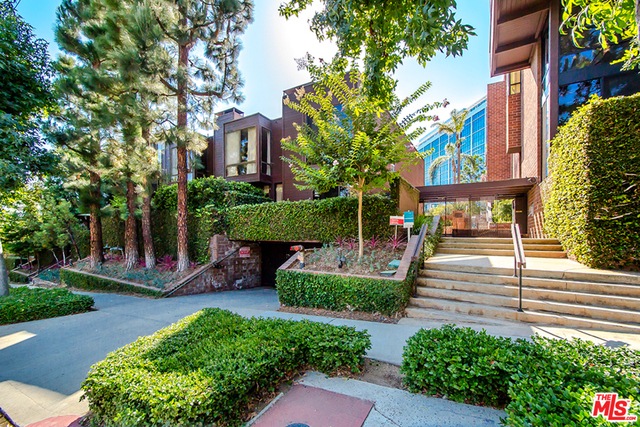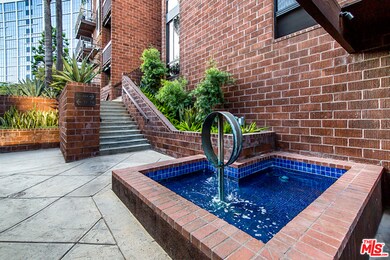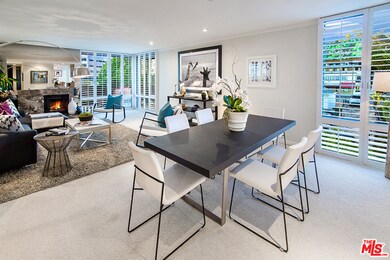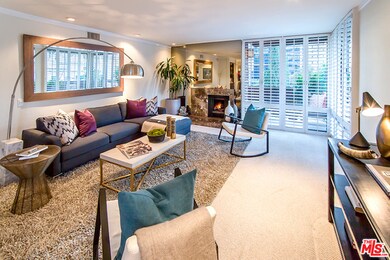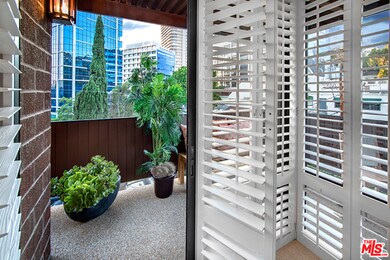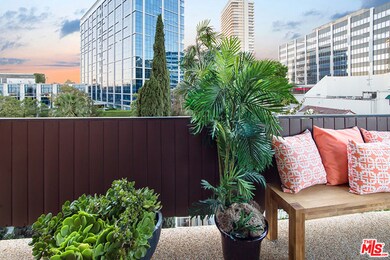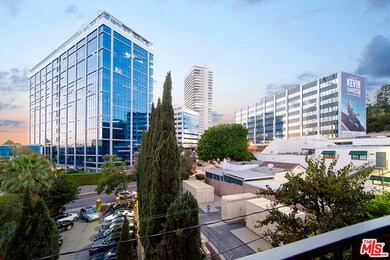
1033 Carol Dr Unit 303 West Hollywood, CA 90069
Estimated Value: $1,274,228 - $1,505,000
Highlights
- Fitness Center
- Heated In Ground Pool
- 37,263 Sq Ft lot
- West Hollywood Elementary School Rated A-
- City Lights View
- Living Room with Fireplace
About This Home
As of April 2017It's all about striking the balance between casual and cool, comfortable yet chic, airy yet warm. See how it's done in this cool 2 Br + 2 Ba, 1,468 sq ft single level condo in the much sought after architecturally significant award winning building by Ron Goldman, AIA in the heart of West Hollywood. Walk into bright open spaces with lots of natural light. The interior incorporates an open floor plan living space which opens up to a large balcony with views of the the Sunset Strip and Century City, spacious bedrooms and bathrooms, fireplace, wet bar, and updated kitchen with stainless steel appliances, in-unit laundry, central air & heat, and 2 car garage parking. The beautiful park like outdoor courtyard setting is prime for entertaining and lounging by the pool+ spa. Located in one of the best areas of Los Angeles, walking distance to the Sunset Strip, SOHO house, ROKU, BOA & other fabulous restaurants, boutiques, & entertainment. This unit is a must see!
Last Listed By
Keller Williams Beverly Hills License #01912761 Listed on: 02/02/2017

Property Details
Home Type
- Condominium
Est. Annual Taxes
- $12,636
Year Built
- Built in 1975
Lot Details
- 0.86
HOA Fees
- $1,022 Monthly HOA Fees
Property Views
- City Lights
- Hills
Interior Spaces
- 1,468 Sq Ft Home
- 1-Story Property
- Bar
- Gas Fireplace
- Entryway
- Living Room with Fireplace
- Dining Room
Kitchen
- Breakfast Area or Nook
- Oven or Range
- Microwave
- Dishwasher
- Disposal
Flooring
- Carpet
- Ceramic Tile
Bedrooms and Bathrooms
- 2 Bedrooms
- 2 Full Bathrooms
Laundry
- Laundry in unit
- Dryer
- Washer
Parking
- 2 Covered Spaces
- Automatic Gate
Outdoor Features
- Heated In Ground Pool
- Open Patio
Utilities
- Central Heating
Listing and Financial Details
- Assessor Parcel Number 4340-028-050
Community Details
Overview
- 36 Units
Recreation
- Fitness Center
- Community Pool
- Community Spa
Pet Policy
- Pets Allowed
Security
- Card or Code Access
Ownership History
Purchase Details
Purchase Details
Home Financials for this Owner
Home Financials are based on the most recent Mortgage that was taken out on this home.Purchase Details
Home Financials for this Owner
Home Financials are based on the most recent Mortgage that was taken out on this home.Purchase Details
Home Financials for this Owner
Home Financials are based on the most recent Mortgage that was taken out on this home.Purchase Details
Home Financials for this Owner
Home Financials are based on the most recent Mortgage that was taken out on this home.Similar Homes in the area
Home Values in the Area
Average Home Value in this Area
Purchase History
| Date | Buyer | Sale Price | Title Company |
|---|---|---|---|
| Farmanara Sam | -- | None Available | |
| Farmanara Sam | $905,000 | First American Title | |
| Rodenbeck Terry T | -- | First American Title | |
| Rodenbeck Terry T | -- | First American Title | |
| Rodenbeck Terry T | -- | Equity Title Company | |
| Rodenbeck Terry T | $345,000 | Equity Title Company |
Mortgage History
| Date | Status | Borrower | Loan Amount |
|---|---|---|---|
| Open | Farmanara Sam | $673,500 | |
| Closed | Farmanara Sam | $724,000 | |
| Previous Owner | Rodenbeck Terry T | $200,000 | |
| Previous Owner | Rodenbeck Terry T | $200,000 |
Property History
| Date | Event | Price | Change | Sq Ft Price |
|---|---|---|---|---|
| 04/25/2017 04/25/17 | Sold | $905,000 | -2.6% | $616 / Sq Ft |
| 03/06/2017 03/06/17 | Pending | -- | -- | -- |
| 02/02/2017 02/02/17 | For Sale | $929,000 | -- | $633 / Sq Ft |
Tax History Compared to Growth
Tax History
| Year | Tax Paid | Tax Assessment Tax Assessment Total Assessment is a certain percentage of the fair market value that is determined by local assessors to be the total taxable value of land and additions on the property. | Land | Improvement |
|---|---|---|---|---|
| 2024 | $12,636 | $1,029,729 | $756,197 | $273,532 |
| 2023 | $12,418 | $1,009,539 | $741,370 | $268,169 |
| 2022 | $11,792 | $989,745 | $726,834 | $262,911 |
| 2021 | $11,695 | $970,339 | $712,583 | $257,756 |
| 2019 | $11,312 | $941,561 | $691,449 | $250,112 |
| 2018 | $11,234 | $923,100 | $677,892 | $245,208 |
| 2016 | $5,824 | $465,336 | $141,620 | $323,716 |
| 2015 | $5,734 | $458,347 | $139,493 | $318,854 |
| 2014 | $5,735 | $449,370 | $136,761 | $312,609 |
Agents Affiliated with this Home
-
Tatiana Derovanessian

Seller's Agent in 2017
Tatiana Derovanessian
Keller Williams Beverly Hills
(310) 432-6507
26 Total Sales
-

Buyer's Agent in 2017
Yasmine Farmanara
Keller Williams Beverly Hills
Map
Source: The MLS
MLS Number: 17-198856
APN: 4340-028-050
- 999 N Doheny Dr Unit 512
- 999 N Doheny Dr Unit 703
- 999 N Doheny Dr Unit 104
- 999 N Doheny Dr Unit 106
- 999 N Doheny Dr Unit 510
- 999 N Doheny Dr Unit 210
- 999 N Doheny Dr Unit 211
- 999 N Doheny Dr Unit 212
- 999 N Doheny Dr Unit 1207
- 999 N Doheny Dr Unit 1108
- 999 N Doheny Dr Unit 402
- 999 N Doheny Dr Unit 702
- 960 N Doheny Dr Unit 301
- 9040 W Sunset Blvd Unit PH B
- 9040 W Sunset Blvd Unit 1004
- 9040 W Sunset Blvd Unit 1101
- 9040 W Sunset Blvd Unit PH-A
- 9040 W Sunset Blvd Unit 1001
- 939 N Wetherly Dr
- 9027 Phyllis Ave
- 1033 Carol Dr Unit 3T
- 1033 Carol Dr Unit 15T
- 1033 Carol Dr Unit PH3
- 1033 Carol Dr
- 1033 Carol Dr Unit T6
- 1033 Carol Dr Unit TH13
- 1033 Carol Dr Unit TH-2
- 1033 Carol Dr Unit TH-1
- 1033 Carol Dr Unit T9
- 1033 Carol Dr Unit T11
- 1033 Carol Dr Unit T12
- 1033 Carol Dr Unit 305
- 1033 Carol Dr Unit 110
- 1033 Carol Dr Unit T5
- 1033 Carol Dr Unit 404
- 1033 Carol Dr Unit 403
- 1033 Carol Dr Unit 402
- 1033 Carol Dr Unit 401
- 1033 Carol Dr Unit 306
- 1033 Carol Dr Unit 303
