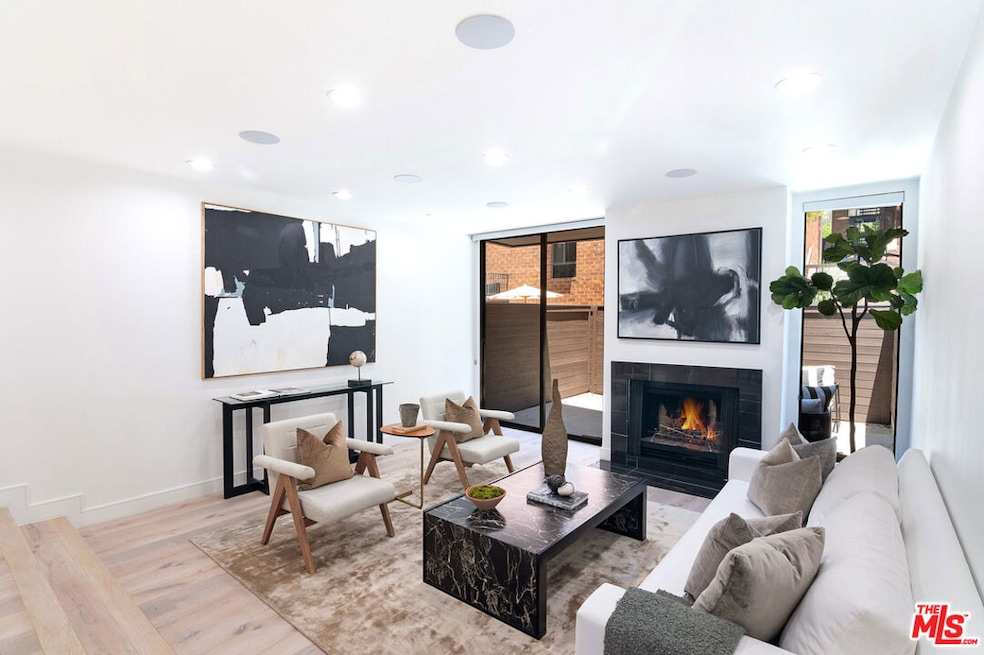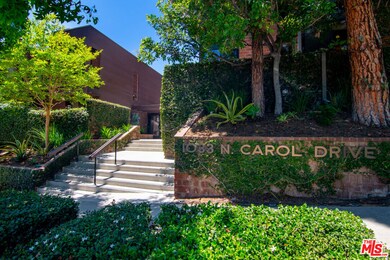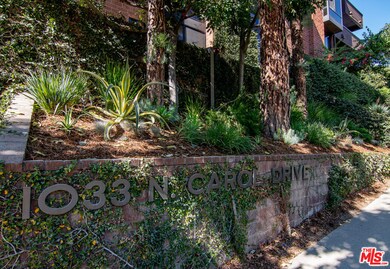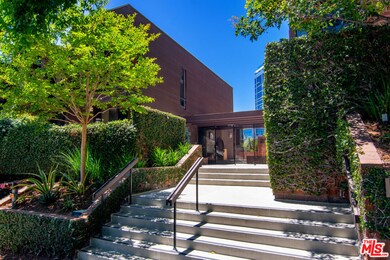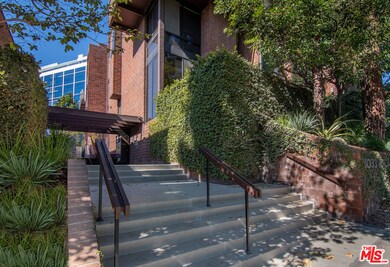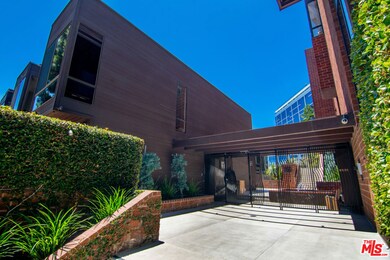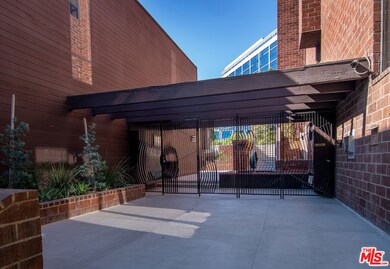
1033 Carol Dr Unit T13 West Hollywood, CA 90069
Estimated payment $9,689/month
Highlights
- Fitness Center
- Heated In Ground Pool
- Wood Flooring
- West Hollywood Elementary School Rated A-
- 0.86 Acre Lot
- Pool View
About This Home
Newly renovated, exceptional architectural townhome in the award-winning, Ron Goldman-designed Carolwood Condominium residences boasts a prime location on the border of Beverly Hills. The sophisticated 2-story residence features 2 bedrooms and 3 baths with high ceilings, floor-to-ceiling windows and exceptional finishes throughout. Spacious step-down living area with hardwood floors, a fireplace and glass sliders to a charming private patio oasis ideal for al fresco dining and entertaining. Kitchen with custom cabinetry and stainless-steel appliances. Light and bright Primary Suite with Dual shower. 2 parking spaces, and access to the building's fully equipped gym and resort-style pool and spa. This is a must see!
Property Details
Home Type
- Condominium
Est. Annual Taxes
- $12,664
Year Built
- Built in 1975
HOA Fees
- $1,455 Monthly HOA Fees
Interior Spaces
- 1,404 Sq Ft Home
- 2-Story Property
- Gas Fireplace
- Living Room with Fireplace
- Wood Flooring
- Pool Views
- Laundry in unit
Kitchen
- Breakfast Bar
- Oven or Range
- Dishwasher
- Disposal
Bedrooms and Bathrooms
- 2 Bedrooms
- 3 Full Bathrooms
Parking
- 2 Parking Spaces
- Parking Garage Space
Additional Features
- Heated In Ground Pool
- Central Heating
Listing and Financial Details
- Assessor Parcel Number 4340-028-029
Community Details
Overview
- 36 Units
Recreation
- Fitness Center
- Community Pool
Pet Policy
- Pets Allowed
Additional Features
- Community Storage Space
- Security Service
Map
Home Values in the Area
Average Home Value in this Area
Tax History
| Year | Tax Paid | Tax Assessment Tax Assessment Total Assessment is a certain percentage of the fair market value that is determined by local assessors to be the total taxable value of land and additions on the property. | Land | Improvement |
|---|---|---|---|---|
| 2024 | $12,664 | $1,029,370 | $777,759 | $251,611 |
| 2023 | $12,447 | $1,009,187 | $762,509 | $246,678 |
| 2022 | $11,821 | $989,400 | $747,558 | $241,842 |
| 2021 | $3,279 | $242,203 | $102,852 | $139,351 |
| 2020 | $3,301 | $239,721 | $101,798 | $137,923 |
| 2019 | $3,177 | $235,021 | $99,802 | $135,219 |
| 2018 | $3,139 | $230,414 | $97,846 | $132,568 |
| 2016 | $3,000 | $221,469 | $94,048 | $127,421 |
| 2015 | $2,956 | $218,144 | $92,636 | $125,508 |
| 2014 | $2,962 | $213,872 | $90,822 | $123,050 |
Property History
| Date | Event | Price | Change | Sq Ft Price |
|---|---|---|---|---|
| 03/21/2025 03/21/25 | Price Changed | $1,295,000 | -4.0% | $922 / Sq Ft |
| 02/05/2025 02/05/25 | For Sale | $1,349,000 | 0.0% | $961 / Sq Ft |
| 02/01/2024 02/01/24 | Rented | $6,500 | 0.0% | -- |
| 01/20/2024 01/20/24 | Under Contract | -- | -- | -- |
| 10/20/2023 10/20/23 | For Rent | $6,500 | 0.0% | -- |
| 03/30/2021 03/30/21 | Sold | $970,000 | -11.7% | $691 / Sq Ft |
| 03/07/2021 03/07/21 | Pending | -- | -- | -- |
| 01/11/2021 01/11/21 | For Sale | $1,099,000 | -- | $783 / Sq Ft |
Deed History
| Date | Type | Sale Price | Title Company |
|---|---|---|---|
| Grant Deed | $970,000 | Fidelity National Title | |
| Interfamily Deed Transfer | -- | Fidelity National Title | |
| Interfamily Deed Transfer | -- | None Available |
Mortgage History
| Date | Status | Loan Amount | Loan Type |
|---|---|---|---|
| Open | $776,000 | New Conventional |
Similar Homes in the area
Source: The MLS
MLS Number: 25494711
APN: 4340-028-029
- 1033 Carol Dr Unit 101
- 1033 Carol Dr Unit T13
- 999 N Doheny Dr Unit 210
- 999 N Doheny Dr Unit 211
- 999 N Doheny Dr Unit 212
- 999 N Doheny Dr Unit 1207
- 999 N Doheny Dr Unit 1108
- 999 N Doheny Dr Unit 402
- 999 N Doheny Dr Unit 811
- 999 N Doheny Dr Unit 702
- 960 N Doheny Dr Unit 301
- 9040 W Sunset Blvd Unit PH B
- 9040 W Sunset Blvd Unit 1004
- 9040 W Sunset Blvd Unit 1101
- 9040 W Sunset Blvd Unit PH-A
- 9040 W Sunset Blvd Unit 1001
- 9255 Doheny Rd Unit 1104
- 9255 Doheny Rd Unit 1006
- 9255 Doheny Rd Unit 2701
- 9255 Doheny Rd Unit 1206
