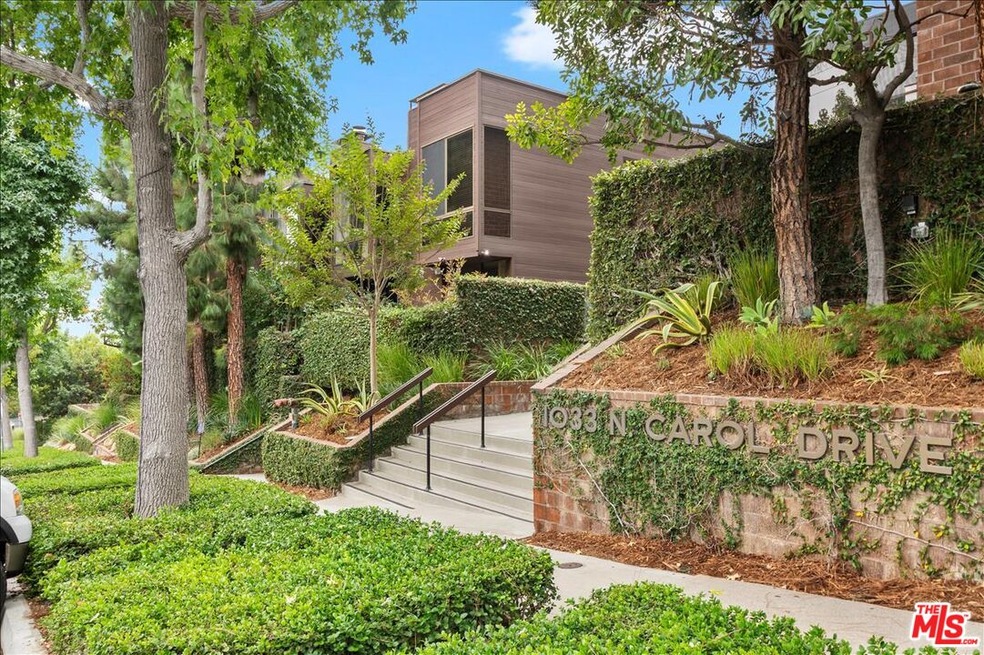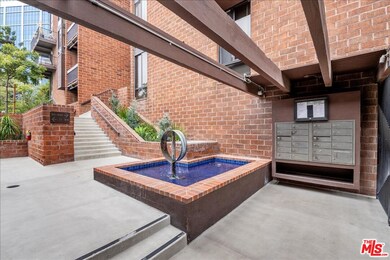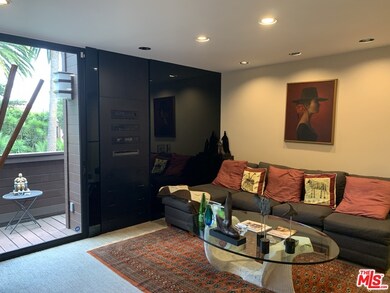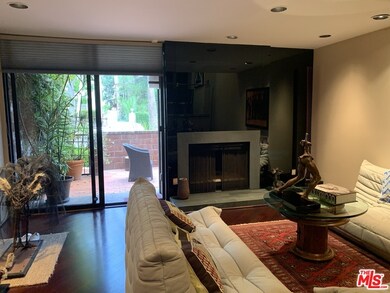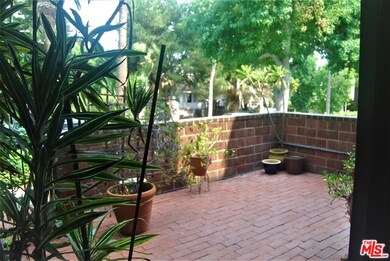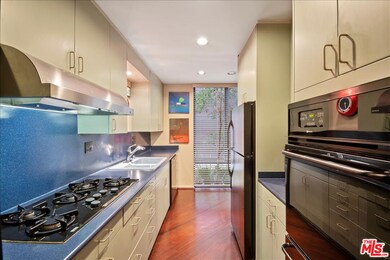
1033 Carol Dr Unit T6 West Hollywood, CA 90069
Estimated Value: $1,223,173 - $1,598,000
Highlights
- Fitness Center
- Heated In Ground Pool
- City View
- West Hollywood Elementary School Rated A-
- Two Primary Bedrooms
- 37,263 Sq Ft lot
About This Home
As of November 2021An architects award winning complex in upper West Hollywood . It is Just south of the famed Sunset Strip and so close to many of LA's top restaurants and clubs. This is truly a sanctuary in the middle of LA. It has open air walkways throughout. This charming multi- level townhome at Carolwood enhances our California lifestyle with trees, greenery and sunshine! This also Includes two side by side covered parking spaces. The complex has been upgraded and is meticulously maintained. In the fall a new access system is being installed! Livingroom has a wonderful large patio for enjoying the days and a balcony off one of the bedrooms. Unit has a stepdown living room with a gas fireplace and a hugh patio. Kitchen, dining room and powder room are on the 1st level. 2 Master suites on separate levels with each its own bath ! Beautifully maintained by the original owner! This unit has wonderful storage & closet space as well as a skylight! The garage area has extra built in storage where the assigned parking spaces with the best location. Easy to show with short notice. Price reduced for quick sale!!
Townhouse Details
Home Type
- Townhome
Est. Annual Taxes
- $12,280
Year Built
- Built in 1975
Lot Details
- 0.86 Acre Lot
- East Facing Home
- Gated Home
HOA Fees
- $1,095 Monthly HOA Fees
Parking
- 2 Car Garage
- Parking Garage Space
Property Views
- City
- Woods
Interior Spaces
- 1,579 Sq Ft Home
- Built-In Features
- Cathedral Ceiling
- Skylights
- Gas Fireplace
- Vertical Blinds
- Window Screens
- Living Room with Fireplace
- Living Room with Attached Deck
- Dining Area
- Den
- Alarm System
Kitchen
- Galley Kitchen
- Breakfast Area or Nook
- Oven
- Gas Cooktop
- Microwave
- Dishwasher
- Disposal
Flooring
- Wood
- Carpet
Bedrooms and Bathrooms
- 2 Bedrooms
- All Upper Level Bedrooms
- Double Master Bedroom
- Walk-In Closet
- Steam Shower
Laundry
- Laundry in unit
- Dryer
Pool
- Heated In Ground Pool
- Spa
Outdoor Features
- Balcony
Utilities
- Central Heating and Cooling System
- Sewer in Street
- Cable TV Available
Community Details
Overview
- Association fees include earthquake insurance
- 36 Units
- Coro Management Co. Association, Phone Number (818) 436-0774
- 5-Story Property
Recreation
- Fitness Center
- Community Pool
- Community Spa
Pet Policy
- Pets Allowed
Security
- Security Service
- Controlled Access
- Carbon Monoxide Detectors
Ownership History
Purchase Details
Home Financials for this Owner
Home Financials are based on the most recent Mortgage that was taken out on this home.Purchase Details
Purchase Details
Purchase Details
Home Financials for this Owner
Home Financials are based on the most recent Mortgage that was taken out on this home.Similar Homes in West Hollywood, CA
Home Values in the Area
Average Home Value in this Area
Purchase History
| Date | Buyer | Sale Price | Title Company |
|---|---|---|---|
| Birnbaum Andrew Laurence | $964,000 | Fidelity National Title Co | |
| Brandon Paul | -- | -- | |
| Brandon Paul | -- | North American Title |
Mortgage History
| Date | Status | Borrower | Loan Amount |
|---|---|---|---|
| Open | Birnbaum Andrew Laurence | $771,200 | |
| Previous Owner | Brandon Paul | $114,500 |
Property History
| Date | Event | Price | Change | Sq Ft Price |
|---|---|---|---|---|
| 11/17/2021 11/17/21 | Sold | $964,000 | -11.2% | $611 / Sq Ft |
| 10/18/2021 10/18/21 | Pending | -- | -- | -- |
| 09/18/2021 09/18/21 | Price Changed | $1,085,000 | -9.2% | $687 / Sq Ft |
| 08/25/2021 08/25/21 | Price Changed | $1,195,000 | -6.6% | $757 / Sq Ft |
| 08/15/2021 08/15/21 | For Sale | $1,279,000 | -- | $810 / Sq Ft |
Tax History Compared to Growth
Tax History
| Year | Tax Paid | Tax Assessment Tax Assessment Total Assessment is a certain percentage of the fair market value that is determined by local assessors to be the total taxable value of land and additions on the property. | Land | Improvement |
|---|---|---|---|---|
| 2024 | $12,280 | $1,002,945 | $745,342 | $257,603 |
| 2023 | $12,068 | $983,280 | $730,728 | $252,552 |
| 2022 | $11,460 | $964,000 | $716,400 | $247,600 |
| 2021 | $14,443 | $1,203,338 | $192,978 | $1,010,360 |
| 2020 | $4,436 | $341,691 | $151,172 | $190,519 |
| 2019 | $4,262 | $334,992 | $148,208 | $186,784 |
| 2018 | $4,216 | $328,424 | $145,302 | $183,122 |
| 2016 | $4,028 | $315,672 | $139,660 | $176,012 |
| 2015 | $3,967 | $310,932 | $137,563 | $173,369 |
| 2014 | $3,969 | $304,842 | $134,869 | $169,973 |
Agents Affiliated with this Home
-
Robin Thayer
R
Seller's Agent in 2021
Robin Thayer
Robin Thayer & Associates
(310) 713-8647
1 in this area
5 Total Sales
-
Amy Pell

Buyer's Agent in 2021
Amy Pell
Coldwell Banker Realty
(818) 516-3422
2 in this area
45 Total Sales
Map
Source: The MLS
MLS Number: 21-772732
APN: 4340-028-032
- 999 N Doheny Dr Unit 512
- 999 N Doheny Dr Unit 703
- 999 N Doheny Dr Unit 104
- 999 N Doheny Dr Unit 106
- 999 N Doheny Dr Unit 510
- 999 N Doheny Dr Unit 210
- 999 N Doheny Dr Unit 211
- 999 N Doheny Dr Unit 212
- 999 N Doheny Dr Unit 1207
- 999 N Doheny Dr Unit 1108
- 999 N Doheny Dr Unit 402
- 999 N Doheny Dr Unit 702
- 960 N Doheny Dr Unit 301
- 9040 W Sunset Blvd Unit PH B
- 9040 W Sunset Blvd Unit 1004
- 9040 W Sunset Blvd Unit 1101
- 9040 W Sunset Blvd Unit PH-A
- 9040 W Sunset Blvd Unit 1001
- 939 N Wetherly Dr
- 9027 Phyllis Ave
- 1033 Carol Dr Unit 3T
- 1033 Carol Dr Unit 15T
- 1033 Carol Dr Unit PH3
- 1033 Carol Dr
- 1033 Carol Dr Unit T6
- 1033 Carol Dr Unit TH13
- 1033 Carol Dr Unit TH-2
- 1033 Carol Dr Unit TH-1
- 1033 Carol Dr Unit T9
- 1033 Carol Dr Unit T11
- 1033 Carol Dr Unit T12
- 1033 Carol Dr Unit 305
- 1033 Carol Dr Unit 110
- 1033 Carol Dr Unit T5
- 1033 Carol Dr Unit 404
- 1033 Carol Dr Unit 403
- 1033 Carol Dr Unit 402
- 1033 Carol Dr Unit 401
- 1033 Carol Dr Unit 306
- 1033 Carol Dr Unit 303
