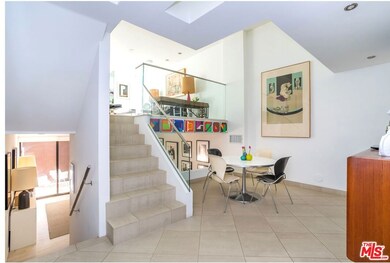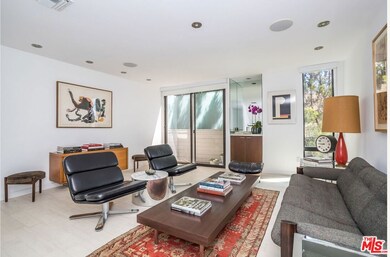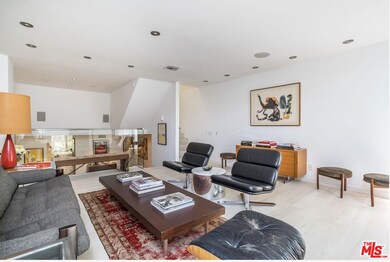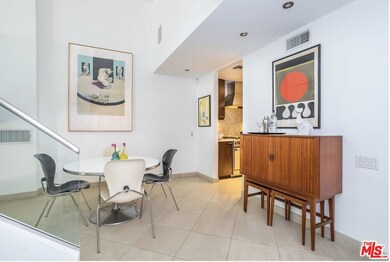
1033 Carol Dr Unit T9 West Hollywood, CA 90069
Estimated Value: $1,502,000 - $1,765,000
Highlights
- Fitness Center
- In Ground Pool
- 0.86 Acre Lot
- West Hollywood Elementary School Rated A-
- Automatic Gate
- Living Room with Fireplace
About This Home
As of June 2023Discover the epitome of luxury living in this award-winning, Ron Goldman F.A.I.A. Carolwood Condominium, a rare and stunning 2-bedroom, 3-bathroom condo located in Upper West Hollywood. Spanning 1,663 sq.ft., this tri-level gem has a modern, chic design with a chef's kitchen that comes complete with a 36" Wolf range, built-in refrigerator, sleek finishes throughout, and a private patio that offers the perfect setting for entertaining or simply unwinding. The unit comes complete with bleached white wood floors to enhance the already ample sunlight throughout. This condo is one of the most unique spaces in Carolwood, with three separate floors that offer a multitude of possibilities. The main level features a bright and airy living room that opens up to a balcony, where you can take in the spectacular city views. Ascend to the upper level to discover two spacious bedrooms, each with their own en-suite bathroom. The secondary bedroom has been fully soundproofed with sound absorbing drywall, solid-core doors, as well as double-paned windows which makes this the perfect place to play and record music. The lower level features a bonus room that can be used as an office, den or guest room. In addition to the beautiful pool for the building, this condo is in an incredible location that puts you steps away from the best that West Hollywood has to offer. Enjoy easy access to world-class restaurants, designer boutiques, and a vibrant nightlife.
Townhouse Details
Home Type
- Townhome
Est. Annual Taxes
- $18,483
Year Built
- Built in 1975
Lot Details
- 0.86
HOA Fees
- $1,205 Monthly HOA Fees
Parking
- 2 Car Garage
- Side by Side Parking
- Automatic Gate
- Parking Garage Space
- Controlled Entrance
Interior Spaces
- 1,633 Sq Ft Home
- Family Room
- Living Room with Fireplace
- Dining Room
- Property Views
Kitchen
- Breakfast Bar
- Gas Oven
- Gas and Electric Range
- Warming Drawer
- Microwave
- Dishwasher
- Stone Countertops
Flooring
- Wood
- Tile
Bedrooms and Bathrooms
- 2 Bedrooms
- Remodeled Bathroom
- Hydromassage or Jetted Bathtub
- Bathtub with Shower
- Linen Closet In Bathroom
Laundry
- Laundry in unit
- Dryer
- Washer
Home Security
- Security Lights
- Alarm System
Utilities
- Central Heating and Cooling System
- Vented Exhaust Fan
Additional Features
- In Ground Pool
- Gated Home
Listing and Financial Details
- Assessor Parcel Number 4340-028-025
Community Details
Overview
- 36 Units
- Association Phone (818) 778-3331
Recreation
- Fitness Center
- Community Pool
- Community Spa
Pet Policy
- Call for details about the types of pets allowed
Additional Features
- Sauna
- Card or Code Access
Ownership History
Purchase Details
Home Financials for this Owner
Home Financials are based on the most recent Mortgage that was taken out on this home.Purchase Details
Purchase Details
Purchase Details
Home Financials for this Owner
Home Financials are based on the most recent Mortgage that was taken out on this home.Purchase Details
Purchase Details
Purchase Details
Home Financials for this Owner
Home Financials are based on the most recent Mortgage that was taken out on this home.Purchase Details
Home Financials for this Owner
Home Financials are based on the most recent Mortgage that was taken out on this home.Purchase Details
Home Financials for this Owner
Home Financials are based on the most recent Mortgage that was taken out on this home.Purchase Details
Home Financials for this Owner
Home Financials are based on the most recent Mortgage that was taken out on this home.Purchase Details
Home Financials for this Owner
Home Financials are based on the most recent Mortgage that was taken out on this home.Similar Homes in the area
Home Values in the Area
Average Home Value in this Area
Purchase History
| Date | Buyer | Sale Price | Title Company |
|---|---|---|---|
| Burkle Ronald W | $1,489,000 | Fidelity National Title | |
| Zahedi Firooz | $1,350,000 | Equity Title Los Angeles | |
| Zahedi Darian | $1,025,000 | Chicago Title Company | |
| Loh Mimi | -- | None Available | |
| Chuang Nicholas | $1,180,000 | Title 365 Company | |
| Partridge Cal L | -- | None Available | |
| Partridge Cal L | $1,004,000 | California Title Company | |
| Labrecque Richard J | $880,000 | Equity Title Company | |
| Janger Natalie | -- | Equity Title Company | |
| Janger Natalie | $350,000 | Chicago Title | |
| Lohrer Dale | $265,000 | Chicago Title |
Mortgage History
| Date | Status | Borrower | Loan Amount |
|---|---|---|---|
| Previous Owner | Partridge Cal L | $416,000 | |
| Previous Owner | Partridge Cal L | $393,750 | |
| Previous Owner | Partridge Cal L | $300,000 | |
| Previous Owner | Labrecque Richard J | $580,000 | |
| Previous Owner | Janger Natalie | $110,000 | |
| Previous Owner | Janger Natalie | $50,000 | |
| Previous Owner | Janger Natalie | $314,000 | |
| Previous Owner | Janger Natalie | $320,000 | |
| Previous Owner | Janger Natalie | $280,000 | |
| Previous Owner | Lohrer Dale | $212,000 | |
| Closed | Lohrer Dale | $26,500 | |
| Closed | Janger Natalie | $35,000 |
Property History
| Date | Event | Price | Change | Sq Ft Price |
|---|---|---|---|---|
| 06/13/2023 06/13/23 | Sold | $1,489,000 | 0.0% | $912 / Sq Ft |
| 05/11/2023 05/11/23 | Pending | -- | -- | -- |
| 05/04/2023 05/04/23 | For Sale | $1,489,000 | +45.3% | $912 / Sq Ft |
| 04/04/2018 04/04/18 | Sold | $1,025,000 | -10.8% | $607 / Sq Ft |
| 02/01/2018 02/01/18 | For Sale | $1,149,000 | -2.6% | $681 / Sq Ft |
| 11/05/2014 11/05/14 | Sold | $1,180,000 | -9.2% | $699 / Sq Ft |
| 09/15/2014 09/15/14 | For Sale | $1,299,000 | -- | $770 / Sq Ft |
Tax History Compared to Growth
Tax History
| Year | Tax Paid | Tax Assessment Tax Assessment Total Assessment is a certain percentage of the fair market value that is determined by local assessors to be the total taxable value of land and additions on the property. | Land | Improvement |
|---|---|---|---|---|
| 2024 | $18,483 | $1,518,780 | $1,210,230 | $308,550 |
| 2023 | $16,829 | $1,377,000 | $963,900 | $413,100 |
| 2022 | $15,978 | $1,350,000 | $945,000 | $405,000 |
| 2021 | $12,983 | $1,077,456 | $836,422 | $241,034 |
| 2020 | $13,097 | $1,066,409 | $827,846 | $238,563 |
| 2019 | $12,558 | $1,045,500 | $811,614 | $233,886 |
| 2018 | $14,984 | $1,246,390 | $872,474 | $373,916 |
| 2016 | $14,357 | $1,197,994 | $838,596 | $359,398 |
| 2015 | $14,126 | $1,180,000 | $826,000 | $354,000 |
| 2014 | $10,162 | $825,000 | $661,000 | $164,000 |
Agents Affiliated with this Home
-
Robert Canova

Seller's Agent in 2023
Robert Canova
Engel & Völkers Beverly Hills
(310) 777-7510
4 in this area
49 Total Sales
-
Jeff Yarbrough

Seller Co-Listing Agent in 2023
Jeff Yarbrough
Keller Williams Beverly Hills
(323) 854-4300
13 in this area
152 Total Sales
-
Kevin Dees

Buyer's Agent in 2023
Kevin Dees
Carolwood Estates
(310) 500-3900
2 in this area
63 Total Sales
-
Sebastian Spader

Buyer Co-Listing Agent in 2023
Sebastian Spader
Carolwood Estates
(310) 995-9700
2 in this area
63 Total Sales
-

Seller's Agent in 2018
Eliseo Arebalos
Real Estate eBroker Inc.
(888) 442-7248
-
Guy Fedele
G
Buyer's Agent in 2018
Guy Fedele
Gold Star Realty - Encino
(310) 770-4444
13 in this area
16 Total Sales
Map
Source: The MLS
MLS Number: 23-270005
APN: 4340-028-025
- 999 N Doheny Dr Unit 512
- 999 N Doheny Dr Unit 703
- 999 N Doheny Dr Unit 104
- 999 N Doheny Dr Unit 106
- 999 N Doheny Dr Unit 510
- 999 N Doheny Dr Unit 210
- 999 N Doheny Dr Unit 211
- 999 N Doheny Dr Unit 212
- 999 N Doheny Dr Unit 1207
- 999 N Doheny Dr Unit 1108
- 999 N Doheny Dr Unit 402
- 999 N Doheny Dr Unit 702
- 960 N Doheny Dr Unit 301
- 9040 W Sunset Blvd Unit PH B
- 9040 W Sunset Blvd Unit 1004
- 9040 W Sunset Blvd Unit 1101
- 9040 W Sunset Blvd Unit PH-A
- 9040 W Sunset Blvd Unit 1001
- 939 N Wetherly Dr
- 9255 Doheny Rd Unit 2401
- 1033 Carol Dr Unit 3T
- 1033 Carol Dr Unit 15T
- 1033 Carol Dr Unit PH3
- 1033 Carol Dr
- 1033 Carol Dr Unit T6
- 1033 Carol Dr Unit TH13
- 1033 Carol Dr Unit TH-2
- 1033 Carol Dr Unit TH-1
- 1033 Carol Dr Unit T9
- 1033 Carol Dr Unit T11
- 1033 Carol Dr Unit T12
- 1033 Carol Dr Unit 305
- 1033 Carol Dr Unit 110
- 1033 Carol Dr Unit T5
- 1033 Carol Dr Unit 404
- 1033 Carol Dr Unit 403
- 1033 Carol Dr Unit 402
- 1033 Carol Dr Unit 401
- 1033 Carol Dr Unit 306
- 1033 Carol Dr Unit 303






