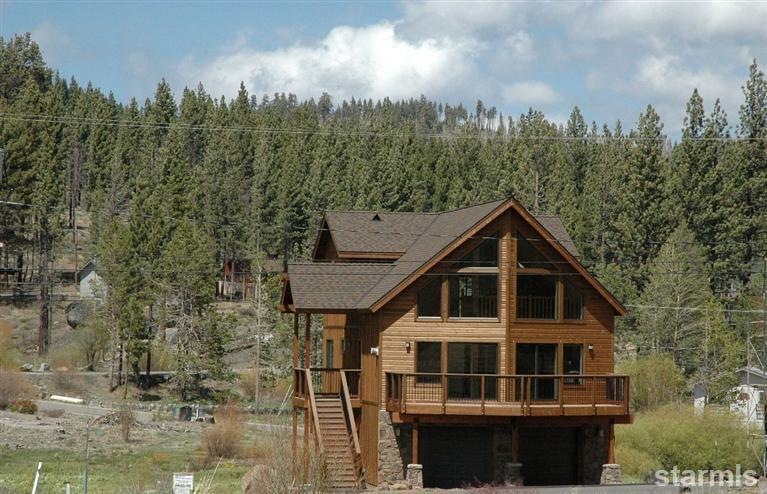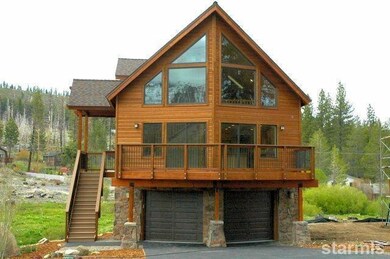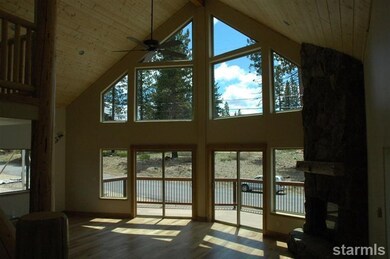
1033 Eagle Ln South Lake Tahoe, CA 96150
Estimated Value: $816,000 - $1,057,000
Highlights
- Mountain View
- Vaulted Ceiling
- Jetted Tub and Shower Combination in Primary Bathroom
- Deck
- Wood Flooring
- Great Room
About This Home
As of August 2014Brand New Mountain Style Chalet, Excellent Sun, Mt. views, Boardering a meadow with small seasonal creek, Granite floor to ceiling fireplace with log mantle, Hickory floors in Great room, Hickory cabinets, Alder doors and casing, Stainless Profile appliances, Pine ceiling, Granite counter tops, Pine railings, master bedroom has a walk in closet and a private deck with mt. views. The two lots on the left are CA Conservancy, across the street is US Forest Service except for the one with the Chase sign, in the rear there is a buildable lot but the two to the right of that are government lots also. This is not your typical Lake Tahoe spec home. On demand hot water from a tankless hot water heater Added bonus is a 500 sq ft area under the home which can be converted into a shop, studio or office. Entry is thru the back door but a door thru the garage would not be difficult. Bmp's to be finished this week and then reveg. Listing agent is also owner
Last Agent to Sell the Property
Coldwell Banker Select R.E. License #01039126 Listed on: 05/05/2014

Home Details
Home Type
- Single Family
Est. Annual Taxes
- $673
Year Built
- Built in 2014
Lot Details
- 0.28 Acre Lot
- Natural State Vegetation
Parking
- 2 Car Attached Garage
- Garage Door Opener
Property Views
- Mountain
- Meadow
Home Design
- Wood Frame Construction
- Shingle Roof
- Wood Siding
Interior Spaces
- 2,000 Sq Ft Home
- 3-Story Property
- Vaulted Ceiling
- Self Contained Fireplace Unit Or Insert
- Double Pane Windows
- Low Emissivity Windows
- Great Room
- Combination Dining and Living Room
- Workshop
- Crawl Space
- Laundry on upper level
Kitchen
- Oven
- Gas Range
- Built-In Microwave
- Dishwasher
- Granite Countertops
- Disposal
Flooring
- Wood
- Carpet
- Stone
- Tile
Bedrooms and Bathrooms
- 3 Bedrooms
- Walk-In Closet
- 2 Full Bathrooms
- Stone Countertops In Bathroom
- Dual Sinks
- Jetted Tub and Shower Combination in Primary Bathroom
Utilities
- Forced Air Heating System
- Heating System Uses Natural Gas
- Natural Gas Water Heater
- Water Heated On Demand
- Septic System
- Phone Available
- Cable TV Available
Additional Features
- Deck
- Near a Meadow
Community Details
- Mt View Estates 8 Subdivision
- The community has rules related to covenants, conditions, and restrictions
Listing and Financial Details
- Assessor Parcel Number 033-284-03-10
Ownership History
Purchase Details
Home Financials for this Owner
Home Financials are based on the most recent Mortgage that was taken out on this home.Purchase Details
Home Financials for this Owner
Home Financials are based on the most recent Mortgage that was taken out on this home.Purchase Details
Home Financials for this Owner
Home Financials are based on the most recent Mortgage that was taken out on this home.Purchase Details
Purchase Details
Home Financials for this Owner
Home Financials are based on the most recent Mortgage that was taken out on this home.Purchase Details
Home Financials for this Owner
Home Financials are based on the most recent Mortgage that was taken out on this home.Purchase Details
Home Financials for this Owner
Home Financials are based on the most recent Mortgage that was taken out on this home.Purchase Details
Home Financials for this Owner
Home Financials are based on the most recent Mortgage that was taken out on this home.Purchase Details
Purchase Details
Similar Homes in South Lake Tahoe, CA
Home Values in the Area
Average Home Value in this Area
Purchase History
| Date | Buyer | Sale Price | Title Company |
|---|---|---|---|
| Vaughn Renner W | $525,000 | Old Republic Title Company | |
| Borek Thomas A | -- | Old Republic Title Company | |
| Gadomski Walter | -- | Old Republic Title Company | |
| Gadomski Walter | $28,500 | None Available | |
| Gadomski Walter | $57,500 | Placer Title Company | |
| Guarnaccia Paul | $360,000 | Placer Title Company | |
| Mckenzie Rod | -- | Inter County Title Co | |
| Mckenzie Rod | $136,000 | Old Republic Title Company | |
| Hackett Janice E | -- | Old Republic Title Company | |
| Hackett Janice E | -- | -- |
Mortgage History
| Date | Status | Borrower | Loan Amount |
|---|---|---|---|
| Open | Vaughn Renner | $598,000 | |
| Closed | Vaughn Renner W | $460,000 | |
| Previous Owner | Gadomski Walter | $40,000 | |
| Previous Owner | Gadomski Walter | $40,000 | |
| Previous Owner | Guarnaccia Paul | $288,000 | |
| Previous Owner | Mckenzie Rod | $112,000 | |
| Previous Owner | Mckenzie Rod | $108,800 |
Property History
| Date | Event | Price | Change | Sq Ft Price |
|---|---|---|---|---|
| 08/08/2014 08/08/14 | Sold | $525,000 | -6.1% | $263 / Sq Ft |
| 07/12/2014 07/12/14 | Pending | -- | -- | -- |
| 05/05/2014 05/05/14 | For Sale | $559,000 | +872.2% | $280 / Sq Ft |
| 05/21/2012 05/21/12 | Sold | $57,500 | -17.9% | $29 / Sq Ft |
| 04/18/2012 04/18/12 | Pending | -- | -- | -- |
| 04/10/2012 04/10/12 | For Sale | $70,000 | -- | $35 / Sq Ft |
Tax History Compared to Growth
Tax History
| Year | Tax Paid | Tax Assessment Tax Assessment Total Assessment is a certain percentage of the fair market value that is determined by local assessors to be the total taxable value of land and additions on the property. | Land | Improvement |
|---|---|---|---|---|
| 2024 | $6,667 | $618,589 | $117,823 | $500,766 |
| 2023 | $6,610 | $611,961 | $115,513 | $496,448 |
| 2022 | $6,546 | $600,071 | $113,249 | $486,822 |
| 2021 | $6,384 | $585,604 | $111,029 | $474,575 |
| 2020 | $6,354 | $582,438 | $109,891 | $472,547 |
| 2019 | $6,330 | $571,677 | $107,737 | $463,940 |
| 2018 | $6,125 | $554,537 | $105,625 | $448,912 |
| 2017 | $6,029 | $543,664 | $103,554 | $440,110 |
| 2016 | $5,907 | $533,005 | $101,524 | $431,481 |
| 2015 | $675 | $525,000 | $100,000 | $425,000 |
| 2014 | $675 | $58,916 | $58,916 | $0 |
Agents Affiliated with this Home
-
Walter Gadomski

Seller's Agent in 2014
Walter Gadomski
Coldwell Banker Select R.E.
(530) 318-1533
23 in this area
23 Total Sales
-
Jessica Woods

Buyer's Agent in 2014
Jessica Woods
Sierra Sotheby's Int'l Realty
(530) 457-7747
71 in this area
109 Total Sales
-
Diane Wurzer

Seller's Agent in 2012
Diane Wurzer
RE/MAX
11 in this area
41 Total Sales
Map
Source: South Tahoe Association of REALTORS®
MLS Number: 122430
APN: 033-284-003-000
- 1111 E San Bernardino
- 511 Little Mountain Ln
- 938 Iron Mountain Cir
- 1235 Mount Diablo Cir
- 1280 Pyramid Cir
- 657 Shoshone St
- 293 Glenmore Way
- 1706 Grizzly Mountain Dr
- 733 Cayuga St
- 686 Cayuga St
- 1842 Grizzly Mountain Dr
- 581 Cochise Cir
- 710 Fallen Leaf Rd
- 928 Kiowa Dr
- 2402 Dundee Cir
- 579 Kiowa Dr
- 648 Kiowa Dr
- 1774 Delaware St
- 1820 Nez Perce Dr
- 1828 Toppewetah St
- 1033 Eagle Ln
- 1039 Eagle Ln
- 1014 Coyote Ridge Cir
- 1045 Eagle Ln
- 854 Lake Tahoe Blvd
- 1024 Eagle Ln
- 1008 Coyote Ridge Cir
- 1050 Eagle Ln
- 1011 Eagle Ln
- 1132 Coyote Ridge Cir
- 1051 Eagle Ln
- 1036 Coyote Ridge Cir
- 1140 Coyote Ridge Cir
- 1126 Coyote Ridge Cir
- 1064 Eagle Ln
- 1008 Eagle Ln
- 1146 Coyote Ridge Cir
- 1023 Coyote Ridge Cir
- 1055 Eagle Ln
- 857 Lake Tahoe Blvd






