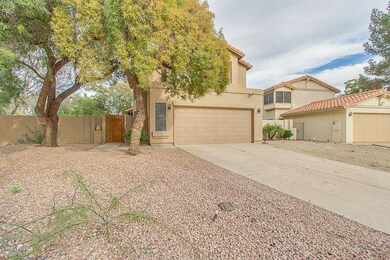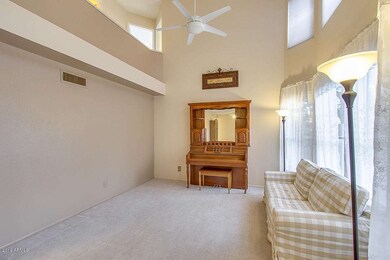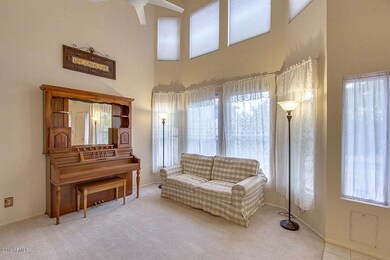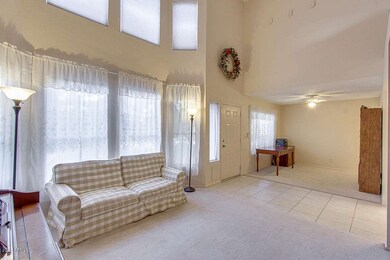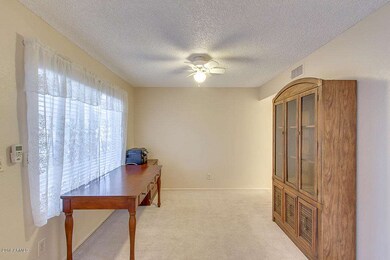
1033 N Sunnyvale Mesa, AZ 85205
Central Mesa East NeighborhoodHighlights
- Golf Course Community
- Private Pool
- Contemporary Architecture
- Franklin at Brimhall Elementary School Rated A
- 0.21 Acre Lot
- Vaulted Ceiling
About This Home
As of April 2016Backyard paradise! This spacious 4 bedroom 2.5 bathroom home located in the highly sought-after Alta Mesa neighborhood features a resort style backyard complete with diving pool, playset, gazebo and firepit all surrounded by lush landscaping. Home's downstairs features a formal living room with 20 foot ceilings, formal dinning room, kitchen with Corian counter tops, buffet with extra cabinets, eat in kitchen area, family room with fireplace and half bath with laundry area. Upstairs starts with dramatic views from landing to formal living room below, split master and one bedroom from the other 2 bedrooms, large master suite with vaulted ceilings, walk-in closet, large bath with toilet room, dual sinks & abundant counter space. Hall bath & 2 bedrooms complete the upstairs. Master suite also has attached balcony with views of pool and Alta Mesa golf course to the north. Upstairs hall bath has 2-sinks and linen closet. Two car garage comes with garage opener and extra space for storage. Backyard also includes several fruit trees that will produce for years to come. This home is centrally located in a great North Mesa neighborhood with one of the most affordable HOAs. Home is close to shopping, schools, and the Red Mountain Loop 202.
Last Agent to Sell the Property
Denman Realty Group, L.L.C License #BR116073000 Listed on: 01/16/2016
Home Details
Home Type
- Single Family
Est. Annual Taxes
- $1,487
Year Built
- Built in 1985
Lot Details
- 9,139 Sq Ft Lot
- Desert faces the front of the property
- Wrought Iron Fence
- Block Wall Fence
- Front and Back Yard Sprinklers
- Sprinklers on Timer
- Grass Covered Lot
Parking
- 2 Car Garage
- Garage Door Opener
Home Design
- Contemporary Architecture
- Wood Frame Construction
- Tile Roof
- Stucco
Interior Spaces
- 2,043 Sq Ft Home
- 2-Story Property
- Vaulted Ceiling
- Ceiling Fan
- Family Room with Fireplace
- Washer and Dryer Hookup
Kitchen
- Eat-In Kitchen
- Built-In Microwave
- Dishwasher
Flooring
- Carpet
- Tile
Bedrooms and Bathrooms
- 4 Bedrooms
- Walk-In Closet
- Primary Bathroom is a Full Bathroom
- 2.5 Bathrooms
- Dual Vanity Sinks in Primary Bathroom
Pool
- Private Pool
- Fence Around Pool
- Diving Board
Outdoor Features
- Covered patio or porch
- Fire Pit
- Gazebo
- Playground
Schools
- Mendoza Elementary School
- Shepherd Junior High School
- Mountain View - Waddell High School
Utilities
- Refrigerated Cooling System
- Heating Available
- High Speed Internet
- Cable TV Available
Listing and Financial Details
- Tax Lot 41
- Assessor Parcel Number 141-78-290
Community Details
Overview
- Property has a Home Owners Association
- Associa Arizona Association, Phone Number (480) 892-5222
- Built by Engle Homes
- Cove At Alta Mesa Subdivision
Recreation
- Golf Course Community
- Bike Trail
Ownership History
Purchase Details
Home Financials for this Owner
Home Financials are based on the most recent Mortgage that was taken out on this home.Purchase Details
Home Financials for this Owner
Home Financials are based on the most recent Mortgage that was taken out on this home.Similar Homes in Mesa, AZ
Home Values in the Area
Average Home Value in this Area
Purchase History
| Date | Type | Sale Price | Title Company |
|---|---|---|---|
| Warranty Deed | $245,000 | First American Title Ins Co | |
| Warranty Deed | $185,000 | Security Title Agency |
Mortgage History
| Date | Status | Loan Amount | Loan Type |
|---|---|---|---|
| Open | $120,000 | New Conventional | |
| Closed | $11,026 | FHA | |
| Open | $275,635 | FHA | |
| Closed | $240,537 | FHA | |
| Previous Owner | $181,649 | FHA | |
| Previous Owner | $165,329 | Unknown | |
| Previous Owner | $108,500 | Credit Line Revolving |
Property History
| Date | Event | Price | Change | Sq Ft Price |
|---|---|---|---|---|
| 04/07/2016 04/07/16 | Sold | $245,000 | 0.0% | $120 / Sq Ft |
| 03/15/2016 03/15/16 | Pending | -- | -- | -- |
| 03/08/2016 03/08/16 | Price Changed | $245,000 | -2.0% | $120 / Sq Ft |
| 03/05/2016 03/05/16 | Price Changed | $249,950 | 0.0% | $122 / Sq Ft |
| 02/27/2016 02/27/16 | For Sale | $249,990 | 0.0% | $122 / Sq Ft |
| 02/15/2016 02/15/16 | Pending | -- | -- | -- |
| 02/10/2016 02/10/16 | Price Changed | $249,990 | -3.8% | $122 / Sq Ft |
| 02/06/2016 02/06/16 | Price Changed | $259,950 | 0.0% | $127 / Sq Ft |
| 01/15/2016 01/15/16 | For Sale | $259,900 | +40.5% | $127 / Sq Ft |
| 11/30/2012 11/30/12 | Sold | $185,000 | +2.8% | $91 / Sq Ft |
| 10/05/2012 10/05/12 | Pending | -- | -- | -- |
| 10/02/2012 10/02/12 | For Sale | $180,000 | -- | $88 / Sq Ft |
Tax History Compared to Growth
Tax History
| Year | Tax Paid | Tax Assessment Tax Assessment Total Assessment is a certain percentage of the fair market value that is determined by local assessors to be the total taxable value of land and additions on the property. | Land | Improvement |
|---|---|---|---|---|
| 2025 | $1,867 | $22,501 | -- | -- |
| 2024 | $1,889 | $21,430 | -- | -- |
| 2023 | $1,889 | $37,660 | $7,530 | $30,130 |
| 2022 | $1,848 | $28,100 | $5,620 | $22,480 |
| 2021 | $1,898 | $25,850 | $5,170 | $20,680 |
| 2020 | $1,873 | $24,060 | $4,810 | $19,250 |
| 2019 | $1,735 | $21,850 | $4,370 | $17,480 |
| 2018 | $1,657 | $20,760 | $4,150 | $16,610 |
| 2017 | $1,605 | $19,860 | $3,970 | $15,890 |
| 2016 | $1,576 | $19,180 | $3,830 | $15,350 |
| 2015 | $1,487 | $18,500 | $3,700 | $14,800 |
Agents Affiliated with this Home
-
Wade Denman

Seller's Agent in 2016
Wade Denman
Denman Realty Group, L.L.C
(480) 233-6119
3 in this area
57 Total Sales
-
Rick Aguirre
R
Buyer's Agent in 2016
Rick Aguirre
Canyon Rock Realty, LLC
(602) 488-4454
1 Total Sale
-
Gus Palmisano

Seller's Agent in 2012
Gus Palmisano
Keller Williams Integrity First
(602) 565-1314
9 in this area
188 Total Sales
Map
Source: Arizona Regional Multiple Listing Service (ARMLS)
MLS Number: 5384356
APN: 141-78-290
- 1044 N Arvada
- 1048 N Arroya
- 5213 E Fairfield Cir
- 5354 E Ellis St
- 5136 E Evergreen St Unit 1053
- 1333 N Higley Rd Unit 7
- 5230 E Brown Rd Unit 114
- 1044 N Abner
- 5113 E Greenway St
- 927 N Somerset Cir
- 5232 E Dodge St
- 5135 E Evergreen St Unit 1166
- 930 N Sandal Cir
- 1317 N Balboa
- 5510 E Dallas St
- 1235 N Sunnyvale Unit 113
- 1151 N Abner
- 5445 E Dallas St
- 5501 E Dallas St
- 5422 E Des Moines St


