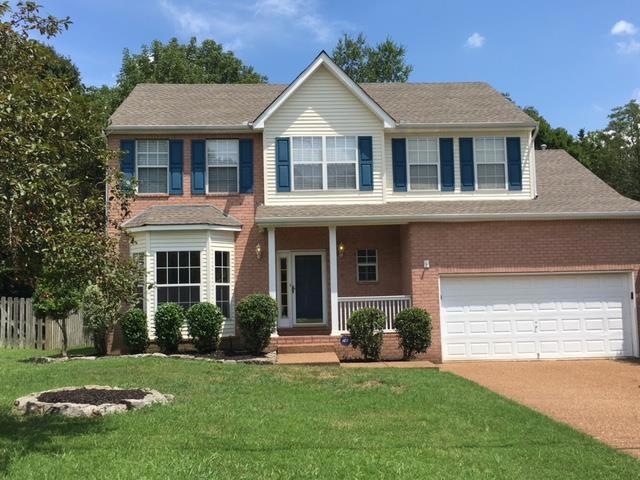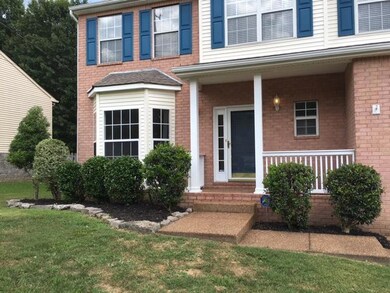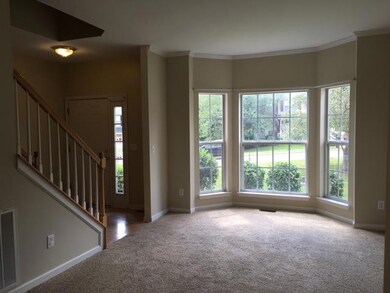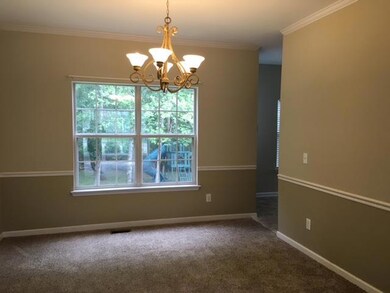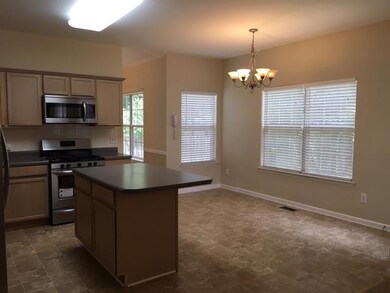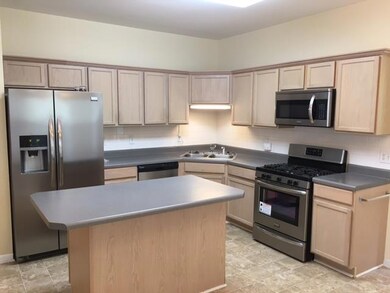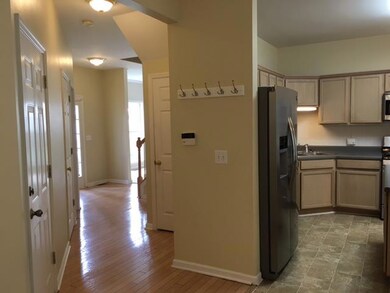
1033 Nighthawk Ln Mount Juliet, TN 37122
Highlights
- Colonial Architecture
- Deck
- 1 Fireplace
- Springdale Elementary School Rated A
- Wood Flooring
- Separate Formal Living Room
About This Home
As of May 2017Beautiful 4 BR w/Formal Living & Dining, Den w/ fireplace, NEW Stainless steel appliances incl. Refrig and gas stove. Master has large walk-in closet, Bath has dbl vanities, separate tub/shower. Lot backs to woods. Great deck for entertaining!
Last Agent to Sell the Property
Onward Real Estate License #283108 Listed on: 08/09/2016

Last Buyer's Agent
Debbie Hobbs
License #219553
Home Details
Home Type
- Single Family
Est. Annual Taxes
- $1,659
Year Built
- Built in 1998
Lot Details
- 9,583 Sq Ft Lot
- Partially Fenced Property
Parking
- 1 Car Attached Garage
- Garage Door Opener
Home Design
- Colonial Architecture
- Brick Exterior Construction
- Shingle Roof
- Vinyl Siding
Interior Spaces
- 2,185 Sq Ft Home
- Property has 2 Levels
- Ceiling Fan
- 1 Fireplace
- Separate Formal Living Room
- Interior Storage Closet
- Crawl Space
- Fire and Smoke Detector
Kitchen
- Microwave
- Ice Maker
- Dishwasher
- ENERGY STAR Qualified Appliances
- Disposal
Flooring
- Wood
- Carpet
- Vinyl
Bedrooms and Bathrooms
- 4 Bedrooms
- Walk-In Closet
Outdoor Features
- Deck
- Covered patio or porch
Schools
- Stoner Creek Elementary School
- West Wilson Middle School
- Wilson Central High School
Utilities
- Cooling Available
- Central Heating
Listing and Financial Details
- Assessor Parcel Number 095075D B 05000 00025076A
Community Details
Overview
- Chandler Pointe Ph 3 Sec 1 Subdivision
Recreation
- Community Playground
- Park
Ownership History
Purchase Details
Home Financials for this Owner
Home Financials are based on the most recent Mortgage that was taken out on this home.Purchase Details
Home Financials for this Owner
Home Financials are based on the most recent Mortgage that was taken out on this home.Purchase Details
Purchase Details
Purchase Details
Purchase Details
Similar Homes in the area
Home Values in the Area
Average Home Value in this Area
Purchase History
| Date | Type | Sale Price | Title Company |
|---|---|---|---|
| Warranty Deed | $280,995 | None Available | |
| Warranty Deed | $268,000 | Solomon Parks Title & Escrow | |
| Deed | $160,000 | -- | |
| Deed | $155,510 | -- | |
| Warranty Deed | $176,000 | -- | |
| Deed | -- | -- |
Mortgage History
| Date | Status | Loan Amount | Loan Type |
|---|---|---|---|
| Open | $174,000 | New Conventional | |
| Closed | $182,000 | New Conventional | |
| Closed | $188,920 | New Conventional | |
| Previous Owner | $275,578 | New Conventional | |
| Previous Owner | $152,404 | Commercial | |
| Previous Owner | $30,000 | No Value Available | |
| Previous Owner | $163,000 | No Value Available | |
| Previous Owner | $33,500 | No Value Available | |
| Previous Owner | $28,000 | No Value Available | |
| Previous Owner | $133,200 | No Value Available | |
| Previous Owner | $24,975 | No Value Available |
Property History
| Date | Event | Price | Change | Sq Ft Price |
|---|---|---|---|---|
| 12/06/2019 12/06/19 | Pending | -- | -- | -- |
| 12/01/2019 12/01/19 | For Sale | $265,000 | -5.7% | $121 / Sq Ft |
| 12/01/2019 12/01/19 | Off Market | $280,995 | -- | -- |
| 11/27/2019 11/27/19 | For Sale | $265,000 | 0.0% | $121 / Sq Ft |
| 10/24/2019 10/24/19 | Pending | -- | -- | -- |
| 10/18/2019 10/18/19 | Price Changed | $265,000 | -1.8% | $121 / Sq Ft |
| 09/21/2019 09/21/19 | Price Changed | $269,900 | -0.6% | $124 / Sq Ft |
| 09/17/2019 09/17/19 | Price Changed | $271,500 | -1.3% | $124 / Sq Ft |
| 08/17/2019 08/17/19 | Price Changed | $275,000 | -1.8% | $126 / Sq Ft |
| 08/10/2019 08/10/19 | Price Changed | $279,900 | -1.8% | $128 / Sq Ft |
| 08/03/2019 08/03/19 | Price Changed | $285,000 | -0.9% | $130 / Sq Ft |
| 07/14/2019 07/14/19 | For Sale | $287,590 | +45914.4% | $132 / Sq Ft |
| 04/12/2019 04/12/19 | Pending | -- | -- | -- |
| 04/02/2019 04/02/19 | For Sale | $625 | 0.0% | $0 / Sq Ft |
| 03/22/2019 03/22/19 | Pending | -- | -- | -- |
| 01/30/2019 01/30/19 | For Sale | $625 | -99.8% | $0 / Sq Ft |
| 05/16/2017 05/16/17 | Sold | $280,995 | +4.8% | $129 / Sq Ft |
| 09/30/2016 09/30/16 | Sold | $268,000 | -- | $123 / Sq Ft |
Tax History Compared to Growth
Tax History
| Year | Tax Paid | Tax Assessment Tax Assessment Total Assessment is a certain percentage of the fair market value that is determined by local assessors to be the total taxable value of land and additions on the property. | Land | Improvement |
|---|---|---|---|---|
| 2024 | $1,541 | $80,750 | $18,750 | $62,000 |
| 2022 | $1,541 | $80,750 | $18,750 | $62,000 |
| 2021 | $1,630 | $80,750 | $18,750 | $62,000 |
| 2020 | $1,611 | $80,750 | $18,750 | $62,000 |
| 2019 | $200 | $60,000 | $15,625 | $44,375 |
| 2018 | $1,608 | $59,875 | $15,625 | $44,250 |
| 2017 | $1,608 | $59,875 | $15,625 | $44,250 |
| 2016 | $1,608 | $59,875 | $15,625 | $44,250 |
| 2015 | $1,659 | $59,875 | $15,625 | $44,250 |
| 2014 | $1,315 | $47,465 | $0 | $0 |
Agents Affiliated with this Home
-
Andrew Buckwalter

Seller's Agent in 2017
Andrew Buckwalter
Benchmark Realty, LLC
(615) 973-7657
15 in this area
46 Total Sales
-
Ginny Newell

Buyer's Agent in 2017
Ginny Newell
Benchmark Realty, LLC
(615) 481-7865
49 in this area
109 Total Sales
-
Michele Friedrichsen

Seller's Agent in 2016
Michele Friedrichsen
Onward Real Estate
(615) 587-2398
10 in this area
21 Total Sales
-

Buyer's Agent in 2016
Debbie Hobbs
Map
Source: Realtracs
MLS Number: 1755621
APN: 075D-B-050.00
- 1401 Thrush Ct
- 134 Normandy Dr
- 214 Cobblestone Landing
- 125 Normandy Dr
- 2260 Monthemer Cove
- 104 Eston Way
- 13 Settlers Ct
- 300 Cobblestone Landing
- 4108 New Hope Meadow Rd
- 2205 Monthemer Cove
- 6307 N New Hope Rd
- 1040 Lionheart Dr
- 301 Jasmine Park
- 5060 Lawler Ln
- 5053 Lawler Ln
- 1242 Wallace Way
- 5058 Lawler Ln
- 5056 Lawler Ln
- 413 Gingerwood Ct
- 1033 Lionheart Dr
