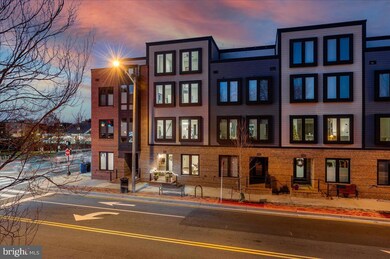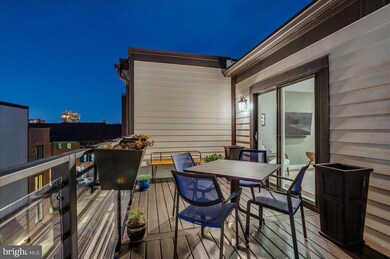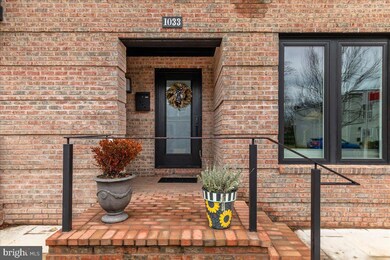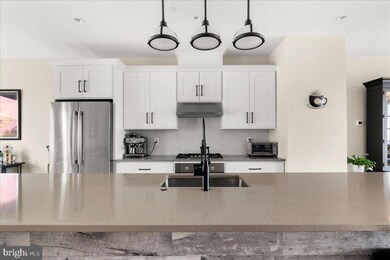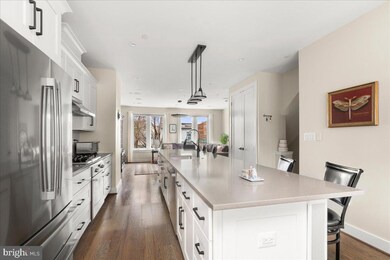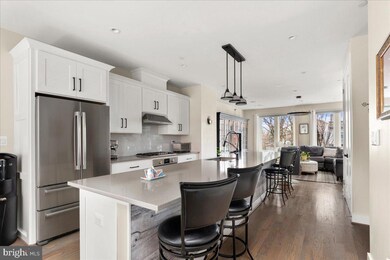
1033 Pendleton St Alexandria, VA 22314
Parker-Gray NeighborhoodEstimated Value: $1,372,000 - $1,398,000
Highlights
- Eat-In Gourmet Kitchen
- Contemporary Architecture
- Loft
- Open Floorplan
- Wood Flooring
- 2-minute walk to Braddock Interim Open Space
About This Home
As of February 2022A modern luxury nestled between history and maximum convenience,1033 Pendleton Street has a sleek facade extending over 4 levels. Completed in 2018, it still shines like new and features everything today’s discerning buyers require! The entry immediately unfolds to a study/den ideal for use as an office, virtual learning space, or library. The main living level provides a generous layout for engaging with family and friends. High ceilings and hardwood floors are immersed in the light that shines through the oversized (south/north facing) windows. An efficient kitchen, perfect for the frequent entertainer, flaunts a large center island with a breakfast bar, stainless steel appliances (2018), soft-close drawer/cabinets, and a double-door pantry. The entire floor is open to the kitchen, dining and living rooms. On the next floor, find two bedrooms (Primary included), both with ensuite bathrooms for added privacy, and a laundry closet. The primary bedroom bath has white counters with double sink vanity and a glass walk-in shower with two showerheads and a wand. The primary bedroom has two custom-designed closets, one of which is a walk-in. The upper level contains the home’s third ensuite bedroom which has an included murphy bed. It also has a versatile loft space with a wet bar and a wine cooler. Extend any gathering outside to the terrace which is perfect for taking in sunsets. 1033 Pendleton features two-car garage parking and has close proximity to all needs: metro (Braddock Road - yellow and blue lines), GW Parkway, Reagan National Airport, favorite restaurants (Mason Social, Bastille Brasserie Bar, Chewish Deli, Lost Dog Cafe), fitness options (Mayweather Boxing Fitness, Solid Core, Zweet Sport Hot Yoga, jog/bike/walking trails), AmazonHQ2 and the Virginia Tech Innovation Campus. Its location provides opportunities for community engagement around historic Old Town, Shirlington, Arlington, and DC. Additional bonuses: A water recirculating system for quick hot water; adjustable water pressure system; B & W surround sound system; superior sound insulation between units and two zoned heating/AC systems with adjustable fresh air ventilation.
Last Agent to Sell the Property
Compass License #0225025430 Listed on: 01/27/2022

Last Buyer's Agent
Douglas Ackerson
Coldwell Banker Realty License #0225218924

Townhouse Details
Home Type
- Townhome
Est. Annual Taxes
- $13,481
Year Built
- Built in 2017
Lot Details
- 882 Sq Ft Lot
HOA Fees
- $152 Monthly HOA Fees
Parking
- 2 Car Attached Garage
- Rear-Facing Garage
Home Design
- Contemporary Architecture
- Brick Exterior Construction
- Slab Foundation
- Vinyl Siding
Interior Spaces
- 2,475 Sq Ft Home
- Property has 4 Levels
- Open Floorplan
- Wet Bar
- Ceiling height of 9 feet or more
- Ceiling Fan
- Recessed Lighting
- Sliding Doors
- Living Room
- Dining Room
- Den
- Loft
Kitchen
- Eat-In Gourmet Kitchen
- Built-In Oven
- Gas Oven or Range
- Range Hood
- Built-In Microwave
- Ice Maker
- Dishwasher
- Stainless Steel Appliances
- Kitchen Island
- Upgraded Countertops
- Disposal
Flooring
- Wood
- Ceramic Tile
Bedrooms and Bathrooms
- 3 Bedrooms
- En-Suite Primary Bedroom
- En-Suite Bathroom
- Walk-In Closet
Laundry
- Laundry Room
- Laundry on upper level
- Stacked Washer and Dryer
Outdoor Features
- Terrace
- Exterior Lighting
Schools
- Naomi L. Brooks Elementary School
- George Washington Middle School
- Alexandria City High School
Utilities
- Forced Air Heating and Cooling System
- Natural Gas Water Heater
Community Details
- Association fees include snow removal, exterior building maintenance
- Old Town Subdivision
Listing and Financial Details
- Tax Lot 8
- Assessor Parcel Number 054.03-04-31
Ownership History
Purchase Details
Home Financials for this Owner
Home Financials are based on the most recent Mortgage that was taken out on this home.Purchase Details
Home Financials for this Owner
Home Financials are based on the most recent Mortgage that was taken out on this home.Similar Homes in Alexandria, VA
Home Values in the Area
Average Home Value in this Area
Purchase History
| Date | Buyer | Sale Price | Title Company |
|---|---|---|---|
| Koch Charles C | $1,327,500 | Fidelity National Title | |
| Bonic Victor | $1,072,050 | Premier Title Inc |
Mortgage History
| Date | Status | Borrower | Loan Amount |
|---|---|---|---|
| Open | Koch Charles C | $1,062,000 | |
| Previous Owner | Bonic Victor | $200,000 |
Property History
| Date | Event | Price | Change | Sq Ft Price |
|---|---|---|---|---|
| 02/22/2022 02/22/22 | Sold | $1,327,500 | +5.4% | $536 / Sq Ft |
| 01/27/2022 01/27/22 | For Sale | $1,259,900 | -- | $509 / Sq Ft |
Tax History Compared to Growth
Tax History
| Year | Tax Paid | Tax Assessment Tax Assessment Total Assessment is a certain percentage of the fair market value that is determined by local assessors to be the total taxable value of land and additions on the property. | Land | Improvement |
|---|---|---|---|---|
| 2024 | $15,179 | $1,281,574 | $600,000 | $681,574 |
| 2023 | $14,225 | $1,281,574 | $600,000 | $681,574 |
| 2022 | $13,243 | $1,193,063 | $551,000 | $642,063 |
| 2021 | $13,243 | $1,193,063 | $551,000 | $642,063 |
| 2020 | $12,073 | $1,070,210 | $494,000 | $576,210 |
| 2019 | $11,935 | $1,056,177 | $475,000 | $581,177 |
| 2018 | $6,629 | $586,598 | $475,000 | $111,598 |
| 2017 | $4,079 | $361,000 | $361,000 | $0 |
Agents Affiliated with this Home
-
Sue and Allison Goodhart

Seller's Agent in 2022
Sue and Allison Goodhart
Compass
(703) 362-3221
16 in this area
543 Total Sales
-
D
Buyer's Agent in 2022
Douglas Ackerson
Coldwell Banker (NRT-Southeast-MidAtlantic)
(703) 501-0399
1 in this area
127 Total Sales
Map
Source: Bright MLS
MLS Number: VAAX2008406
APN: 054.03-04-31
- 1018 Pendelton
- 1008 Pendleton St
- 1035 Pendleton St
- 622 N Patrick St
- 1111 Oronoco St Unit 340
- 909 Oronoco St
- 603 N Alfred St
- 521 N Payne St
- 701 N Henry St Unit 104
- 701 N Henry St Unit 513
- 701 N Henry St Unit 505
- 701 N Henry St Unit 507
- 701 N Henry St Unit 319
- 701 N Henry St Unit 112
- 701 N Henry St Unit 514
- 701 N Henry St Unit 500
- 701 N Henry St Unit 214
- 330 N Patrick St
- 1116 Princess St
- 613 N Columbus St
- 1033 Pendleton St
- 1031 Pendleton St
- 1029 Pendleton St
- 1027 Pendleton St
- 601 N Henry St
- 1023 Pendleton St
- 1020A Pendelton
- 603 N Henry St
- 603 Slade Ct
- 601 Slade Ct
- 1020 Pendelton
- 605 N Henry St
- 1020 Pendleton St
- 607 Slade Ct
- 609 N Henry St
- 1005 Pendleton St Unit 8
- 1018 Pendleton St
- 0 Slade Ct
- 1016 Pendleton St
- 611 N Henry St

