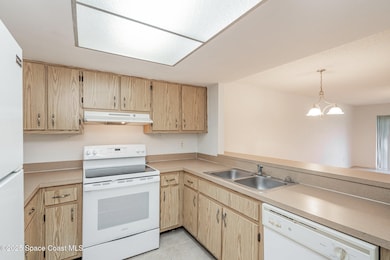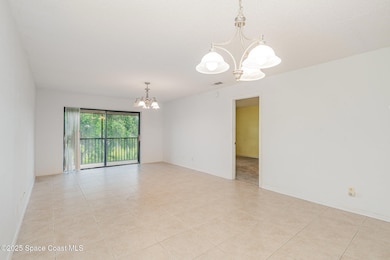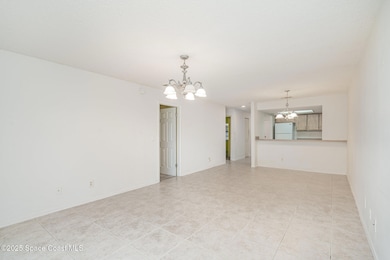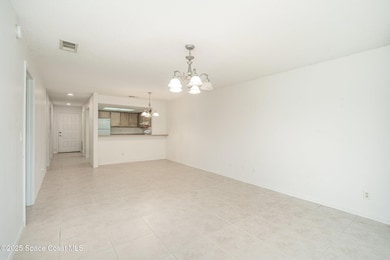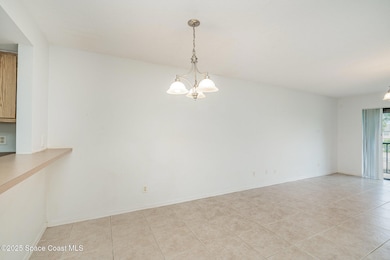1033 Regency Dr Melbourne, FL 32935
Estimated payment $1,102/month
Highlights
- Fitness Center
- Open Floorplan
- Traditional Architecture
- In Ground Pool
- Clubhouse
- Balcony
About This Home
Welcome to this charming 2-bedroom, 2-bath condo located on the second floor in a desirable community just minutes from the ocean. Recent updates include a brand-new water heater and air conditioner, ensuring peace of mind and efficiency. The kitchen features updated appliances, making meal preparation a pleasure. Step outside to a screened balcony overlooking the back of the property—perfect for enjoying your morning coffee or evening breeze. Residents of this community enjoy access to a sparkling pool, clubhouse, and fitness center, along with the convenience of being close to shopping, dining, and public transportation. With the beach less than 10 minutes away, this condo offers the perfect blend of comfort, convenience, and coastal living.
Property Details
Home Type
- Condominium
Est. Annual Taxes
- $423
Year Built
- Built in 1984
Lot Details
- East Facing Home
- Few Trees
HOA Fees
- $301 Monthly HOA Fees
Parking
- Unassigned Parking
Home Design
- Traditional Architecture
- Shingle Roof
- Concrete Siding
- Block Exterior
- Asphalt
- Stucco
Interior Spaces
- 996 Sq Ft Home
- 1-Story Property
- Open Floorplan
- Ceiling Fan
Kitchen
- Electric Range
- Dishwasher
Flooring
- Carpet
- Tile
Bedrooms and Bathrooms
- 2 Bedrooms
- Walk-In Closet
- 2 Full Bathrooms
Laundry
- Laundry in unit
- Dryer
- Washer
Home Security
Outdoor Features
- In Ground Pool
- Balcony
- Patio
Schools
- Sabal Elementary School
- Johnson Middle School
- Eau Gallie High School
Utilities
- Central Heating and Cooling System
- 150 Amp Service
- Electric Water Heater
- Cable TV Available
Listing and Financial Details
- Assessor Parcel Number 27-37-19-00-00272.C-0000.00
Community Details
Overview
- Association fees include ground maintenance, trash
- Coral Gardens Condominiums Association, Phone Number (321) 242-2833
- Coral Gardens Condo Subdivision
Recreation
- Community Playground
- Fitness Center
- Community Pool
Pet Policy
- Dogs and Cats Allowed
Additional Features
- Clubhouse
- Fire and Smoke Detector
Map
Home Values in the Area
Average Home Value in this Area
Property History
| Date | Event | Price | List to Sale | Price per Sq Ft |
|---|---|---|---|---|
| 09/26/2025 09/26/25 | For Sale | $155,000 | -- | $156 / Sq Ft |
Source: Space Coast MLS (Space Coast Association of REALTORS®)
MLS Number: 1058129
- 1225 N Wickham Rd Unit 712
- 1225 N Wickham Rd Unit 311
- 2628 Trammel Ave
- 2619 Boyd Ave
- 2617 Pepper Ave
- 2609 Kefauver St
- 1360 Holland St
- 2500 Boyd Ave
- 801 Chickasaw Ave
- 1458 Sea Breeze Ln
- 824 Osage Ave
- 1497 Breeze Ln
- 1509 Holland St
- 2655 Leewood Blvd
- 748 Ridge Club Dr Unit 57
- 1592 Sea Breeze Ln
- 624 Ridge Club Dr Unit 86
- 627 Ridge Club Dr Unit 14
- 620 Ridge Club Dr Unit 88
- 2356 Lakeview Dr
- 1070 Ellen Ct
- 1039 Regency Dr
- 2917 Regency Dr
- 1061 Ellen Ct
- 1041 Regency Dr
- 1076 Ellen Ct
- 1135 N Wickham Rd
- 1225 N Wickham Rd Unit 421
- 1225 N Wickham Rd Unit 823
- 820 N Wickham Rd
- 3001 Fountainhead Cir
- 732 Ridge Club Dr Unit 49
- 627 Ridge Club Dr Unit 14
- 1729 Trimble Rd
- 2801 Lorna Dr
- 2859 Kingston Ln
- 500 N Wickham Rd
- 2615 Saint Michel Ave
- 3495 Sanctuary Way
- 833 Cronin Ave

