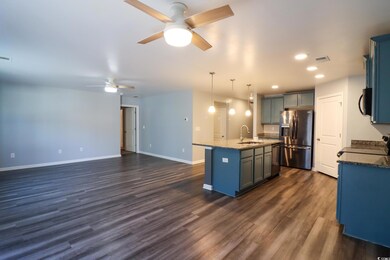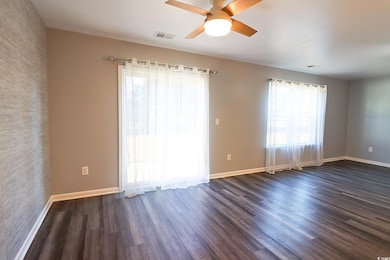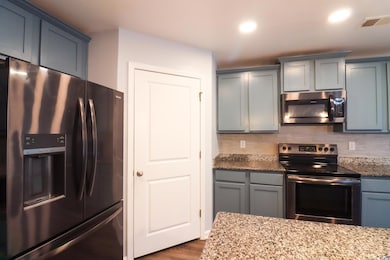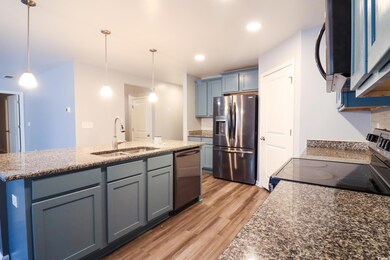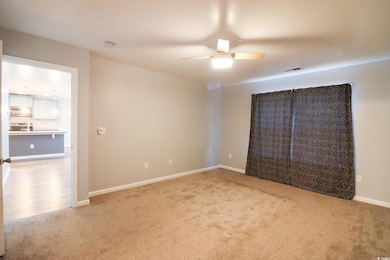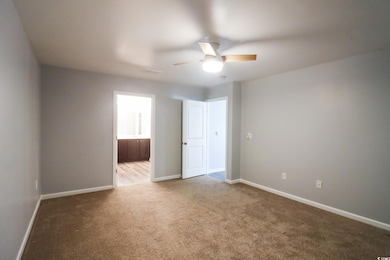
1033 Trails Rd Conway, SC 29527
Highlights
- Traditional Architecture
- Corner Lot
- Front Porch
- Bonus Room
- Formal Dining Room
- Breakfast Bar
About This Home
As of April 2025Welcome to 1033 Trails Rd, a stunning 6-bedroom, 3.5-bathroom home located on a desirable corner lot in Conway's sought-after Oak Glenn community. This thoughtfully designed home features a chef-inspired kitchen complete with stainless steel appliances, a spacious island with a breakfast bar, a pantry, and ample cabinetry for all your storage needs. The first-floor master suite is a true retreat, offering a large walk-in closet, dual vanities, and an oversized walk-in shower. Upstairs, you’ll find five generously sized bedrooms, a versatile bonus room, two full bathrooms, and a convenient laundry room. Step outside to enjoy the private back patio, perfect for hosting gatherings or unwinding after a long day. The inviting front porch offers a peaceful spot to enjoy the sights and sounds of this charming neighborhood. Conveniently located near Hwy 501, this home provides quick access to downtown Conway, the scenic Conway Riverwalk, and is just a short drive to the beach, the Intracoastal Waterway, Tanger Outlets, golfing, shopping, dining, and entertainment. Don’t miss this incredible opportunity to own a beautiful home in an ideal location, book your showing today!
Home Details
Home Type
- Single Family
Year Built
- Built in 2019
Lot Details
- 0.25 Acre Lot
- Corner Lot
- Rectangular Lot
HOA Fees
- $40 Monthly HOA Fees
Parking
- 2 Car Attached Garage
- Garage Door Opener
Home Design
- Traditional Architecture
- Bi-Level Home
- Slab Foundation
- Vinyl Siding
Interior Spaces
- 2,720 Sq Ft Home
- Ceiling Fan
- Formal Dining Room
- Bonus Room
- Fire and Smoke Detector
Kitchen
- Breakfast Bar
- Range<<rangeHoodToken>>
- <<microwave>>
- Dishwasher
- Kitchen Island
Flooring
- Carpet
- Luxury Vinyl Tile
Bedrooms and Bathrooms
- 6 Bedrooms
Laundry
- Laundry Room
- Washer and Dryer Hookup
Outdoor Features
- Patio
- Front Porch
Schools
- Pee Dee Elementary School
- Whittemore Park Middle School
- Conway High School
Utilities
- Central Heating and Cooling System
- Water Heater
- Cable TV Available
Community Details
- Association fees include electric common, common maint/repair
Similar Homes in Conway, SC
Home Values in the Area
Average Home Value in this Area
Property History
| Date | Event | Price | Change | Sq Ft Price |
|---|---|---|---|---|
| 04/03/2025 04/03/25 | Sold | $334,900 | 0.0% | $123 / Sq Ft |
| 12/03/2024 12/03/24 | For Sale | $334,900 | -4.3% | $123 / Sq Ft |
| 09/13/2022 09/13/22 | Sold | $350,000 | 0.0% | $129 / Sq Ft |
| 08/02/2022 08/02/22 | For Sale | $350,000 | -- | $129 / Sq Ft |
Tax History Compared to Growth
Agents Affiliated with this Home
-
Blake Sloan

Seller's Agent in 2025
Blake Sloan
Sloan Realty Group
(843) 213-1346
122 in this area
995 Total Sales
-
Jeremy Knab

Seller Co-Listing Agent in 2025
Jeremy Knab
Sloan Realty Group
(843) 504-1989
71 in this area
576 Total Sales
-
Robert Stone
R
Buyer's Agent in 2025
Robert Stone
The Litchfield Company RE-MB
(443) 617-4741
1 in this area
2 Total Sales
-
Kay Wallace

Seller's Agent in 2022
Kay Wallace
Beach & Forest Realty
(843) 516-0255
10 in this area
112 Total Sales
-
L
Buyer's Agent in 2022
Layne Mureddu
RE/MAX
Map
Source: Coastal Carolinas Association of REALTORS®
MLS Number: 2427474
- 3412 Holly Loop
- 1205 Cymmer Ct Unit New Castle
- 1108 Donald St
- 1220 Alcazar Ct
- 1021 Dunraven Ct
- 1220 Dunraven Ct
- 3177 Holly Loop
- 1049 Augustus Dr
- 3019 Woodbury Ct
- TBD Liz Ln
- 1505 Bramber Place
- 3005 Woodbury Ct
- 1014 Mimosa Ct
- 3307 Longwood Ln
- 203 Longwood Ln
- 2815 Biscane Ct Unit Lot 235
- 2819 Biscane Ct Unit Lot 236
- 2025 Sawyer St Unit 7
- 3048 Dewberry Dr
- 1300 Ruddy Ct

